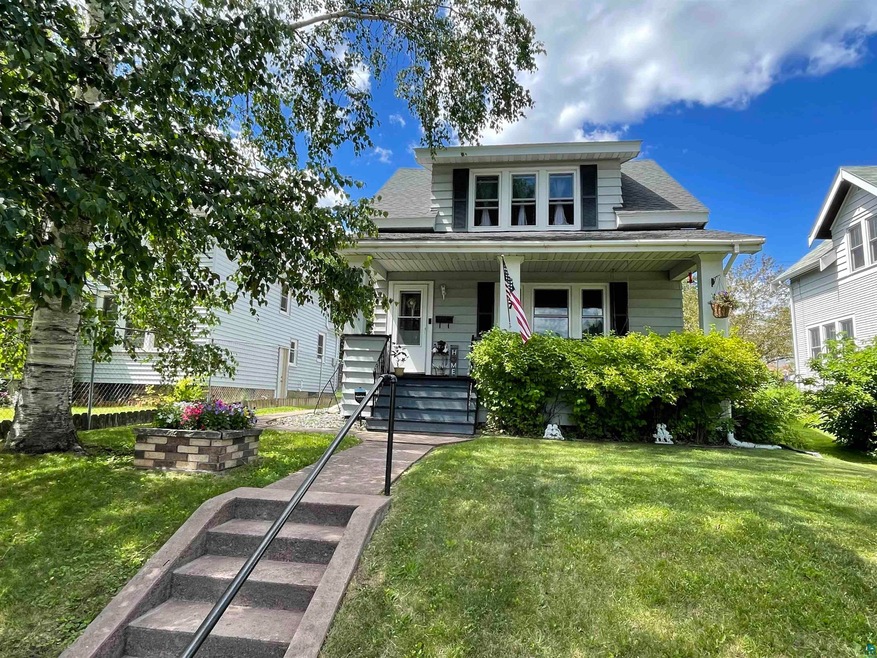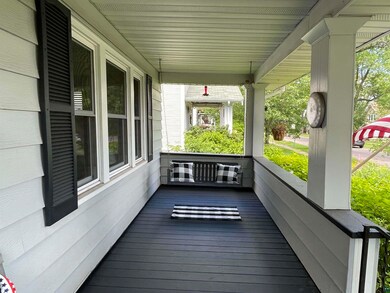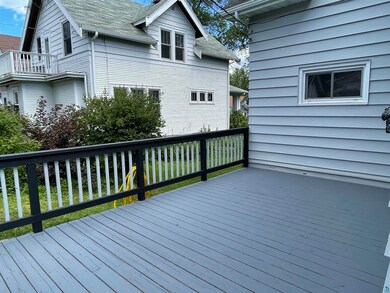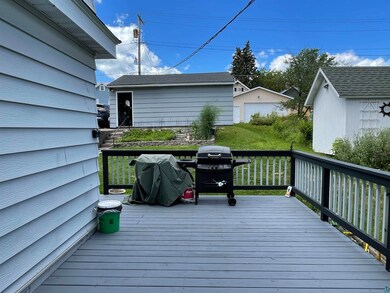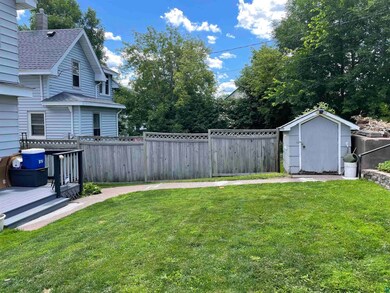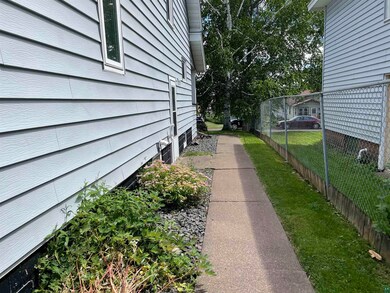
4217 W 6th St Duluth, MN 55807
Denfeld NeighborhoodHighlights
- Deck
- Traditional Architecture
- Formal Dining Room
- Recreation Room
- No HOA
- 5-minute walk to Merritt Park
About This Home
As of September 2022Beautiful and well-maintained traditional 3 bed, 1+ bath home in the Denfeld neighborhood. Covered front porch, back deck, nice yard space, and oversized detached two car garage. There is bonus space in the basement for family room or other desired uses. This home has an appraised value of $270,000 and is being sold $115,000 below market value to income qualified homebuyer. Home must be owner-occupied and buyer’s gross household annual income cannot exceed the following (household size in parenthesis): $47,800 (1); 54,600 (2); $61,450 (3); $68,250 (4); $73,750 (5); $79,200 (6).
Home Details
Home Type
- Single Family
Est. Annual Taxes
- $2,273
Year Built
- Built in 1926
Lot Details
- 4,792 Sq Ft Lot
- Lot Dimensions are 37 x 132
- Land Lease of $34
Parking
- 2 Car Detached Garage
Home Design
- Traditional Architecture
- Concrete Foundation
- Wood Frame Construction
- Asphalt Shingled Roof
- Metal Siding
Interior Spaces
- Multi-Level Property
- Woodwork
- Living Room
- Formal Dining Room
- Recreation Room
- Partially Finished Basement
- Basement Fills Entire Space Under The House
- Eat-In Kitchen
- Property Views
Bedrooms and Bathrooms
- 3 Bedrooms
Outdoor Features
- Deck
Utilities
- Forced Air Heating System
- Heating System Uses Natural Gas
Community Details
- No Home Owners Association
Listing and Financial Details
- Assessor Parcel Number 010-2030-01930
Ownership History
Purchase Details
Home Financials for this Owner
Home Financials are based on the most recent Mortgage that was taken out on this home.Purchase Details
Home Financials for this Owner
Home Financials are based on the most recent Mortgage that was taken out on this home.Purchase Details
Similar Homes in Duluth, MN
Home Values in the Area
Average Home Value in this Area
Purchase History
| Date | Type | Sale Price | Title Company |
|---|---|---|---|
| Deed | $270,000 | -- | |
| Limited Warranty Deed | $52,000 | Land Title Inc | |
| Sheriffs Deed | $121,423 | None Available |
Mortgage History
| Date | Status | Loan Amount | Loan Type |
|---|---|---|---|
| Open | $155,000 | New Conventional | |
| Closed | $155,000 | New Conventional | |
| Previous Owner | $105,000 | New Conventional | |
| Previous Owner | $8,500 | Unknown | |
| Previous Owner | $2,550 | Unknown | |
| Previous Owner | $1,000 | Negative Amortization | |
| Previous Owner | $96,500 | Purchase Money Mortgage | |
| Previous Owner | $16,500 | Unknown | |
| Previous Owner | $50,000 | Unknown |
Property History
| Date | Event | Price | Change | Sq Ft Price |
|---|---|---|---|---|
| 09/02/2022 09/02/22 | Sold | $155,000 | 0.0% | $92 / Sq Ft |
| 08/02/2022 08/02/22 | Pending | -- | -- | -- |
| 07/25/2022 07/25/22 | For Sale | $155,000 | +47.6% | $92 / Sq Ft |
| 02/24/2015 02/24/15 | Sold | $105,000 | 0.0% | $66 / Sq Ft |
| 01/16/2015 01/16/15 | Pending | -- | -- | -- |
| 01/09/2015 01/09/15 | For Sale | $105,000 | -- | $66 / Sq Ft |
Tax History Compared to Growth
Tax History
| Year | Tax Paid | Tax Assessment Tax Assessment Total Assessment is a certain percentage of the fair market value that is determined by local assessors to be the total taxable value of land and additions on the property. | Land | Improvement |
|---|---|---|---|---|
| 2023 | $2,124 | $214,300 | $12,800 | $201,500 |
| 2022 | $2,298 | $197,200 | $12,600 | $184,600 |
| 2021 | $2,168 | $158,900 | $10,200 | $148,700 |
| 2020 | $2,092 | $153,900 | $9,900 | $144,000 |
| 2019 | $1,858 | $147,000 | $9,400 | $137,600 |
| 2018 | $1,236 | $134,600 | $9,400 | $125,200 |
| 2017 | $1,238 | $104,200 | $7,000 | $97,200 |
| 2016 | $1,212 | $104,500 | $13,500 | $91,000 |
| 2015 | $1,231 | $104,200 | $7,000 | $97,200 |
| 2014 | $1,231 | $76,300 | $5,100 | $71,200 |
Agents Affiliated with this Home
-
Yoana Sol
Y
Seller's Agent in 2022
Yoana Sol
1 Roof Community Housing
(218) 727-8604
7 in this area
68 Total Sales
-
Matt Privette

Buyer's Agent in 2022
Matt Privette
Messina & Associates Real Estate
(218) 428-4835
2 in this area
114 Total Sales
-
J
Seller's Agent in 2015
Jim Philbin
1 Roof Community Housing
Map
Source: Lake Superior Area REALTORS®
MLS Number: 6104476
APN: 010203001930
- 526 N 43rd Ave W
- 4312 W 5th St
- 406 N 43rd Ave W
- 614 N 44th Ave W
- 4124 W 5th St
- 4218 W 8th St
- 4612 W 5th St
- 2102 N 40th Ave W
- 3822 W 4th St
- 3801 W 5th St
- 5525 Highland St
- 5521 Huntington St
- 5524 W 8th St
- 5526 W 8th St
- 5607 Huntington St
- 1201 N 59th Ave W
- 510 N 52nd Ave W
- 5111 Wadena St
- 645 N 59th Ave W
- XX Restormel St
