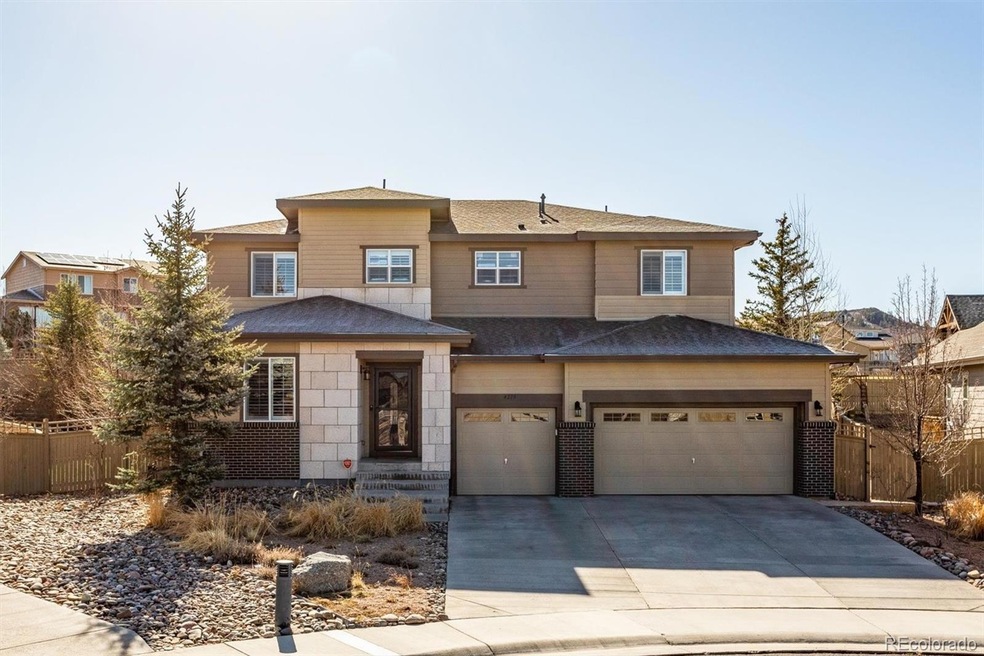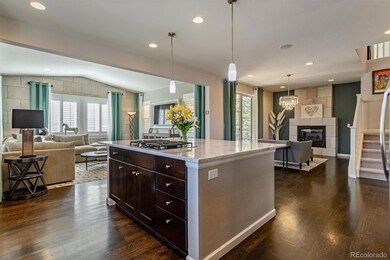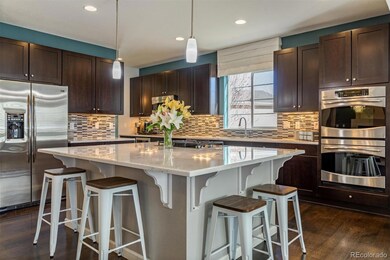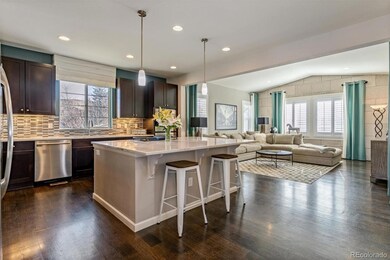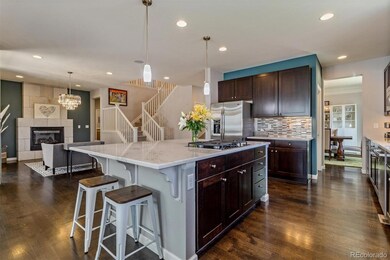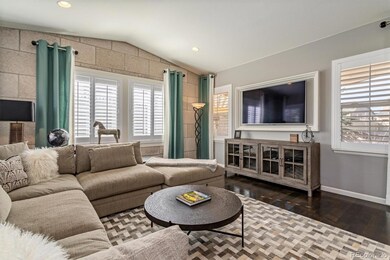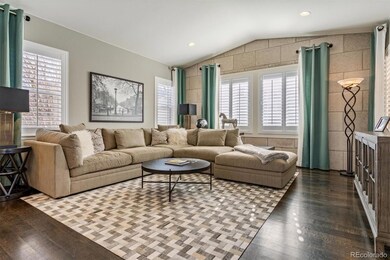
4218 Dunsinane Way Castle Rock, CO 80104
Estimated Value: $851,000 - $999,000
Highlights
- Home Theater
- Open Floorplan
- Wood Flooring
- Primary Bedroom Suite
- Vaulted Ceiling
- Bonus Room
About This Home
As of May 2022Don't miss out on this beautiful former model home in Kings Ridge! This home has stylish upgrades throughout including a stunning kitchen, office with custom built-ins, finished basement perfect for entertaining, and an exceptional newly landscaped private backyard. The chef’s kitchen has top of the line stainless steel appliances, wine fridge, designer backsplash, cabinet lighting, quartz countertops and a massive island. The family room has an accent wall with floor to ceiling stone, vaulted ceilings and plantation shutters. The main floor also has custom cabinets in the mudroom, a newly updated powder bathroom and a unique bonus room that could be used for crafts/play/bike shop. The upstairs has a serene owners suite with coffered ceilings, crown molding and custom lighting. The bathroom boasts an oversized tub and shower with dual closets and custom shelving. There are three additional bedrooms and two bathrooms upstairs along with a laundry room that has custom cabinets and a utility sink. The finished basement is perfect for entertaining with a beautifully updated bar, wine fridge and stylish tile work. The large media room has gorgeous hanging shelves and a tile accent wall, ready for movie nights! There is another bedroom downstairs that could also be used as a gym with a beautiful metal accent wall and full bathroom nearby. The large private backyard has brand new landscaping with artificial turf, a beautiful pergola and covered patio. The 3-car garage has custom built-in storage cabinets and work desk. Low HOA fee's include access to a community pool just a few steps away. Click the Virtual Tour link for property website with 3D walk through tour, video tour, and property floor plan. Schedule your showing today!
Last Agent to Sell the Property
Compass - Denver License #100092612 Listed on: 04/08/2022

Home Details
Home Type
- Single Family
Est. Annual Taxes
- $5,533
Year Built
- Built in 2011
Lot Details
- 10,019 Sq Ft Lot
- Cul-De-Sac
- Property is Fully Fenced
- Front and Back Yard Sprinklers
- Private Yard
HOA Fees
- $48 Monthly HOA Fees
Parking
- 3 Car Attached Garage
Home Design
- Brick Exterior Construction
- Frame Construction
- Composition Roof
- Wood Siding
- Stone Siding
Interior Spaces
- 2-Story Property
- Open Floorplan
- Wet Bar
- Sound System
- Built-In Features
- Bar Fridge
- Vaulted Ceiling
- Ceiling Fan
- Gas Log Fireplace
- Double Pane Windows
- Window Treatments
- Mud Room
- Living Room
- Dining Room with Fireplace
- Home Theater
- Home Office
- Bonus Room
- Laundry Room
Kitchen
- Eat-In Kitchen
- Double Self-Cleaning Convection Oven
- Down Draft Cooktop
- Microwave
- Dishwasher
- Wine Cooler
- Kitchen Island
- Quartz Countertops
- Disposal
Flooring
- Wood
- Carpet
- Tile
Bedrooms and Bathrooms
- 5 Bedrooms
- Primary Bedroom Suite
- Walk-In Closet
Finished Basement
- Basement Fills Entire Space Under The House
- Sump Pump
- Bedroom in Basement
- 1 Bedroom in Basement
Home Security
- Smart Thermostat
- Fire and Smoke Detector
Schools
- South Ridge Elementary School
- Mesa Middle School
- Douglas County High School
Utilities
- Forced Air Heating and Cooling System
- Heating System Uses Natural Gas
- High Speed Internet
Additional Features
- Smoke Free Home
- Covered patio or porch
Listing and Financial Details
- Exclusions: Washer and dryer in upstairs laundry room, 2 standing EuroCave wine refrigerators in basement storage room, wall mounted TV`s and TV mounts, tool holders in craft room excluded (hanging panels stay)
- Assessor Parcel Number R0466470
Community Details
Overview
- Association fees include recycling, trash
- Kings Ridge Owners Association, Phone Number (303) 985-9623
- Built by Ryland Homes
- Heckendorf Ranch Subdivision
Recreation
- Community Pool
Ownership History
Purchase Details
Home Financials for this Owner
Home Financials are based on the most recent Mortgage that was taken out on this home.Purchase Details
Purchase Details
Home Financials for this Owner
Home Financials are based on the most recent Mortgage that was taken out on this home.Purchase Details
Home Financials for this Owner
Home Financials are based on the most recent Mortgage that was taken out on this home.Purchase Details
Purchase Details
Similar Homes in Castle Rock, CO
Home Values in the Area
Average Home Value in this Area
Purchase History
| Date | Buyer | Sale Price | Title Company |
|---|---|---|---|
| S Trust | -- | None Listed On Document | |
| S Living Trust | -- | None Listed On Document | |
| Hennessy George Thomas | $620,000 | Fidelity National Title Insu | |
| Kempe Michael C | $490,000 | Ryland Title | |
| Ryland Group Inc | $2,479,700 | -- | |
| Firstier Bank | -- | -- |
Mortgage History
| Date | Status | Borrower | Loan Amount |
|---|---|---|---|
| Open | S Trust | $150,000 | |
| Previous Owner | Hennessy George Thomas | $258,200 | |
| Previous Owner | Hennessy George Thomas | $320,000 | |
| Previous Owner | Kempe Michael C | $424,297 |
Property History
| Date | Event | Price | Change | Sq Ft Price |
|---|---|---|---|---|
| 05/23/2022 05/23/22 | Sold | $917,500 | -5.9% | $212 / Sq Ft |
| 04/21/2022 04/21/22 | Pending | -- | -- | -- |
| 04/08/2022 04/08/22 | For Sale | $975,000 | -- | $225 / Sq Ft |
Tax History Compared to Growth
Tax History
| Year | Tax Paid | Tax Assessment Tax Assessment Total Assessment is a certain percentage of the fair market value that is determined by local assessors to be the total taxable value of land and additions on the property. | Land | Improvement |
|---|---|---|---|---|
| 2024 | $6,581 | $55,700 | $10,290 | $45,410 |
| 2023 | $6,631 | $55,700 | $10,290 | $45,410 |
| 2022 | $5,342 | $37,820 | $7,400 | $30,420 |
| 2021 | $5,533 | $37,820 | $7,400 | $30,420 |
| 2020 | $5,414 | $37,930 | $6,160 | $31,770 |
| 2019 | $5,427 | $37,930 | $6,160 | $31,770 |
| 2018 | $4,961 | $34,370 | $4,720 | $29,650 |
| 2017 | $4,755 | $34,370 | $4,720 | $29,650 |
| 2015 | $4,442 | $34,140 | $4,380 | $29,760 |
| 2014 | $2,085 | $30,620 | $3,580 | $27,040 |
Agents Affiliated with this Home
-
Devon Eret

Seller's Agent in 2022
Devon Eret
Compass - Denver
(303) 907-4661
15 Total Sales
-
Michael Surges

Seller Co-Listing Agent in 2022
Michael Surges
Compass - Denver
(303) 981-7872
98 Total Sales
-
McLean Giles

Buyer's Agent in 2022
McLean Giles
Coldwell Banker Realty 24
(303) 688-6100
60 Total Sales
Map
Source: REcolorado®
MLS Number: 6528246
APN: 2505-233-09-029
- 4000 Donnington Cir
- 4032 Donnington Cir
- 311 Portmeirion Ln
- 4145 Manorbrier Cir
- 199 Simmental Loop
- 228 Rogers Ct
- 314 Castlemaine Ct
- 359 Rogers Way
- 223 Castlemaine Ct
- 295 Kitselman Dr
- 455 Rogers Way
- 624 Simmental Loop
- 741 Simmental Loop
- 695 Simmental Loop
- 510 W Prestwick Way
- 434 Crosshaven Place
- 555 Coal Bank Trail
- 584 W Prestwick Way
- 4781 Saddle Iron Rd
- 4797 Saddle Iron Rd
- 4218 Dunsinane Way
- 4202 Dunsinane Way
- 4234 Dunsinane Way
- 4205 Dunsinane Way
- 4219 Dunsinane Way
- 4296 Manorbrier Cir
- 64 Dunsinane Ln
- 4233 Dunsinane Way
- 48 Dunsinane Ln
- 72 Dunsinane Ln
- 4290 Manorbrier Cir
- 4278 Manorbrier Cir
- 4308 Manorbrier Cir
- 32 Dunsinane Ln
- 88 Dunsinane Ln
- 4274 Manorbrier Cir
- 24 Dunsinane Ln
- 8 Dunsinane Ln
- 114 Dunsinane Ln
- 4320 Manorbrier Cir
