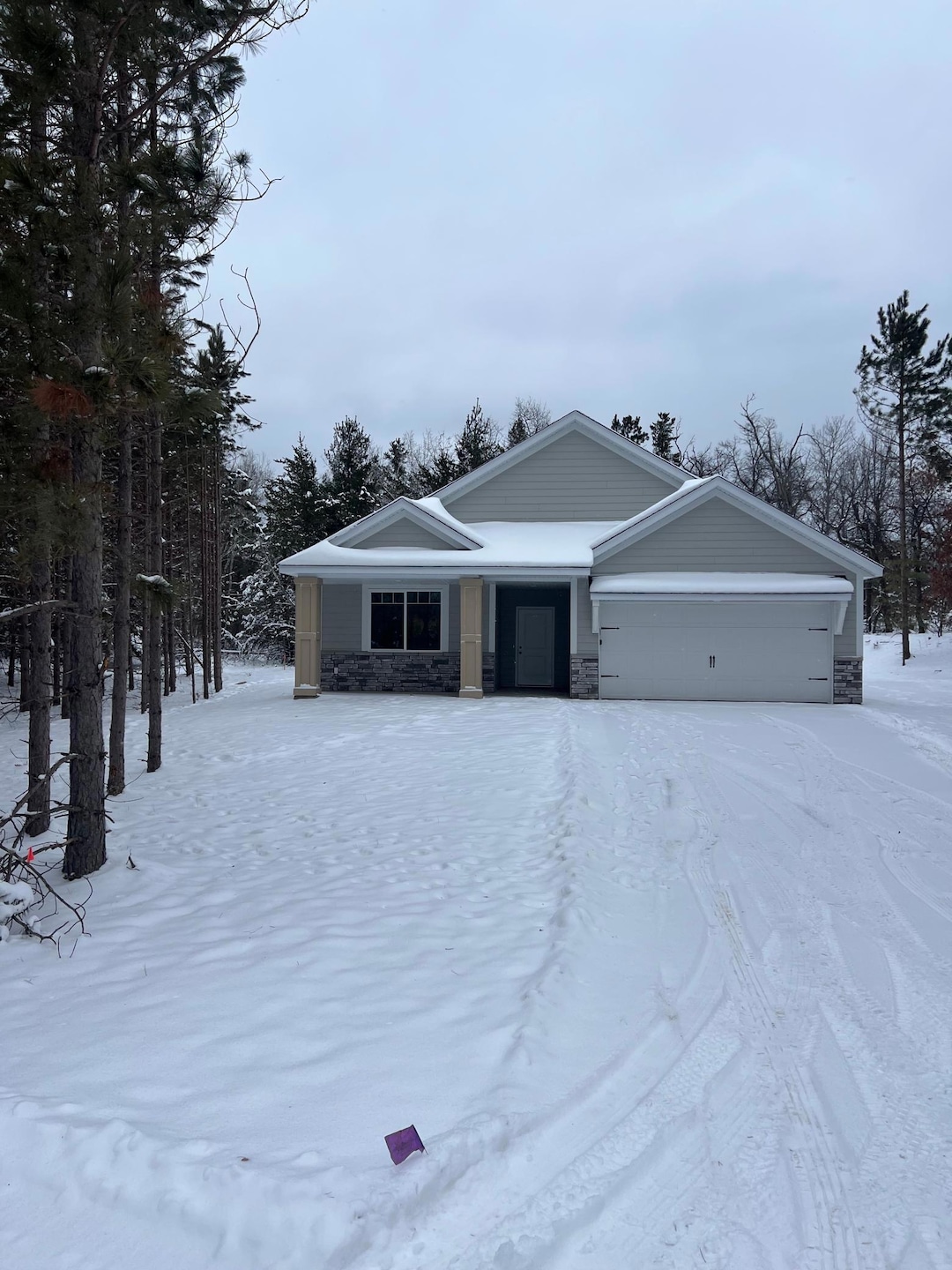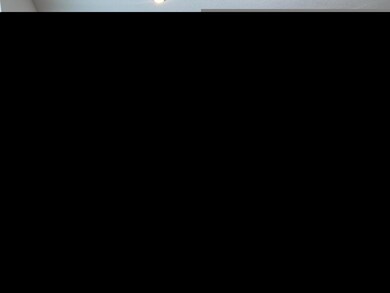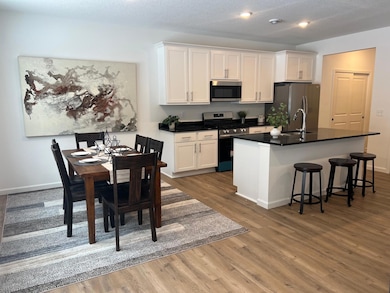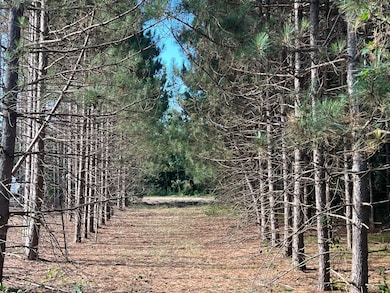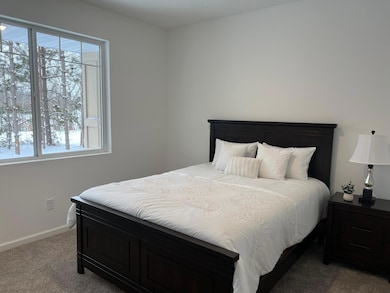4218 See Gull Cove Brainerd, MN 56401
Estimated payment $2,247/month
Highlights
- New Construction
- No HOA
- Front Porch
- Nisswa Elementary School Rated 9+
- Stainless Steel Appliances
- 2 Car Attached Garage
About This Home
Perfectly situated between Baxter and Nisswa, this home offers the best of convenience and privacy. Nestled on a .51 acre lot surrounded by towering pines, you'll enjoy the serene, wooded setting while still being close to town. Inside you'll find 3 bedrooms, 2 bathrooms, and a functional open layout with all living facilities on one level. The kitchen features stainless steel appliances and granite countertops, while the primary suite includes a private bath with a walk-in shower. Additional highlights include a two-stall garage, no internal or external stairs, and a low-maintenance exterior. A wonderful combination of comfort, style, and location! Photos are of a similar model.
Home Details
Home Type
- Single Family
Est. Annual Taxes
- $220
Year Built
- Built in 2025 | New Construction
Lot Details
- 0.51 Acre Lot
- Lot Dimensions are 189x172x137x108
Parking
- 2 Car Attached Garage
- Garage Door Opener
Interior Spaces
- 1,517 Sq Ft Home
- 1-Story Property
- Entrance Foyer
- Living Room
- Combination Kitchen and Dining Room
- Utility Room
Kitchen
- Range
- Microwave
- Dishwasher
- Stainless Steel Appliances
Bedrooms and Bathrooms
- 3 Bedrooms
- En-Suite Bathroom
Laundry
- Laundry Room
- Washer and Dryer Hookup
Accessible Home Design
- No Interior Steps
- Accessible Pathway
Outdoor Features
- Front Porch
Utilities
- Forced Air Heating and Cooling System
- 200+ Amp Service
- Private Water Source
- Well
- Electric Water Heater
Community Details
- No Home Owners Association
- Built by PRICE HOMES
- 2Nd Addition To See Gull Estates Subdivision
Listing and Financial Details
- Assessor Parcel Number 99030608
Map
Home Values in the Area
Average Home Value in this Area
Property History
| Date | Event | Price | List to Sale | Price per Sq Ft |
|---|---|---|---|---|
| 08/27/2025 08/27/25 | For Sale | $425,000 | -- | $280 / Sq Ft |
Source: NorthstarMLS
MLS Number: 6778558
- 19923 See Gull Rd
- 19745 See Gull Rd
- 19522 Love Lake Rd
- 4351 Cinosam Rd
- 3860 Moburg Ln
- 20170 Sugarbush Ln
- 4564 Green Gables Rd
- 4617 Forest Hills Cir
- 6.65 AC Joannes Dr NW
- L7B1 Shady Ln
- L5B1 Shady Ln
- L2B1 Shady Ln
- L4B1 Shady Ln
- L3B1 Shady Ln
- L1B1 Shady Ln
- 3583 Pine Ridge Rd
- 4570 Sorrel Oak Trail
- 4330 Brady Blvd
- 4280 Brady Blvd
- 4469 Brady Blvd
- TBD Valentines Way
- 7180 Novotny Rd
- 6887 Clearwater Rd
- 7271 Clearwater Rd
- 8182 Excelsior Rd
- 601 NW 4th St
- 13281 Berrywood Dr
- 13060 Cypress Dr
- 7911 Hinckley Rd
- 724 SW 4th St
- 918 Oak St
- 918 Oak St
- 1020 Rosewood St Unit 2
- 11607 Forestview Dr S
- 1007 SE 13th St Unit Susan
- 2106 Spruce Dr
- 623 SE 28th St
- 29929 Aztec Cir
- 110 1st Ave NE
- 1720 Airport Rd
