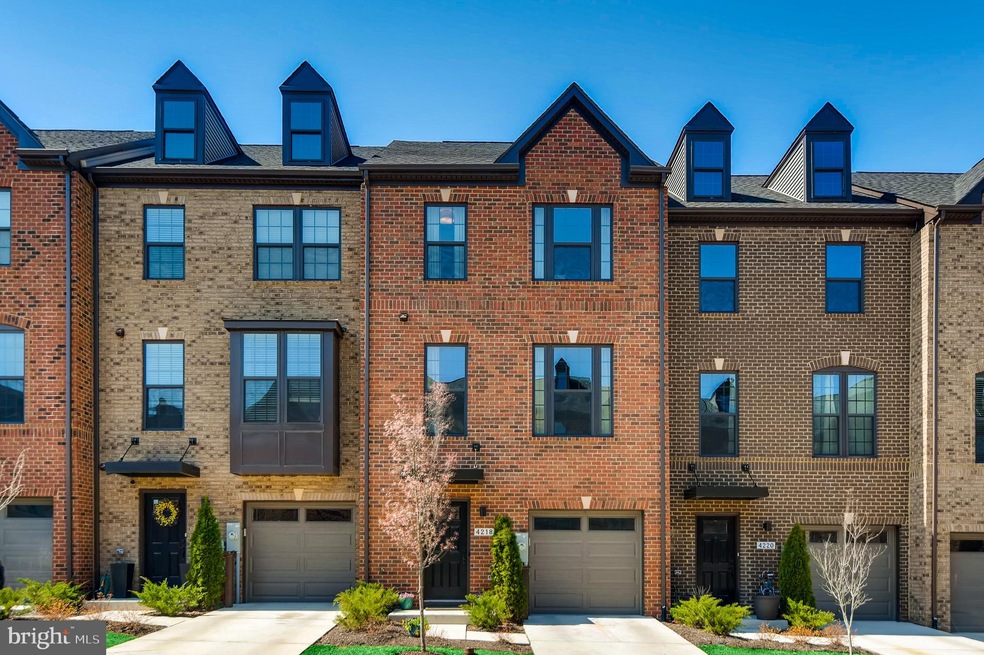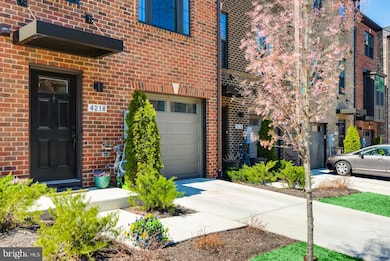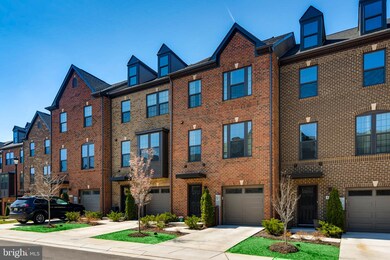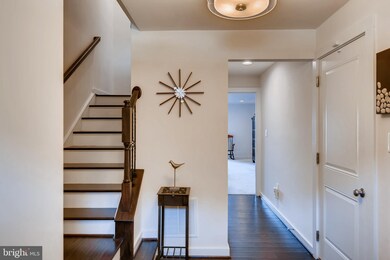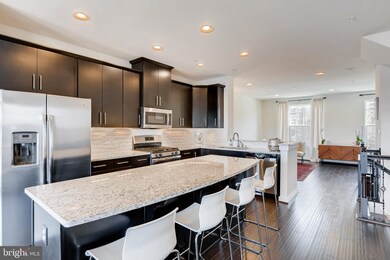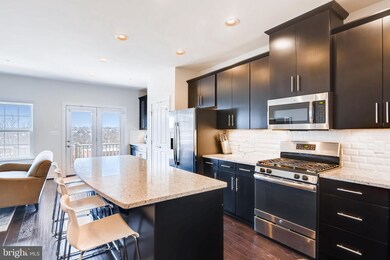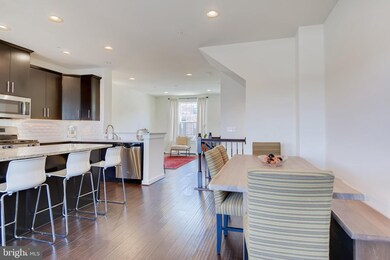
4218 Skyview Baltimore, MD 21211
Hoes Heights NeighborhoodHighlights
- Gourmet Kitchen
- Deck
- Open Floorplan
- City View
- Contemporary Architecture
- Wood Flooring
About This Home
As of October 2023Newly built 4-story 20' wide contemporary townhouse located in the heart of Hampden's Skyview community. Featuring over 2700 sq. ft. of living space this 4 bedroom, 4 full bath and 2 half bath residence showcases modern appointments including high ceilings, an open main floor with gourmet kitchen, oversized kitchen island, granite countertops, hand-scraped hardwood floors, spa bathrooms, and a 4th level Loft that serves as great entertaining space with rooftop deck and breathtaking city & sunset views. Large backyard with walkout from the lower level. Enjoy parking for 2 cars, 1 car garage & 1 car parking pad. Skyview offers a quaint neighborhood of townhomes in a great location nestled between Hampden and Roland Park. Minutes from Downtown, I-83, Johns Hopkins University, Loyola Univeristy, Notre Dame Univeristy of Maryland. Walk to The Avenue and the Rotunda.
Last Agent to Sell the Property
Monument Sotheby's International Realty License #36089 Listed on: 04/13/2019
Townhouse Details
Home Type
- Townhome
Est. Annual Taxes
- $10,004
Year Built
- Built in 2017
Lot Details
- 1,307 Sq Ft Lot
- Property is in very good condition
HOA Fees
- $100 Monthly HOA Fees
Parking
- 1 Car Attached Garage
- Front Facing Garage
Home Design
- Contemporary Architecture
- Brick Exterior Construction
- Vinyl Siding
Interior Spaces
- 2,683 Sq Ft Home
- Property has 3 Levels
- Open Floorplan
- Ceiling height of 9 feet or more
- Recessed Lighting
- Entrance Foyer
- Living Room
- Dining Room
- Loft
- City Views
Kitchen
- Gourmet Kitchen
- Gas Oven or Range
- Built-In Range
- Built-In Microwave
- Dishwasher
- Stainless Steel Appliances
- Kitchen Island
- Disposal
Flooring
- Wood
- Carpet
- Ceramic Tile
Bedrooms and Bathrooms
- Main Floor Bedroom
- En-Suite Primary Bedroom
- En-Suite Bathroom
- Walk-In Closet
Laundry
- Dryer
- Washer
Additional Features
- Deck
- Forced Air Heating and Cooling System
Community Details
- Association fees include lawn maintenance, snow removal, trash
- Skyview Subdivision
Listing and Financial Details
- Tax Lot 134
- Assessor Parcel Number 0313023590 134
Ownership History
Purchase Details
Home Financials for this Owner
Home Financials are based on the most recent Mortgage that was taken out on this home.Purchase Details
Home Financials for this Owner
Home Financials are based on the most recent Mortgage that was taken out on this home.Purchase Details
Home Financials for this Owner
Home Financials are based on the most recent Mortgage that was taken out on this home.Purchase Details
Similar Homes in Baltimore, MD
Home Values in the Area
Average Home Value in this Area
Purchase History
| Date | Type | Sale Price | Title Company |
|---|---|---|---|
| Deed | $630,000 | Lawyers Express Title | |
| Deed | $435,000 | Residential T&E Co | |
| Deed | $429,990 | None Available | |
| Deed | $945,000 | None Available |
Mortgage History
| Date | Status | Loan Amount | Loan Type |
|---|---|---|---|
| Open | $230,000 | New Conventional | |
| Previous Owner | $391,500 | New Conventional | |
| Previous Owner | $436,000 | Stand Alone Second | |
| Previous Owner | $391,500 | New Conventional | |
| Previous Owner | $343,992 | New Conventional |
Property History
| Date | Event | Price | Change | Sq Ft Price |
|---|---|---|---|---|
| 10/24/2023 10/24/23 | Sold | $630,000 | -9.4% | $235 / Sq Ft |
| 09/12/2023 09/12/23 | Pending | -- | -- | -- |
| 08/09/2023 08/09/23 | For Sale | $695,000 | +59.8% | $259 / Sq Ft |
| 06/07/2019 06/07/19 | Sold | $435,000 | -3.1% | $162 / Sq Ft |
| 04/13/2019 04/13/19 | For Sale | $449,000 | +4.4% | $167 / Sq Ft |
| 06/27/2017 06/27/17 | Sold | $429,990 | 0.0% | $160 / Sq Ft |
| 04/25/2017 04/25/17 | Pending | -- | -- | -- |
| 03/31/2017 03/31/17 | For Sale | $429,990 | -- | $160 / Sq Ft |
Tax History Compared to Growth
Tax History
| Year | Tax Paid | Tax Assessment Tax Assessment Total Assessment is a certain percentage of the fair market value that is determined by local assessors to be the total taxable value of land and additions on the property. | Land | Improvement |
|---|---|---|---|---|
| 2024 | $8,523 | $397,900 | $80,000 | $317,900 |
| 2023 | $8,498 | $397,900 | $80,000 | $317,900 |
| 2022 | $9,506 | $445,700 | $80,000 | $365,700 |
| 2021 | $10,347 | $438,433 | $0 | $0 |
| 2020 | $9,141 | $431,167 | $0 | $0 |
| 2019 | $8,985 | $423,900 | $80,000 | $343,900 |
| 2018 | $9,009 | $418,167 | $0 | $0 |
| 2017 | $236 | $10,000 | $0 | $0 |
| 2016 | -- | $10,000 | $0 | $0 |
| 2015 | -- | $10,000 | $0 | $0 |
Agents Affiliated with this Home
-
Christian Scandiffio

Seller's Agent in 2023
Christian Scandiffio
Cummings & Co Realtors
(443) 506-5210
1 in this area
30 Total Sales
-
Tina Beliveau

Buyer's Agent in 2023
Tina Beliveau
EXP Realty, LLC
(410) 812-9070
2 in this area
277 Total Sales
-
Diana Pham

Buyer Co-Listing Agent in 2023
Diana Pham
EXP Realty, LLC
(443) 722-8899
1 in this area
228 Total Sales
-
Holly Winfield

Seller's Agent in 2019
Holly Winfield
Monument Sotheby's International Realty
(443) 927-6443
141 Total Sales
-
Ronald Howard

Seller's Agent in 2017
Ronald Howard
RE/MAX
(443) 573-9200
1 in this area
439 Total Sales
-
N
Buyer's Agent in 2017
Non Member Member
Metropolitan Regional Information Systems
Map
Source: Bright MLS
MLS Number: MDBA463232
APN: 3590-134
- 4224 Evans Chapel Rd
- 4148 Falls Rd
- 4300 Evans Chapel Rd
- 4106 Falls Rd
- 4024 Hickory Ave
- 4122 Roland Ave
- 4036 Roland Ave
- 4316 Roland Ave
- 4013 Falls Rd
- 4308 Falls Rd
- 1125 Woodheights Ave
- 4329 Falls Rd
- 4234 Elsa Terrace
- 1323 W 41st St
- 4401 Roland Ave Unit 307
- 1332 W 41st St
- 4409 Lawrence Ave Ave
- 3915 Falls Rd
- 1428 Medfield Ave
- 4400 Grand View Ave
