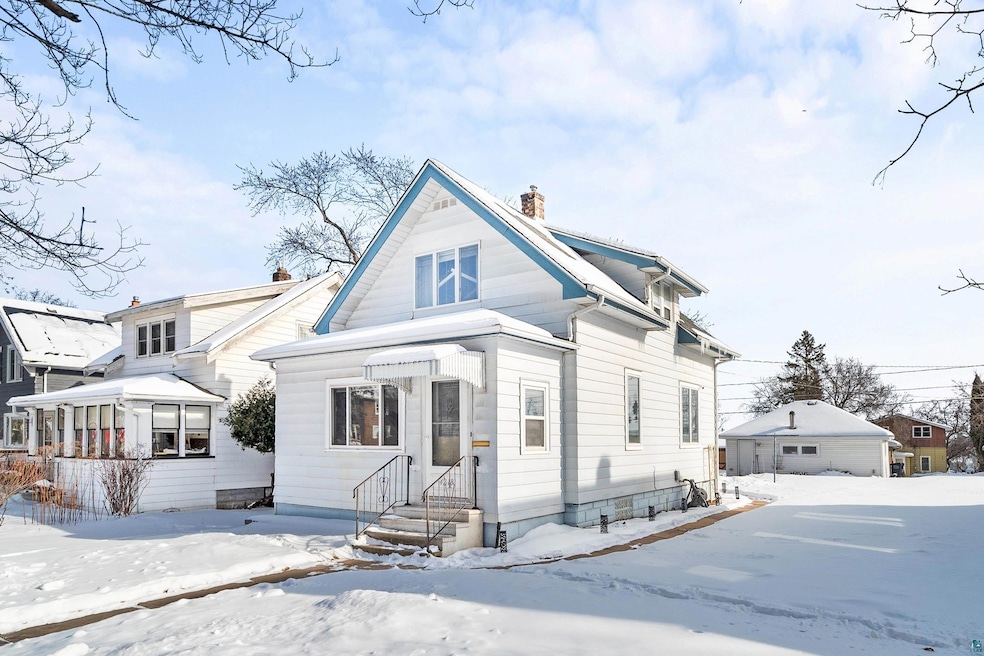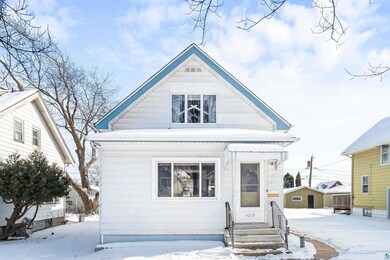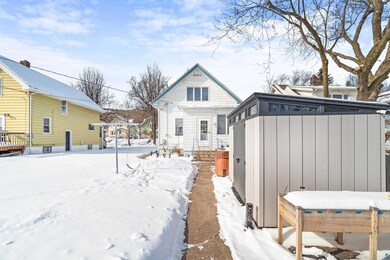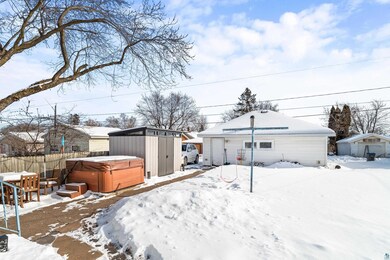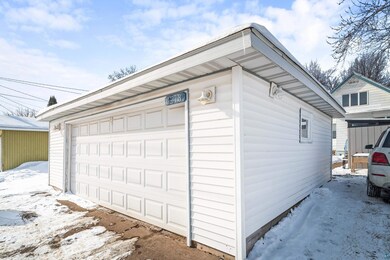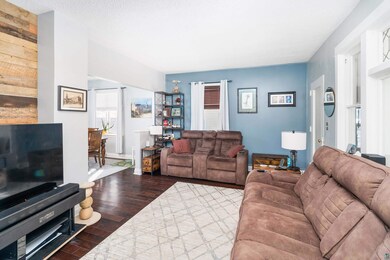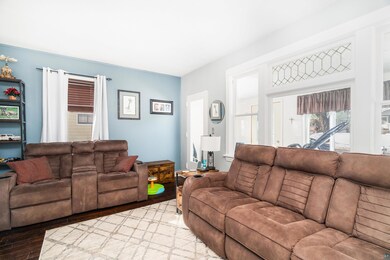
4218 W 8th St Duluth, MN 55807
Denfeld NeighborhoodHighlights
- Traditional Architecture
- No HOA
- Formal Dining Room
- Bonus Room
- Den
- 4-minute walk to Merritt Park
About This Home
As of March 20254218 W 8th St is a 2+ bedroom, 2 bathroom home located in the Denfeld/Spirit Valley neighborhood. Home is situated a spacious lot and features a 2 stall garage. The front entryway will welcome you home with a spacious spot to kickoff your jackets, shoes and gear. The home will offer a generous sized living room, dining Room and a kitchen that has been recently updated with new flooring, appliances and countertops. Upstairs will feature 2 good sized bedrooms and the full bathroom. The basement offers newer 3/4 bathroom and a non-conforming bedroom that could be a home office. House is located near Merritt Park that features a nice playground, tennis/pickleball courts and a baseball field.
Home Details
Home Type
- Single Family
Est. Annual Taxes
- $2,161
Year Built
- Built in 1915
Lot Details
- 6,534 Sq Ft Lot
- Lot Dimensions are 50 x 132
Home Design
- Traditional Architecture
- Concrete Foundation
- Wood Frame Construction
- Asphalt Shingled Roof
- Aluminum Siding
- Concrete Block And Stucco Construction
Interior Spaces
- 2-Story Property
- Entryway
- Living Room
- Formal Dining Room
- Den
- Bonus Room
Bedrooms and Bathrooms
- 2 Bedrooms
Partially Finished Basement
- Basement Fills Entire Space Under The House
- Bedroom in Basement
- Finished Basement Bathroom
Parking
- 2 Car Detached Garage
- Garage Door Opener
Outdoor Features
- Enclosed patio or porch
Utilities
- Forced Air Heating and Cooling System
- Heating System Uses Natural Gas
Community Details
- No Home Owners Association
Listing and Financial Details
- Assessor Parcel Number 010-0830-00790
Ownership History
Purchase Details
Home Financials for this Owner
Home Financials are based on the most recent Mortgage that was taken out on this home.Purchase Details
Home Financials for this Owner
Home Financials are based on the most recent Mortgage that was taken out on this home.Purchase Details
Home Financials for this Owner
Home Financials are based on the most recent Mortgage that was taken out on this home.Purchase Details
Home Financials for this Owner
Home Financials are based on the most recent Mortgage that was taken out on this home.Similar Homes in Duluth, MN
Home Values in the Area
Average Home Value in this Area
Purchase History
| Date | Type | Sale Price | Title Company |
|---|---|---|---|
| Warranty Deed | $240,000 | None Listed On Document | |
| Warranty Deed | $133,000 | First American Title Ins Co | |
| Warranty Deed | $133,000 | Ctac | |
| Warranty Deed | $123,451 | Ati |
Mortgage History
| Date | Status | Loan Amount | Loan Type |
|---|---|---|---|
| Previous Owner | $14,500 | New Conventional | |
| Previous Owner | $4,700 | Negative Amortization | |
| Previous Owner | $129,010 | New Conventional | |
| Previous Owner | $78,706 | New Conventional | |
| Previous Owner | $119,700 | Purchase Money Mortgage | |
| Previous Owner | $115,500 | Purchase Money Mortgage | |
| Closed | $3,000 | No Value Available |
Property History
| Date | Event | Price | Change | Sq Ft Price |
|---|---|---|---|---|
| 06/26/2025 06/26/25 | For Sale | $270,000 | +12.5% | $185 / Sq Ft |
| 03/21/2025 03/21/25 | Sold | $240,000 | +17.1% | $193 / Sq Ft |
| 02/15/2025 02/15/25 | Pending | -- | -- | -- |
| 02/13/2025 02/13/25 | For Sale | $204,900 | +54.1% | $165 / Sq Ft |
| 05/19/2016 05/19/16 | Sold | $133,000 | 0.0% | $108 / Sq Ft |
| 03/31/2016 03/31/16 | Pending | -- | -- | -- |
| 01/26/2016 01/26/16 | For Sale | $133,000 | -- | $108 / Sq Ft |
Tax History Compared to Growth
Tax History
| Year | Tax Paid | Tax Assessment Tax Assessment Total Assessment is a certain percentage of the fair market value that is determined by local assessors to be the total taxable value of land and additions on the property. | Land | Improvement |
|---|---|---|---|---|
| 2023 | $2,232 | $172,900 | $17,100 | $155,800 |
| 2022 | $1,788 | $161,500 | $16,700 | $144,800 |
| 2021 | $1,686 | $130,200 | $13,600 | $116,600 |
| 2020 | $1,632 | $126,200 | $13,200 | $113,000 |
| 2019 | $1,448 | $120,500 | $12,500 | $108,000 |
| 2018 | $1,116 | $110,700 | $12,500 | $98,200 |
| 2017 | $1,118 | $97,000 | $9,200 | $87,800 |
| 2016 | $1,096 | $199,100 | $33,700 | $165,400 |
| 2015 | $1,113 | $68,500 | $6,500 | $62,000 |
| 2014 | $1,113 | $68,500 | $6,500 | $62,000 |
Agents Affiliated with this Home
-
Benjamin Funke

Seller's Agent in 2025
Benjamin Funke
RE/MAX
(218) 310-3849
6 in this area
354 Total Sales
-
Beverly J. Van Alstine

Seller's Agent in 2025
Beverly J. Van Alstine
Messina & Associates Real Estate
(218) 260-3680
2 in this area
113 Total Sales
-
Tom Little
T
Seller's Agent in 2016
Tom Little
RE/MAX
(218) 310-3334
4 in this area
301 Total Sales
Map
Source: Lake Superior Area REALTORS®
MLS Number: 6117782
APN: 010083000790
- 4218 W 8th St
- 4312 W 5th St
- 406 N 43rd Ave W
- 710 N 40th Ave W
- 620 N 40th Ave W
- 618 N 39th Ave W
- 3820 W 6th St
- 509 N 47th Ave W
- 5525 Highland St
- 3801 W 5th St
- 5521 Huntington St
- 5526 W 8th St
- 4801 W 5th St
- 3805 Grand Ave
- 3731 W 2nd St
- 3703 W 2nd St
- 1201 N 59th Ave W
- 645 N 59th Ave W
- 6122 Tacony St
- 316 N 52nd Ave W
