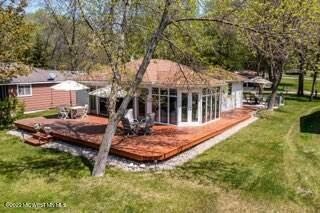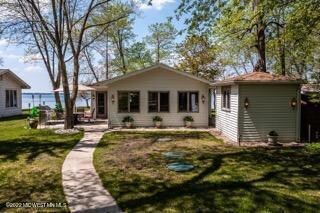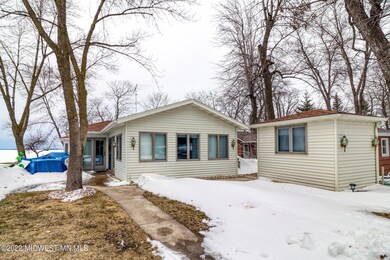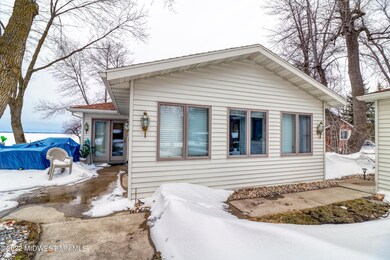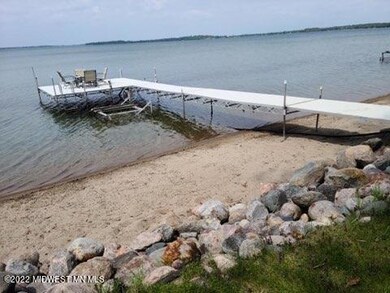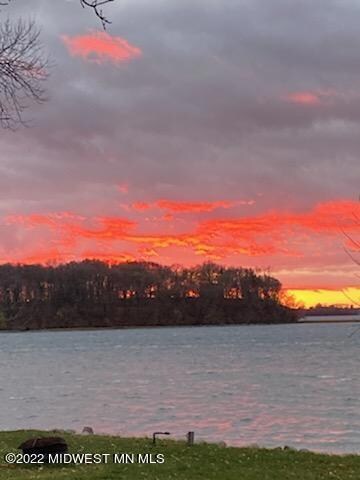
42185 San Dee Cove Trail Vergas, MN 56587
Highlights
- 50 Feet of Waterfront
- Deck
- Great Room
- Beach Access
- 1 Fireplace
- No HOA
About This Home
As of October 2022Lake Lida frontage on San Dee Cove Beach. Incredible views of clear water and amazing sunset views. This home features 2 gas fireplaces, surround sound system, rheostat lighting, floor to ceiling Anderson windows with added ultraviolet protection and 12ft glass patio doors leading out to a wrap around cedar deck allowing you to embrace views of the sugar sand shoreline. Mid 1800's imported cherry mantel with distinguished carvings showcase the living room fireplace on the lakeside. This cottage has 1 + bedrooms and 2 bathrooms with an additional California style suite that can convert to a seconded bedroom and additional guest house. See all this home has to offer, schedule a tour today.
Home Details
Home Type
- Single Family
Est. Annual Taxes
- $114
Year Built
- Built in 1940
Lot Details
- 0.56 Acre Lot
- Lot Dimensions are 50 x 189
- 50 Feet of Waterfront
- Lake Front
- Unpaved Streets
- Additional Parcels
Interior Spaces
- 1,920 Sq Ft Home
- 1-Story Property
- 1 Fireplace
- Great Room
- Family Room
- Living Room
- Storage Room
- Unfinished Basement
- Crawl Space
Kitchen
- Built-In Oven
- Cooktop
- Microwave
- Dishwasher
- Disposal
Bedrooms and Bathrooms
- 2 Bedrooms
Laundry
- Dryer
- Washer
Outdoor Features
- Beach Access
- Deck
Utilities
- Forced Air Heating and Cooling System
- Baseboard Heating
- Propane
- Shared Water Source
- Sand Point Well
- Septic System
Community Details
- No Home Owners Association
Listing and Financial Details
- Assessor Parcel Number 37000990393000
Ownership History
Purchase Details
Home Financials for this Owner
Home Financials are based on the most recent Mortgage that was taken out on this home.Purchase Details
Map
Home Values in the Area
Average Home Value in this Area
Purchase History
| Date | Type | Sale Price | Title Company |
|---|---|---|---|
| Deed | $685,000 | -- | |
| Deed | $620,000 | -- |
Mortgage History
| Date | Status | Loan Amount | Loan Type |
|---|---|---|---|
| Open | $485,000 | New Conventional |
Property History
| Date | Event | Price | Change | Sq Ft Price |
|---|---|---|---|---|
| 05/16/2025 05/16/25 | Pending | -- | -- | -- |
| 05/14/2025 05/14/25 | For Sale | $735,000 | +7.3% | $442 / Sq Ft |
| 10/11/2022 10/11/22 | Sold | $685,000 | 0.0% | $357 / Sq Ft |
| 08/11/2022 08/11/22 | Price Changed | $685,000 | -14.4% | $357 / Sq Ft |
| 08/11/2022 08/11/22 | Pending | -- | -- | -- |
| 04/20/2022 04/20/22 | For Sale | $800,000 | -- | $417 / Sq Ft |
Tax History
| Year | Tax Paid | Tax Assessment Tax Assessment Total Assessment is a certain percentage of the fair market value that is determined by local assessors to be the total taxable value of land and additions on the property. | Land | Improvement |
|---|---|---|---|---|
| 2024 | $2,808 | $440,000 | $267,700 | $172,300 |
| 2023 | $2,794 | $366,900 | $222,200 | $144,700 |
| 2022 | $234 | $279,400 | $0 | $0 |
| 2021 | $2,904 | $366,900 | $222,200 | $144,700 |
| 2020 | $2,662 | $324,000 | $171,900 | $152,100 |
| 2019 | $2,500 | $281,900 | $140,100 | $141,800 |
| 2018 | $2,450 | $281,900 | $140,100 | $141,800 |
| 2017 | $2,236 | $276,400 | $140,100 | $136,300 |
| 2016 | $2,098 | $245,300 | $122,900 | $122,400 |
| 2015 | $2,022 | $0 | $0 | $0 |
| 2014 | -- | $237,000 | $118,000 | $119,000 |
About the Listing Agent

Born and raised in rural Montana, Beau Flom, founder of Flom Property Group, grew up on farms and ranches. After graduating high school, he served as a hospital corpsman in the US Navy, an experience that taught him discipline and teamwork. After serving, Flom went back to school to be a Physician Assistant. He worked in Fargo and did cardiac surgery for 12 years. Despite the impressive resume, Flom couldn’t help but wonder about his next path. One of his hobbies since college included buying
Beau's Other Listings
Source: NorthstarMLS
MLS Number: 6210307
APN: 37000990393000
- 42813 Lida View Ln
- 42871 Lida View Ln
- 42939 Lida View Ln
- 25679 Pierce Ln
- 26166 County Highway 4
- Lot 5 Blk 1 Lakeway Dr
- Lot 4 Blk 1 Lakeway Dr
- Lot 3 Blk 2 Lakeway Dr
- Lot 3 Blk 1 Lakeway Dr
- Lot 2 Blk 1 Lakeway Dr
- Lot 1 Blk 1 Lakeway Dr
- 44608 Bear Trail
- 44629 Bear Trail
- Lots 4, 5 & 6 Crystal Hills Dr
- 25002 State Highway 108
- 25379 Deerpath Loop
- 24539 Twilight Ln
- 24527 Twilight Ln
- 24295 Matson Point Trail
- TBD 4 Bass Harbor Rd
