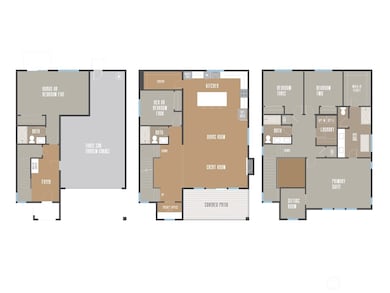4219 220th St SE Bothell, WA 98021
Canyon Creek NeighborhoodEstimated payment $9,096/month
Highlights
- Under Construction
- Deck
- Territorial View
- Kokanee Elementary School Rated A
- Property is near public transit and bus stop
- Engineered Wood Flooring
About This Home
Experience sophisticated living in Bothell’s newest 17-home community, Foxmoore. Open, bright, and gracefully modern - the bestselling Glacier Home Plan by Adamant Homes delivers elegant style paired with remarkable flexibility in a PRIME Canyon Park location. Offering up to 5 bdrms across 3 expansive levels, this thoughtfully designed home adapts effortlessly. Spacious, flowing interiors feature oversized rooms bathed in natural light, luxe finishes, and abundant storage. Northshore schools, nearby parks, close shopping, and easy commutes - life here feels effortlessly elevated. Site Reg Policy - if working w/agent they must accompany you. Ready for move-in now! DOES NOT MAP - use 4113 221st St SE, Bothell for GPS.
Source: Northwest Multiple Listing Service (NWMLS)
MLS#: 2424277
Open House Schedule
-
Sunday, January 11, 202612:00 to 3:00 pm1/11/2026 12:00:00 PM +00:001/11/2026 3:00:00 PM +00:00Add to Calendar
Property Details
Home Type
- Co-Op
Year Built
- Built in 2025 | Under Construction
Lot Details
- 3,641 Sq Ft Lot
- Cul-De-Sac
- West Facing Home
- Property is Fully Fenced
- Level Lot
- Sprinkler System
HOA Fees
- $95 Monthly HOA Fees
Parking
- 3 Car Attached Garage
Home Design
- Poured Concrete
- Composition Roof
- Wood Siding
- Stone Siding
- Cement Board or Planked
- Wood Composite
- Stone
Interior Spaces
- 2,969 Sq Ft Home
- Multi-Level Property
- Gas Fireplace
- Territorial Views
Kitchen
- Walk-In Pantry
- Stove
- Microwave
- Dishwasher
- Disposal
Flooring
- Engineered Wood
- Carpet
- Ceramic Tile
Bedrooms and Bathrooms
- Walk-In Closet
- Bathroom on Main Level
Outdoor Features
- Deck
- Patio
Location
- Property is near public transit and bus stop
Schools
- Kokanee Elementary School
- Leota Middle School
- North Creek High School
Utilities
- Forced Air Heating and Cooling System
- High Efficiency Air Conditioning
- High Efficiency Heating System
- Heat Pump System
- Smart Home Wiring
- Water Heater
Listing and Financial Details
- Tax Lot 9
- Assessor Parcel Number 01243800000900
Community Details
Overview
- Association fees include common area maintenance
- Foxmoore Condos
- Built by Adamant Homes, Inc.
- North Creek Subdivision
- Electric Vehicle Charging Station
Recreation
- Park
Map
Home Values in the Area
Average Home Value in this Area
Property History
| Date | Event | Price | List to Sale | Price per Sq Ft |
|---|---|---|---|---|
| 01/09/2026 01/09/26 | Price Changed | $1,445,000 | -3.3% | $487 / Sq Ft |
| 08/21/2025 08/21/25 | For Sale | $1,495,000 | -- | $504 / Sq Ft |
Source: Northwest Multiple Listing Service (NWMLS)
MLS Number: 2424277
- 4131 220th St SE
- 4103 220th St SE
- 4126 220th St SE
- 4118 220th St SE
- 4215 220th St SE
- 4223 220th St SE
- 21903 41st Ave SE
- 4132 220th St SE
- 3721 219th Place SE Unit 41
- 4214 223rd Place SE
- 3926 214th Place SE Unit B
- 4001 215th St SE Unit A
- 4426 216th Place SE
- 3928 214th Place SE Unit B
- 3928 214th Place SE Unit A
- 3918 214th Place SE Unit A
- 21407 39th Dr SE Unit A
- 3601 223rd Place SE
- 22222 49th Ave SE
- 21206 37th Ave SE
- 23940 40th Dr SE
- 23028 27th Ave SE
- 2129 Maltby Rd
- 20415 Bothell-Everett Hwy
- 1630 228th St SE
- 20225 Bothell Everett Hwy
- 20520 Bothell Everett Hwy
- 3621 192nd St SE Unit C
- 2021 201st Place SE
- 19928 Bothell Everett Hwy
- 12867 NE 197th Place
- 19701 112th Ave NE
- 1730 196th St SE
- 18329 43rd Dr SE
- 12207 NE 191st St
- 19128 112th Ave
- 18232 36th Ave SE Unit 21
- 19255 Snohomish-Woodinville Rd
- 18218 28th Dr SE Unit 37
- 1805 186th Place SE







