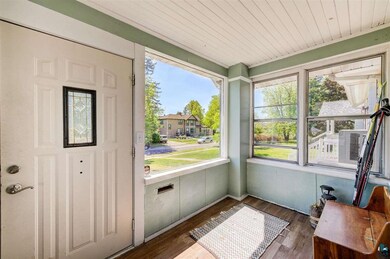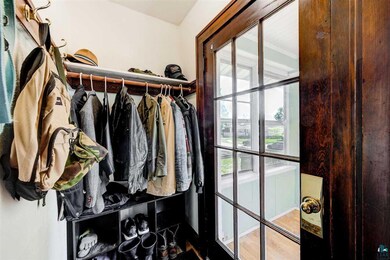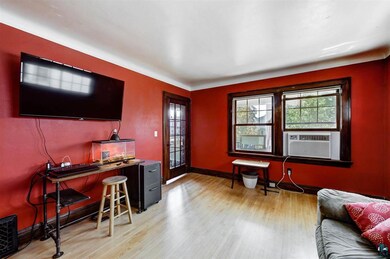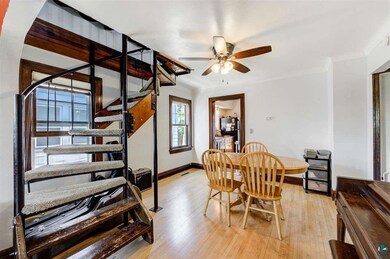
4219 W 4th St Duluth, MN 55807
Denfeld NeighborhoodHighlights
- Deck
- Wood Flooring
- No HOA
- Traditional Architecture
- Main Floor Primary Bedroom
- Den
About This Home
As of July 2021When you step inside, you'll know! Home sweet home is here at 4219 W 4th St! This outstanding Denfeld Bungalow has the character, the space, the yard, and the charm needed to store all of those upcoming memories! The main floor boasts 2 sizable bedrooms separated by an updated full bathroom. Beautiful hardwood floors span across the bright living room and informal dining room. In the kitchen you'll find natural wood cabinetry, tile backsplash and tile flooring. Heading up stairs via the awesome open spiral staircase, you will discover the 3rd very large bedroom bedroom with great sized windows on both sides and a ceiling fan. The basement is a fabulous place to turn into your own and add some finished square footage! Currently unfinished, but with a space already walled up with sheet rock, ceiling, electric, and heat, this current rehearsal space has tons of potential, along with the rest of the basement. With all of the fabulous amenities inside the home, we cannot forget about the rear deck and fully fenced-in backyard! Walk right out onto your deck from the kitchen and relax in the sun! A 1-stall garage stands off the rear alley with 2 additional off-street parking spots alongside it. The convenient location of 4219 W 4th St puts it just a block and a half from Denfeld High School and just down the road from Merritt Park and the Wheeler Athletic Complex. Don't miss your opportunity to turn this beautiful place into your next home!
Home Details
Home Type
- Single Family
Est. Annual Taxes
- $1,613
Year Built
- Built in 1924
Lot Details
- 4,356 Sq Ft Lot
- Lot Dimensions are 33 x 132
- Fenced Yard
Home Design
- Traditional Architecture
- Concrete Foundation
- Wood Frame Construction
- Asphalt Shingled Roof
- Vinyl Siding
Interior Spaces
- 1,242 Sq Ft Home
- Multi-Level Property
- Woodwork
- Ceiling Fan
- Living Room
- Dining Room
- Den
- Wood Flooring
- Property Views
Kitchen
- Range<<rangeHoodToken>>
- Dishwasher
Bedrooms and Bathrooms
- 3 Bedrooms
- Primary Bedroom on Main
- Bathroom on Main Level
- 1 Full Bathroom
Laundry
- Dryer
- Washer
Basement
- Basement Fills Entire Space Under The House
- Sump Pump
Parking
- 1 Car Detached Garage
- Garage Door Opener
- Off-Street Parking
Outdoor Features
- Deck
- Rain Gutters
Utilities
- Window Unit Cooling System
- Forced Air Heating System
- Heating System Uses Natural Gas
- Gas Water Heater
Community Details
- No Home Owners Association
Listing and Financial Details
- Assessor Parcel Number 010-2030-00320
Ownership History
Purchase Details
Home Financials for this Owner
Home Financials are based on the most recent Mortgage that was taken out on this home.Purchase Details
Home Financials for this Owner
Home Financials are based on the most recent Mortgage that was taken out on this home.Purchase Details
Home Financials for this Owner
Home Financials are based on the most recent Mortgage that was taken out on this home.Purchase Details
Home Financials for this Owner
Home Financials are based on the most recent Mortgage that was taken out on this home.Purchase Details
Purchase Details
Similar Homes in Duluth, MN
Home Values in the Area
Average Home Value in this Area
Purchase History
| Date | Type | Sale Price | Title Company |
|---|---|---|---|
| Warranty Deed | $180,000 | Stewart Title Company | |
| Warranty Deed | $129,000 | West Title Llc | |
| Warranty Deed | $118,000 | Data Quick | |
| Warranty Deed | $116,000 | Rels Title | |
| Interfamily Deed Transfer | -- | -- | |
| Interfamily Deed Transfer | -- | -- | |
| Deed | $180,000 | -- |
Mortgage History
| Date | Status | Loan Amount | Loan Type |
|---|---|---|---|
| Open | $144,000 | New Conventional | |
| Previous Owner | $122,550 | New Conventional | |
| Previous Owner | $3,000 | Unknown | |
| Previous Owner | $114,460 | New Conventional | |
| Previous Owner | $113,256 | New Conventional | |
| Previous Owner | $116,000 | Purchase Money Mortgage | |
| Closed | $144,000 | No Value Available |
Property History
| Date | Event | Price | Change | Sq Ft Price |
|---|---|---|---|---|
| 07/26/2021 07/26/21 | Sold | $180,000 | 0.0% | $145 / Sq Ft |
| 06/19/2021 06/19/21 | Pending | -- | -- | -- |
| 06/18/2021 06/18/21 | For Sale | $180,000 | +39.5% | $145 / Sq Ft |
| 08/19/2016 08/19/16 | Sold | $129,000 | 0.0% | $104 / Sq Ft |
| 07/28/2016 07/28/16 | Pending | -- | -- | -- |
| 07/06/2016 07/06/16 | For Sale | $129,000 | +9.3% | $104 / Sq Ft |
| 04/25/2014 04/25/14 | Sold | $118,000 | -5.5% | $95 / Sq Ft |
| 03/12/2014 03/12/14 | Pending | -- | -- | -- |
| 01/30/2014 01/30/14 | For Sale | $124,900 | -- | $101 / Sq Ft |
Tax History Compared to Growth
Tax History
| Year | Tax Paid | Tax Assessment Tax Assessment Total Assessment is a certain percentage of the fair market value that is determined by local assessors to be the total taxable value of land and additions on the property. | Land | Improvement |
|---|---|---|---|---|
| 2023 | $2,394 | $183,000 | $11,500 | $171,500 |
| 2022 | $1,796 | $162,100 | $11,200 | $150,900 |
| 2021 | $1,694 | $130,600 | $9,100 | $121,500 |
| 2020 | $1,638 | $126,600 | $8,900 | $117,700 |
| 2019 | $1,448 | $120,900 | $8,400 | $112,500 |
| 2018 | $1,456 | $110,700 | $8,400 | $102,300 |
| 2017 | $1,458 | $117,500 | $6,100 | $111,400 |
| 2016 | $1,428 | $11,500 | $11,500 | $0 |
| 2015 | $1,451 | $90,800 | $4,700 | $86,100 |
| 2014 | $1,451 | $90,800 | $4,700 | $86,100 |
Agents Affiliated with this Home
-
Nick Burns
N
Seller's Agent in 2021
Nick Burns
Coldwell Banker Realty - Duluth
(715) 781-1074
4 in this area
137 Total Sales
-
Terri Lyytinen

Buyer's Agent in 2021
Terri Lyytinen
RE/MAX
(218) 940-3726
1 in this area
172 Total Sales
-
Mike Peller
M
Seller's Agent in 2016
Mike Peller
Gables & Ivy Real Estate
(218) 730-0300
1 in this area
19 Total Sales
-
D
Buyer's Agent in 2016
Danielle Munoz
Century 21 Atwood
-
R
Seller's Agent in 2014
Reisa Varin
Edina Realty Inc - Duluth
-
B
Buyer's Agent in 2014
Brenda Gregorich
Coldwell Banker East West
Map
Source: Lake Superior Area REALTORS®
MLS Number: 6097647
APN: 010203000320
- 406 N 43rd Ave W
- 4312 W 5th St
- 4124 W 5th St
- 614 N 44th Ave W
- 4218 W 8th St
- 4612 W 5th St
- 3822 W 4th St
- 3801 W 5th St
- 3731 W 2nd St
- 2102 N 40th Ave W
- 5525 Highland St
- 5524 W 8th St
- 5521 Huntington St
- 5526 W 8th St
- 5607 Huntington St
- 510 N 52nd Ave W
- 5111 Wadena St
- 1201 N 59th Ave W
- 645 N 59th Ave W
- XX Restormel St






