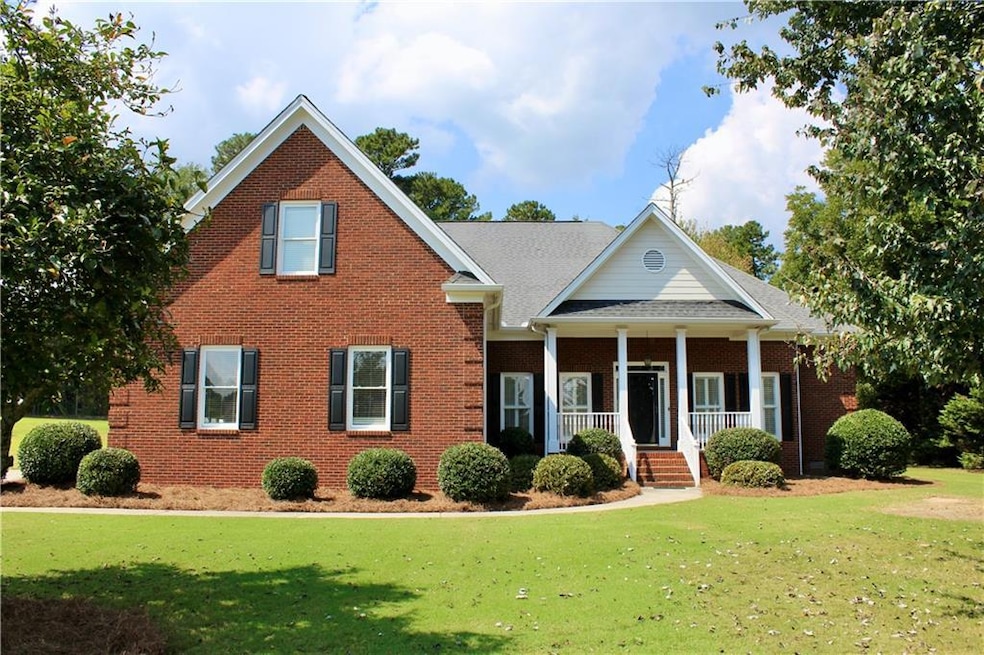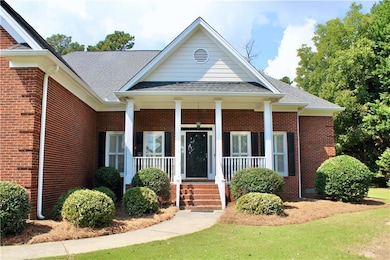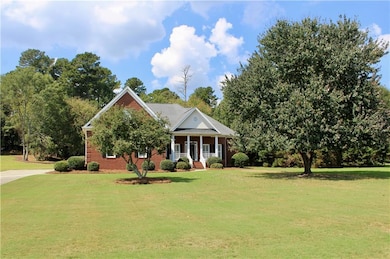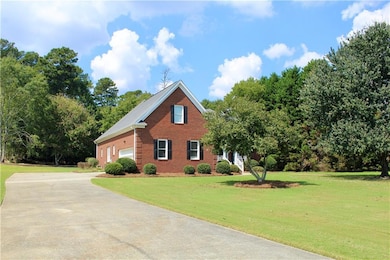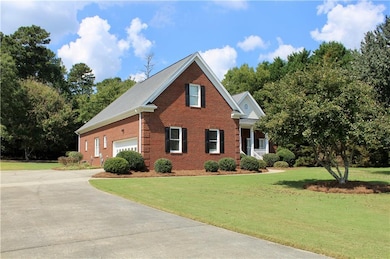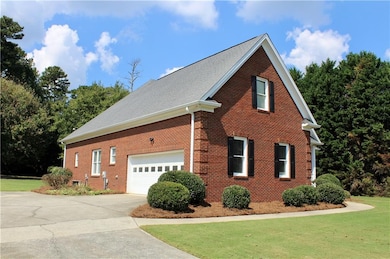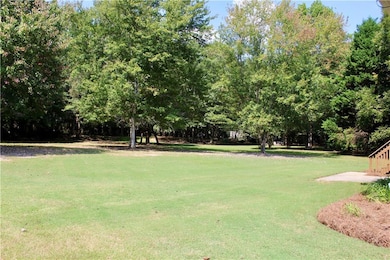422 Aberdeen Way Winder, GA 30680
Estimated payment $2,654/month
Highlights
- 1.2 Acre Lot
- Deck
- Wood Flooring
- Dining Room Seats More Than Twelve
- Traditional Architecture
- Main Floor Primary Bedroom
About This Home
Space galore in this well maintained 4 bedroom, 3 1/2 bathroom home located in a beautiful established subdivision with large lots and a tennis court as an added bonus. For outdoor enthusiasts, Fort Yargo State Park is just minutes away. Features of this lovely 3 sided brick home include: Rocking chair front porch, foyer entrance, separate sining room to seat 12, parlor/office, family room with fireplace and high ceilings, nice kitchen with tile backsplash, solid surface counters, stainless steel appliances, breakfast area, 2 pantries, 1/2 bath for guests, hardwood floors, custom shutters and deluxe trim. Large primary bedroom with lots of natural light, primary bath with jetted tub, large shower, double vanities and walk-in closet. Split bedroom plan. Secondary bedrooms share jack & Jill bath. Additional bedroom/bathroom upstairs, plus huge attic space. Outside space open to a level backyard with deck.
Listing Agent
Keller Williams Realty Atlanta Partners License #220133 Listed on: 09/22/2025

Home Details
Home Type
- Single Family
Est. Annual Taxes
- $1,564
Year Built
- Built in 2003
Lot Details
- 1.2 Acre Lot
- Level Lot
- Back and Front Yard
HOA Fees
- $21 Monthly HOA Fees
Parking
- 2 Car Attached Garage
- Garage Door Opener
Home Design
- Traditional Architecture
- Composition Roof
- Concrete Siding
- Three Sided Brick Exterior Elevation
Interior Spaces
- 2,807 Sq Ft Home
- 1.5-Story Property
- Ceiling Fan
- Entrance Foyer
- Living Room with Fireplace
- Dining Room Seats More Than Twelve
- Formal Dining Room
- Home Office
- Laundry in Hall
Kitchen
- Breakfast Room
- Electric Oven
- Electric Cooktop
- Microwave
- Dishwasher
- Solid Surface Countertops
- Trash Compactor
Flooring
- Wood
- Carpet
- Laminate
Bedrooms and Bathrooms
- 4 Bedrooms | 3 Main Level Bedrooms
- Primary Bedroom on Main
- Split Bedroom Floorplan
- Walk-In Closet
- Dual Vanity Sinks in Primary Bathroom
- Whirlpool Bathtub
- Separate Shower in Primary Bathroom
Outdoor Features
- Deck
Schools
- Kennedy Elementary School
- Westside - Barrow Middle School
- Apalachee High School
Utilities
- Multiple cooling system units
- Central Heating and Cooling System
- Electric Water Heater
- Septic Tank
Listing and Financial Details
- Assessor Parcel Number WN16A 033
Community Details
Overview
- Cedarcrest Subdivision
Recreation
- Tennis Courts
Map
Home Values in the Area
Average Home Value in this Area
Tax History
| Year | Tax Paid | Tax Assessment Tax Assessment Total Assessment is a certain percentage of the fair market value that is determined by local assessors to be the total taxable value of land and additions on the property. | Land | Improvement |
|---|---|---|---|---|
| 2024 | $2,521 | $149,955 | $23,200 | $126,755 |
| 2023 | $2,041 | $149,955 | $23,200 | $126,755 |
| 2022 | $1,853 | $103,627 | $23,200 | $80,427 |
| 2021 | $1,865 | $103,627 | $23,200 | $80,427 |
| 2020 | $1,678 | $99,845 | $23,200 | $76,645 |
| 2019 | $1,719 | $99,845 | $23,200 | $76,645 |
| 2018 | $1,595 | $95,845 | $19,200 | $76,645 |
| 2017 | $2,534 | $84,933 | $19,200 | $65,733 |
| 2016 | $1,194 | $86,395 | $23,200 | $63,195 |
| 2015 | $1,216 | $87,094 | $23,200 | $63,894 |
| 2014 | $1,874 | $74,981 | $10,388 | $64,593 |
| 2013 | -- | $70,905 | $10,388 | $60,517 |
Property History
| Date | Event | Price | List to Sale | Price per Sq Ft |
|---|---|---|---|---|
| 09/22/2025 09/22/25 | For Sale | $475,000 | -- | $169 / Sq Ft |
Purchase History
| Date | Type | Sale Price | Title Company |
|---|---|---|---|
| Quit Claim Deed | -- | -- | |
| Deed | $238,900 | -- | |
| Deed | $40,800 | -- | |
| Deed | -- | -- |
Source: First Multiple Listing Service (FMLS)
MLS Number: 7653599
APN: WN16A-033
- 434 Aberdeen Way
- 0 Carson Wages Rd Unit 7617509
- 0 Carson Wages Rd Unit 10348307
- 528 Harris Dr
- 0 Monroe Hwy Unit 7530054
- 0 Monroe Hwy Unit 10466108
- 670 Loganville Hwy
- 14 Smithwood Dr
- 236 Vision St
- 176 Market St
- 99 Rivington Dr
- 683 Loganville Hwy
- 101 Rivington Dr
- 105 Rivington Dr
- 107 Rivington Dr
- 111 Rivington Dr
- 103 Rivington Dr
- 621 Loganville Hwy
- 29 Kielder Dr
- 59 Thetford Way
- 839 Exchange Cir
- 140 Market St
- 138 Market St
- 101 Smithwood Dr
- 108 Smithwood Dr
- 106 Smithwood Dr
- 102 Smithwood Dr
- 91 Market St
- 148 Vision St
- 87 Ingleton Dr
- 59 Thetford Way
- 103 Rydal Way
- 23 Padley Dr
- 487 Loganville Hwy
- 531 Dianne Ct
- 39 Swansen St
- 371 Turtle Creek Dr
- 281 Turtle Creek Dr
- 249 Russell Rd
- 788 Harrison Mill Rd
