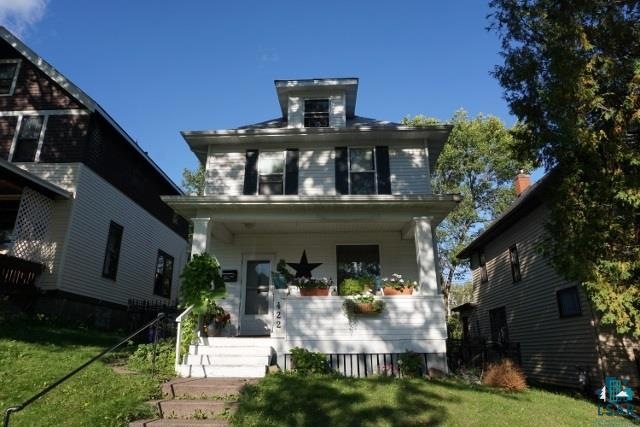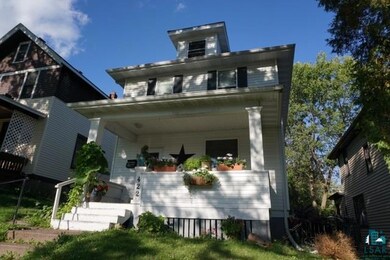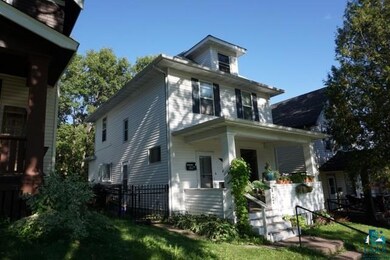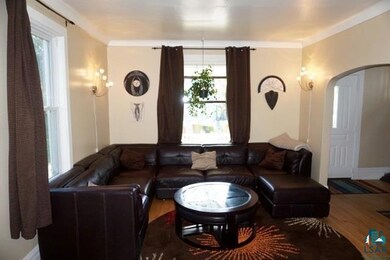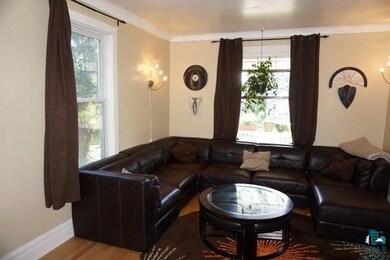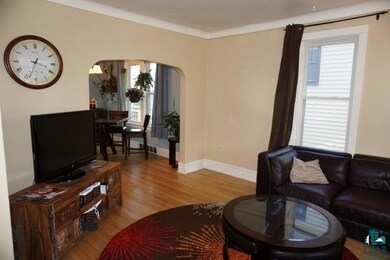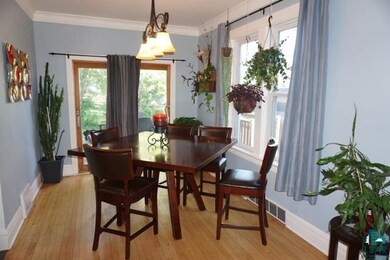
422 N 13th Ave E Duluth, MN 55805
East Hillside NeighborhoodHighlights
- Deck
- Traditional Architecture
- Formal Dining Room
- Property is near public transit
- Wood Flooring
- 5-minute walk to Portland Square
About This Home
As of June 2022This solid, charming traditional home is within an earshot of the running water of Chester Creek. Features include vinyl siding and windows, a beautiful front porch, gorgeous hardwood floors throughout, a completely remodeled kitchen with ceramic tile floor and a walk-in pantry, patio doors to the deck and fenced in back and side yards, natural gas heat, a bright and open basement, and a walk-up 3rd story room as a bonus! This is a great opportunity and a wonderful home!
Home Details
Home Type
- Single Family
Est. Annual Taxes
- $1,350
Year Built
- Built in 1911
Lot Details
- 2,178 Sq Ft Lot
- Lot Dimensions are 33x75
Parking
- No Garage
Home Design
- Traditional Architecture
- Poured Concrete
- Wood Frame Construction
- Asphalt Shingled Roof
- Vinyl Siding
Interior Spaces
- 1,538 Sq Ft Home
- Woodwork
- Living Room
- Formal Dining Room
- Walkup Attic
- Property Views
Flooring
- Wood
- Tile
Bedrooms and Bathrooms
- 3 Bedrooms
- 1 Full Bathroom
Unfinished Basement
- Basement Fills Entire Space Under The House
- Sump Pump
Utilities
- Forced Air Heating System
- Heating System Uses Natural Gas
- Underground Utilities
- Cable TV Available
Additional Features
- Deck
- Property is near public transit
Listing and Financial Details
- Assessor Parcel Number 010-3830-19090
Ownership History
Purchase Details
Home Financials for this Owner
Home Financials are based on the most recent Mortgage that was taken out on this home.Purchase Details
Home Financials for this Owner
Home Financials are based on the most recent Mortgage that was taken out on this home.Purchase Details
Home Financials for this Owner
Home Financials are based on the most recent Mortgage that was taken out on this home.Purchase Details
Home Financials for this Owner
Home Financials are based on the most recent Mortgage that was taken out on this home.Purchase Details
Home Financials for this Owner
Home Financials are based on the most recent Mortgage that was taken out on this home.Purchase Details
Home Financials for this Owner
Home Financials are based on the most recent Mortgage that was taken out on this home.Purchase Details
Home Financials for this Owner
Home Financials are based on the most recent Mortgage that was taken out on this home.Purchase Details
Home Financials for this Owner
Home Financials are based on the most recent Mortgage that was taken out on this home.Purchase Details
Similar Homes in Duluth, MN
Home Values in the Area
Average Home Value in this Area
Purchase History
| Date | Type | Sale Price | Title Company |
|---|---|---|---|
| Warranty Deed | $195,000 | Arrowhead Abstract & Title | |
| Warranty Deed | $130,000 | None Available | |
| Warranty Deed | $125,751 | Stewart Title Company | |
| Quit Claim Deed | -- | Stewart Title Company | |
| Warranty Deed | $107,500 | Arrowhead A&T | |
| Warranty Deed | $60,000 | Arrowhead A&T | |
| Contract Of Sale | $60,000 | None Available | |
| Limited Warranty Deed | $45,000 | Title Record | |
| Trustee Deed | $109,645 | None Available |
Mortgage History
| Date | Status | Loan Amount | Loan Type |
|---|---|---|---|
| Open | $156,000 | New Conventional | |
| Previous Owner | $104,000 | Future Advance Clause Open End Mortgage | |
| Previous Owner | $121,978 | New Conventional | |
| Previous Owner | $105,552 | FHA | |
| Previous Owner | $3,000 | Purchase Money Mortgage | |
| Previous Owner | $60,000 | Seller Take Back | |
| Previous Owner | $24,300 | Unknown | |
| Previous Owner | $16,065 | Unknown | |
| Previous Owner | $18,000 | Unknown | |
| Previous Owner | $2,000 | Unknown | |
| Previous Owner | $111,200 | Fannie Mae Freddie Mac |
Property History
| Date | Event | Price | Change | Sq Ft Price |
|---|---|---|---|---|
| 06/08/2022 06/08/22 | Sold | $195,000 | 0.0% | $127 / Sq Ft |
| 03/30/2022 03/30/22 | Pending | -- | -- | -- |
| 03/09/2022 03/09/22 | For Sale | $195,000 | +55.1% | $127 / Sq Ft |
| 12/11/2015 12/11/15 | Sold | $125,700 | 0.0% | $82 / Sq Ft |
| 11/30/2015 11/30/15 | Pending | -- | -- | -- |
| 09/29/2015 09/29/15 | For Sale | $125,700 | +16.9% | $82 / Sq Ft |
| 07/09/2012 07/09/12 | Sold | $107,500 | -10.3% | $59 / Sq Ft |
| 05/21/2012 05/21/12 | Pending | -- | -- | -- |
| 03/10/2012 03/10/12 | For Sale | $119,900 | -- | $66 / Sq Ft |
Tax History Compared to Growth
Tax History
| Year | Tax Paid | Tax Assessment Tax Assessment Total Assessment is a certain percentage of the fair market value that is determined by local assessors to be the total taxable value of land and additions on the property. | Land | Improvement |
|---|---|---|---|---|
| 2023 | $3,266 | $204,700 | $10,300 | $194,400 |
| 2022 | $2,924 | $193,900 | $9,700 | $184,200 |
| 2021 | $2,688 | $139,000 | $9,700 | $129,300 |
| 2020 | $2,268 | $135,600 | $9,500 | $126,100 |
| 2019 | $1,726 | $135,600 | $9,500 | $126,100 |
| 2018 | $1,300 | $126,400 | $9,500 | $116,900 |
| 2017 | $1,348 | $108,000 | $8,300 | $99,700 |
| 2016 | $1,320 | $87,000 | $22,100 | $64,900 |
| 2015 | $1,350 | $83,600 | $18,400 | $65,200 |
| 2014 | $1,342 | $83,600 | $18,400 | $65,200 |
Agents Affiliated with this Home
-
Kris Lindahl

Seller's Agent in 2022
Kris Lindahl
Kris Lindahl Real Estate
(763) 296-1368
3 in this area
5,387 Total Sales
-
Janice Johnson
J
Seller Co-Listing Agent in 2022
Janice Johnson
eXp Realty, LLC
(218) 940-6215
6 in this area
90 Total Sales
-
John Doberstein

Seller's Agent in 2015
John Doberstein
RE/MAX
(218) 522-0595
2 in this area
79 Total Sales
-
T
Seller's Agent in 2012
Tiss Underdahl
Overman Company
-
K
Buyer's Agent in 2012
Karen Pagel Guerndt
Real Estate Services
Map
Source: Lake Superior Area REALTORS®
MLS Number: 6018613
APN: 010383016090
- 1313 E 6th St
- 1302 E 7th St
- 1511 E 4th St
- 925 N 12th Ave E
- 619 N 18th Ave E
- 820 N 9th Ave E
- 1801 E 4th St
- 1719 E 8th St
- 114 Chester Pkwy
- 1901 E 5th St
- 531 N 7th Ave E
- 1101 E Skyline Pkwy
- 1819 E 10th St
- 926 N 19th Ave E
- 1931 E 8th St
- 808 N 6th Ave E
- 908 E Skyline Pkwy
- 702 E 11th St
- 621 E 10th St
- 2025 E 8th St
