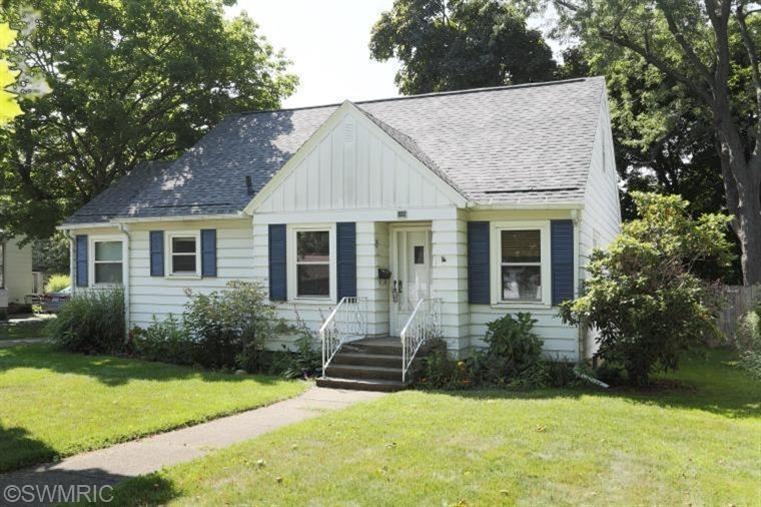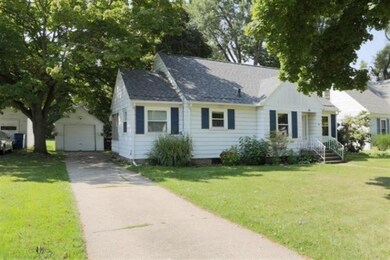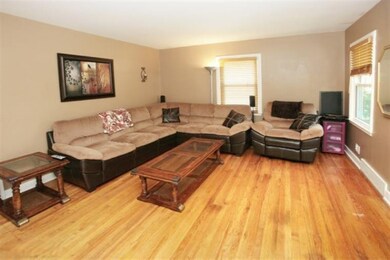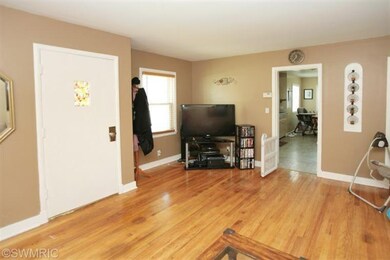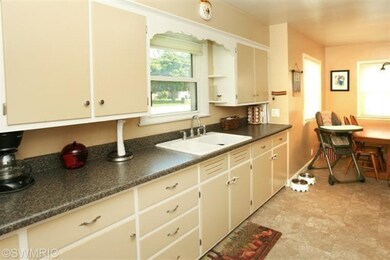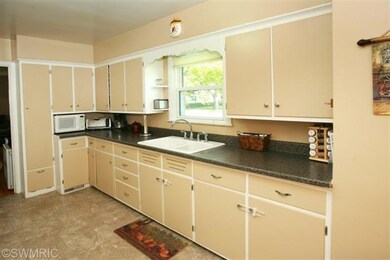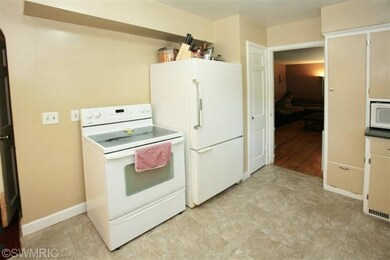
422 Parchmount Ave Kalamazoo, MI 49004
Highlights
- Cape Cod Architecture
- Wood Flooring
- Living Room
- Wooded Lot
- 1 Car Detached Garage
- Garden
About This Home
As of October 2018Parchment Cape Code, story and a half with charming details situated on a deep lot with mature hardwoods and mostly fenced yard. The hardwood floors flow throughout the main level and upstairs. Huge kitchen with dining area and all the appliances stay. Just off the kitchen is the back entry porch - sit and sip your coffee or tea before heading out in the morning. Bathroom has been remodeled and updated. There are two generous sized bedrooms on the main level. Upstairs has a den area with built in closets that are flanking the staircase before you enter the third bedroom which could become the master suite. There is room to add a bathroom per the Seller. Basement is wide open and waiting to be finished. There is lots of storage space including mechanical and laundry areas. New roof with ven t a ridge plus half the windows have been replaced. MUST SEE.
Last Agent to Sell the Property
RE/MAX Advantage License #6506037485 Listed on: 07/08/2015

Home Details
Home Type
- Single Family
Est. Annual Taxes
- $2,150
Year Built
- Built in 1950
Lot Details
- 0.4 Acre Lot
- Lot Dimensions are 94 x 185
- Shrub
- Level Lot
- Wooded Lot
- Garden
Parking
- 1 Car Detached Garage
- Garage Door Opener
Home Design
- Cape Cod Architecture
- Composition Roof
- Aluminum Siding
Interior Spaces
- 1,235 Sq Ft Home
- 2-Story Property
- Replacement Windows
- Window Treatments
- Window Screens
- Living Room
- Dining Area
- Basement Fills Entire Space Under The House
- Range<<rangeHoodToken>>
Flooring
- Wood
- Ceramic Tile
Bedrooms and Bathrooms
- 3 Bedrooms | 2 Main Level Bedrooms
- 1 Full Bathroom
Laundry
- Laundry on main level
- Dryer
- Washer
- Laundry Chute
Utilities
- Forced Air Heating and Cooling System
- Heating System Uses Natural Gas
Ownership History
Purchase Details
Home Financials for this Owner
Home Financials are based on the most recent Mortgage that was taken out on this home.Purchase Details
Home Financials for this Owner
Home Financials are based on the most recent Mortgage that was taken out on this home.Purchase Details
Purchase Details
Home Financials for this Owner
Home Financials are based on the most recent Mortgage that was taken out on this home.Purchase Details
Home Financials for this Owner
Home Financials are based on the most recent Mortgage that was taken out on this home.Similar Homes in Kalamazoo, MI
Home Values in the Area
Average Home Value in this Area
Purchase History
| Date | Type | Sale Price | Title Company |
|---|---|---|---|
| Warranty Deed | $135,000 | Devon Title Co | |
| Warranty Deed | $86,000 | Chicago Title Company | |
| Sheriffs Deed | $140,345 | None Available | |
| Interfamily Deed Transfer | -- | Devon Title | |
| Interfamily Deed Transfer | -- | Devon Title |
Mortgage History
| Date | Status | Loan Amount | Loan Type |
|---|---|---|---|
| Closed | $7,500 | New Conventional | |
| Open | $130,950 | New Conventional | |
| Previous Owner | $68,800 | New Conventional | |
| Previous Owner | $79,448 | FHA | |
| Previous Owner | $77,107 | FHA | |
| Previous Owner | $120,080 | Purchase Money Mortgage |
Property History
| Date | Event | Price | Change | Sq Ft Price |
|---|---|---|---|---|
| 10/05/2018 10/05/18 | Sold | $135,000 | 0.0% | $79 / Sq Ft |
| 08/28/2018 08/28/18 | Pending | -- | -- | -- |
| 08/26/2018 08/26/18 | For Sale | $135,000 | +57.0% | $79 / Sq Ft |
| 08/18/2015 08/18/15 | Sold | $86,000 | -18.1% | $70 / Sq Ft |
| 07/09/2015 07/09/15 | Pending | -- | -- | -- |
| 07/08/2015 07/08/15 | For Sale | $104,953 | -- | $85 / Sq Ft |
Tax History Compared to Growth
Tax History
| Year | Tax Paid | Tax Assessment Tax Assessment Total Assessment is a certain percentage of the fair market value that is determined by local assessors to be the total taxable value of land and additions on the property. | Land | Improvement |
|---|---|---|---|---|
| 2025 | $3,261 | $101,800 | $0 | $0 |
| 2024 | $3,261 | $92,000 | $0 | $0 |
| 2023 | $3,458 | $82,700 | $0 | $0 |
| 2022 | $3,662 | $75,600 | $0 | $0 |
| 2021 | $3,671 | $75,200 | $0 | $0 |
| 2020 | $3,612 | $73,500 | $0 | $0 |
| 2019 | $3,445 | $67,200 | $0 | $0 |
| 2018 | $2,431 | $51,700 | $0 | $0 |
| 2017 | -- | $51,700 | $0 | $0 |
| 2016 | -- | $46,396 | $0 | $0 |
| 2015 | -- | $45,219 | $0 | $0 |
| 2014 | -- | $45,462 | $0 | $0 |
Agents Affiliated with this Home
-
R
Seller's Agent in 2018
Rachel Erny
Chuck Jaqua, REALTOR
-
Rachel Simonds

Buyer's Agent in 2018
Rachel Simonds
Keller Williams Kalamazoo Market Center
(269) 760-8011
169 Total Sales
-
Linda Hazelhoff

Seller's Agent in 2015
Linda Hazelhoff
RE/MAX Michigan
(269) 342-5600
102 Total Sales
Map
Source: Southwestern Michigan Association of REALTORS®
MLS Number: 14045317
APN: 06-02-180-330
- 343 Park Ave
- 528 Glendale Blvd
- 1719 Glendale Blvd
- 336 N Riverview Dr
- 230 Espanola Ave
- 221 W Thomas St
- 1710 E G Ave
- 1017 Parchmount Ave
- 3104 Courtlandt Ave
- 5147 N Riverview Dr
- 1928 Rosedale Ave
- 3914 Clarnin St
- 2606 Cimarron Dr
- 2606 Laredo St
- 5154 Beverly Ave
- 5186 Simmons St
- 2516 Glendale Blvd
- 2504 Sonora St
- 2507 Laredo St
- 1493 Remus St
