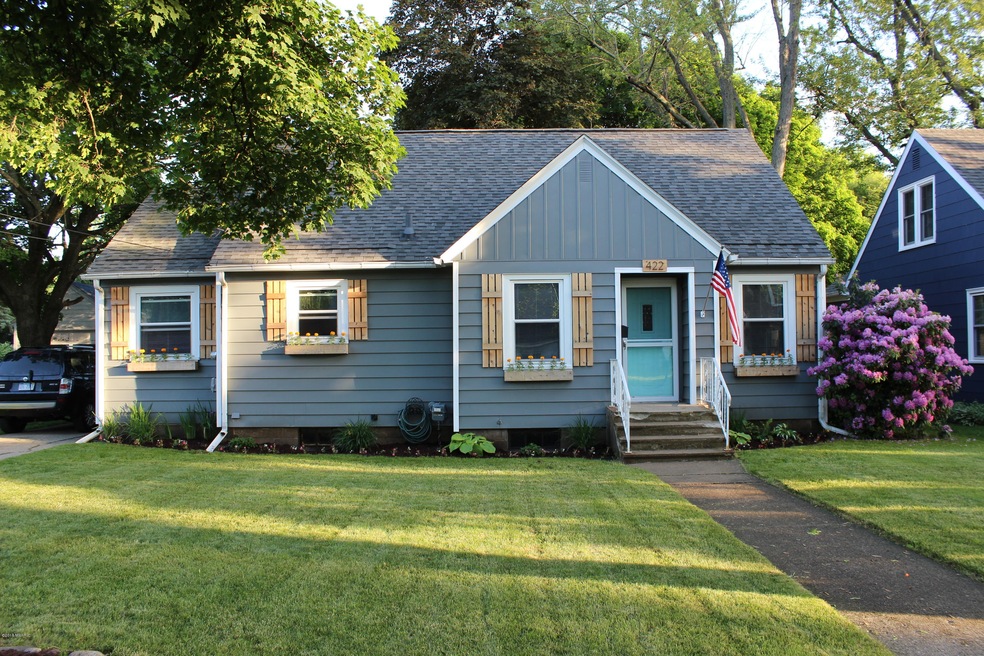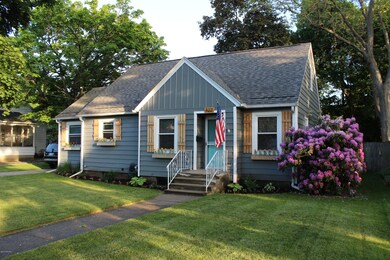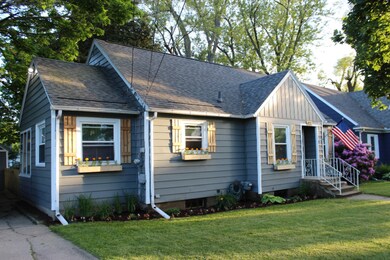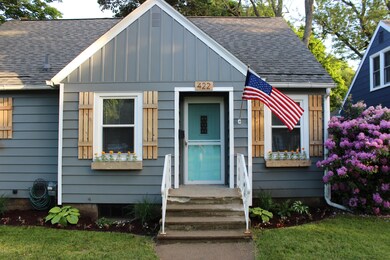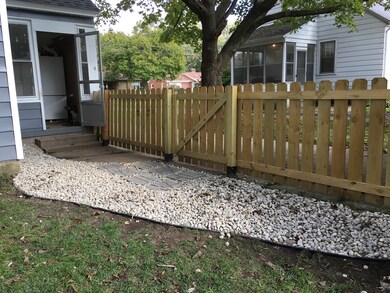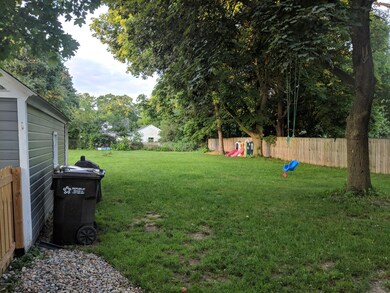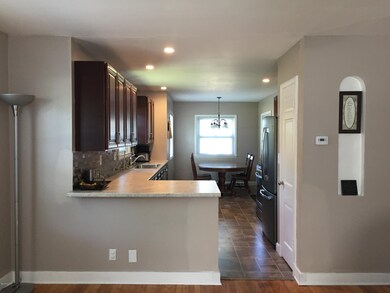
422 Parchmount Ave Kalamazoo, MI 49004
Highlights
- Cape Cod Architecture
- Wooded Lot
- 1 Car Detached Garage
- Recreation Room
- Wood Flooring
- Eat-In Kitchen
About This Home
As of October 2018This charming 3 Bed, 1 Bath Cape Cod is in the heart of Parchment. It has been remodeled from top to bottom. The kitchen was completely remodeled in Fall of 2015. The plumbing was updated when the basement was finished with a family room and office space in Summer 2016. Brand new furnace. The whole house has received a fresh coat of paint, both inside and out! The upstairs stairwell, attic space was insulated and finished this past January. Custom cedar wood shutters, window boxes, and landscaping finish off the front yard. The large fenced in backyard is perfect for dogs and kids! This home is within walking distance to the the Beautiful Kindleberger park, Public Library, Schools, and more! It is also just minutes from Downtown Kalamazoo and Gull Road. Come check out this gem!
Last Agent to Sell the Property
Rachel Erny
Chuck Jaqua, REALTOR Listed on: 08/26/2018
Home Details
Home Type
- Single Family
Est. Annual Taxes
- $2,385
Year Built
- Built in 1950
Lot Details
- 0.4 Acre Lot
- Lot Dimensions are 94x185
- Shrub
- Level Lot
- Wooded Lot
- Garden
- Back Yard Fenced
Parking
- 1 Car Detached Garage
Home Design
- Cape Cod Architecture
- Composition Roof
- Aluminum Siding
Interior Spaces
- 2-Story Property
- Ceiling Fan
- Replacement Windows
- Window Treatments
- Window Screens
- Living Room
- Dining Area
- Recreation Room
- Basement Fills Entire Space Under The House
Kitchen
- Eat-In Kitchen
- Range
- Microwave
- Dishwasher
- Disposal
Flooring
- Wood
- Laminate
Bedrooms and Bathrooms
- 3 Bedrooms | 2 Main Level Bedrooms
- 1 Full Bathroom
Laundry
- Laundry on main level
- Dryer
- Washer
- Laundry Chute
Utilities
- Forced Air Heating and Cooling System
- Heating System Uses Natural Gas
- Natural Gas Water Heater
Ownership History
Purchase Details
Home Financials for this Owner
Home Financials are based on the most recent Mortgage that was taken out on this home.Purchase Details
Home Financials for this Owner
Home Financials are based on the most recent Mortgage that was taken out on this home.Purchase Details
Purchase Details
Home Financials for this Owner
Home Financials are based on the most recent Mortgage that was taken out on this home.Purchase Details
Home Financials for this Owner
Home Financials are based on the most recent Mortgage that was taken out on this home.Similar Homes in Kalamazoo, MI
Home Values in the Area
Average Home Value in this Area
Purchase History
| Date | Type | Sale Price | Title Company |
|---|---|---|---|
| Warranty Deed | $135,000 | Devon Title Co | |
| Warranty Deed | $86,000 | Chicago Title Company | |
| Sheriffs Deed | $140,345 | None Available | |
| Interfamily Deed Transfer | -- | Devon Title | |
| Interfamily Deed Transfer | -- | Devon Title |
Mortgage History
| Date | Status | Loan Amount | Loan Type |
|---|---|---|---|
| Closed | $7,500 | New Conventional | |
| Open | $130,950 | New Conventional | |
| Previous Owner | $68,800 | New Conventional | |
| Previous Owner | $79,448 | FHA | |
| Previous Owner | $77,107 | FHA | |
| Previous Owner | $120,080 | Purchase Money Mortgage |
Property History
| Date | Event | Price | Change | Sq Ft Price |
|---|---|---|---|---|
| 10/05/2018 10/05/18 | Sold | $135,000 | 0.0% | $79 / Sq Ft |
| 08/28/2018 08/28/18 | Pending | -- | -- | -- |
| 08/26/2018 08/26/18 | For Sale | $135,000 | +57.0% | $79 / Sq Ft |
| 08/18/2015 08/18/15 | Sold | $86,000 | -18.1% | $70 / Sq Ft |
| 07/09/2015 07/09/15 | Pending | -- | -- | -- |
| 07/08/2015 07/08/15 | For Sale | $104,953 | -- | $85 / Sq Ft |
Tax History Compared to Growth
Tax History
| Year | Tax Paid | Tax Assessment Tax Assessment Total Assessment is a certain percentage of the fair market value that is determined by local assessors to be the total taxable value of land and additions on the property. | Land | Improvement |
|---|---|---|---|---|
| 2025 | $3,261 | $101,800 | $0 | $0 |
| 2024 | $3,261 | $92,000 | $0 | $0 |
| 2023 | $3,458 | $82,700 | $0 | $0 |
| 2022 | $3,662 | $75,600 | $0 | $0 |
| 2021 | $3,671 | $75,200 | $0 | $0 |
| 2020 | $3,612 | $73,500 | $0 | $0 |
| 2019 | $3,445 | $67,200 | $0 | $0 |
| 2018 | $2,431 | $51,700 | $0 | $0 |
| 2017 | -- | $51,700 | $0 | $0 |
| 2016 | -- | $46,396 | $0 | $0 |
| 2015 | -- | $45,219 | $0 | $0 |
| 2014 | -- | $45,462 | $0 | $0 |
Agents Affiliated with this Home
-
R
Seller's Agent in 2018
Rachel Erny
Chuck Jaqua, REALTOR
-
Rachel Simonds

Buyer's Agent in 2018
Rachel Simonds
Keller Williams Kalamazoo Market Center
(269) 760-8011
166 Total Sales
-
Linda Hazelhoff

Seller's Agent in 2015
Linda Hazelhoff
RE/MAX Michigan
(269) 342-5600
102 Total Sales
Map
Source: Southwestern Michigan Association of REALTORS®
MLS Number: 18030979
APN: 06-02-180-330
- 528 Glendale Blvd
- 343 Park Ave
- 1719 Glendale Blvd
- 336 N Riverview Dr
- 1710 E G Ave
- 1017 Parchmount Ave
- 221 W Thomas St
- 230 Espanola Ave
- 3104 Courtlandt Ave
- 1928 Rosedale Ave
- 3914 Clarnin St
- 5186 Simmons St
- 5154 Beverly Ave
- 2516 Glendale Blvd
- 2606 Cimarron Dr
- 2606 Laredo St
- 1042 E Mosel Ave
- 1493 Remus St
- 2504 Sonora St
- 2507 Laredo St
