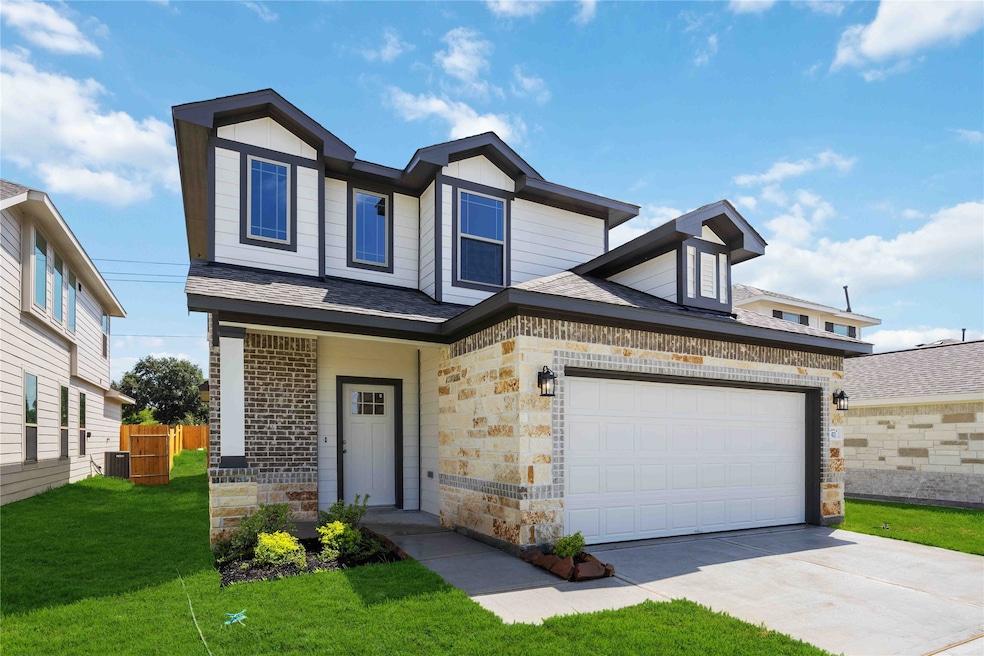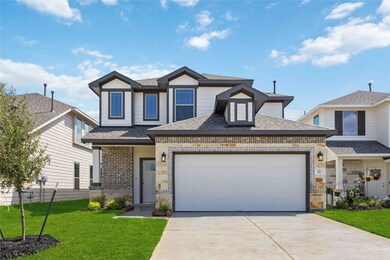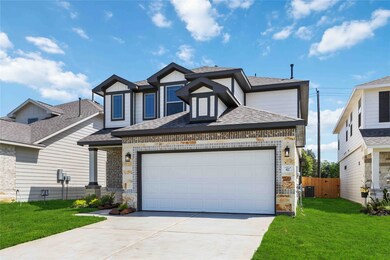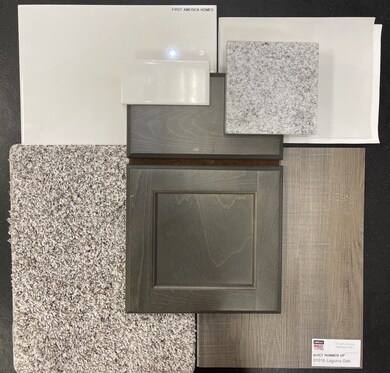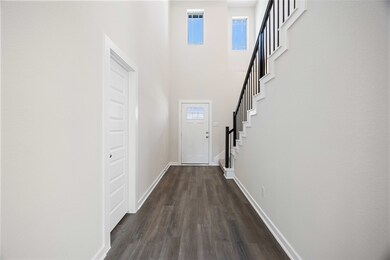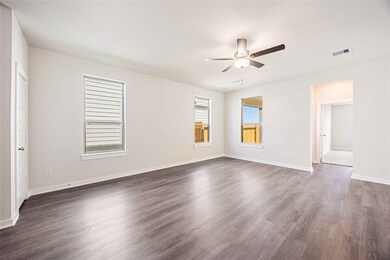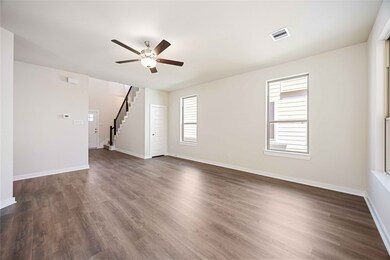422 Tejas Village Pkwy Beasley, TX 77417
Estimated payment $1,867/month
Highlights
- New Construction
- Traditional Architecture
- Granite Countertops
- Deck
- High Ceiling
- Game Room
About This Home
Discover the Rockport floorplan, designed to cater to everyone's needs. As you enter through the foyer, you'll be greeted by the spacious living area and adjacent dining area, perfect for gathering and relaxation. The kitchen offers ample counter space and a large pantry with plenty of room for your culinary endeavors. The master bedroom at the back of the house offers a private retreat. It includes a generous private bathroom and a huge walk-in closet. Upstairs, a gameroom awaits, offering additional space for leisure and entertainment. Three additional bedrooms provide flexibility and room for everyone in the household.
Open House Schedule
-
Saturday, November 29, 202512:00 to 4:00 pm11/29/2025 12:00:00 PM +00:0011/29/2025 4:00:00 PM +00:00Please meet with the sales consultant first at the model home:114 Tejas Village Parkway, Beasley, TX 77417Add to Calendar
-
Sunday, November 30, 20251:00 to 4:00 pm11/30/2025 1:00:00 PM +00:0011/30/2025 4:00:00 PM +00:00Please meet with the sales consultant first at the model home:114 Tejas Village Parkway, Beasley, TX 77417Add to Calendar
Home Details
Home Type
- Single Family
Est. Annual Taxes
- $494
Year Built
- Built in 2025 | New Construction
Lot Details
- 5,000 Sq Ft Lot
- Lot Dimensions are 40x125
- Back Yard Fenced
HOA Fees
- $33 Monthly HOA Fees
Parking
- 2 Car Attached Garage
Home Design
- Traditional Architecture
- Brick Exterior Construction
- Slab Foundation
- Composition Roof
- Cement Siding
- Stone Siding
Interior Spaces
- 2,049 Sq Ft Home
- 2-Story Property
- High Ceiling
- Family Room Off Kitchen
- Combination Dining and Living Room
- Game Room
- Utility Room
- Washer and Electric Dryer Hookup
- Fire and Smoke Detector
Kitchen
- Breakfast Bar
- Oven
- Gas Range
- Free-Standing Range
- Microwave
- Dishwasher
- Granite Countertops
- Disposal
Flooring
- Vinyl Plank
- Vinyl
Bedrooms and Bathrooms
- 4 Bedrooms
- En-Suite Primary Bedroom
- Double Vanity
- Soaking Tub
- Bathtub with Shower
- Separate Shower
Outdoor Features
- Deck
- Covered Patio or Porch
Schools
- Beasley Elementary School
- George Junior High School
- Terry High School
Utilities
- Central Heating and Cooling System
- Heating System Uses Gas
Community Details
- CMI Association, Phone Number (936) 521-6900
- Built by First America Homes
- Tejas Village Subdivision
Listing and Financial Details
- Seller Concessions Offered
Map
Home Values in the Area
Average Home Value in this Area
Tax History
| Year | Tax Paid | Tax Assessment Tax Assessment Total Assessment is a certain percentage of the fair market value that is determined by local assessors to be the total taxable value of land and additions on the property. | Land | Improvement |
|---|---|---|---|---|
| 2025 | $494 | $24,960 | $24,960 | -- |
| 2024 | -- | $24,960 | -- | -- |
Property History
| Date | Event | Price | List to Sale | Price per Sq Ft |
|---|---|---|---|---|
| 10/01/2025 10/01/25 | For Sale | $339,503 | -- | $166 / Sq Ft |
Source: Houston Association of REALTORS®
MLS Number: 35331293
APN: 8713-02-001-0020-901
- 430 Tejas Village Pkwy
- 502 Tejas Village Pkwy
- 8015 Jim Bowie Ct
- 8014 Barret Travis Ct
- 518 Tejas Village Pkwy
- 214 N 8th St
- 119 N 8th St
- 823 Tejas Village Pkwy
- TBD Avenue A
- 418 N 4th St
- 422 N 4th St
- 330 N 4th St
- 7440 Avenue E
- 7430 Avenue E
- 0000 Tbd
- Linden Plan at Tejas Village
- Matagorda Plan at Tejas Village
- Mansfield Plan at Tejas Village
- Rockport Plan at Tejas Village
- San Marcos Plan at Tejas Village
- 8014 Barret Travis Ct
- 406 N 4th St
- 7430 Avenue E
- 5019 Bowen Prairie Dr
- 5043 Henry Merrit St
- 407 Big Pine Trail
- 423 Big Pine Trail
- 1035 Rosewood Trail
- 1027 Rosewood Trail
- 1111 Whispering Winds Dr
- 1023 Whispering Winds Dr
- 2918 Amber Ln
- 1713 Meyer Rd
- 10914 Silver Canoe Dr
- 1122 Rustic Willow Dr
- 1034 Gentle Nook Dr
- 1022 Gentle Nook Dr
- 10902 Bonfire Trail
- 1022 Whispering Winds Dr
- 702 Pleasant Point Dr
