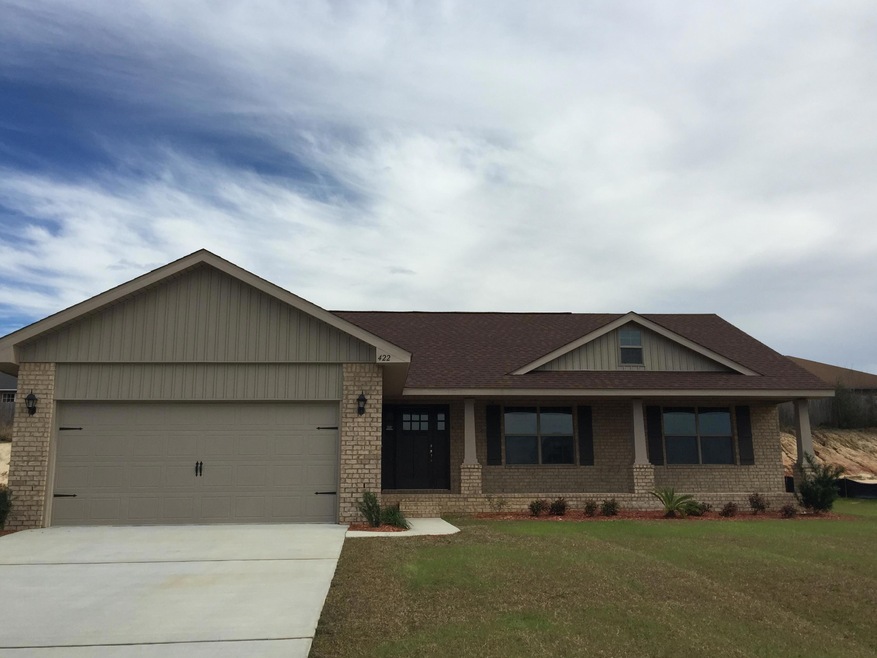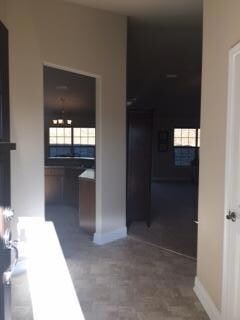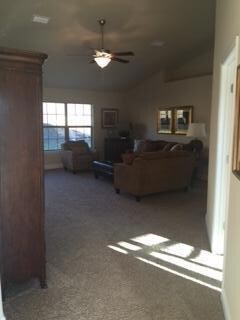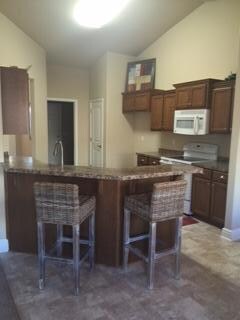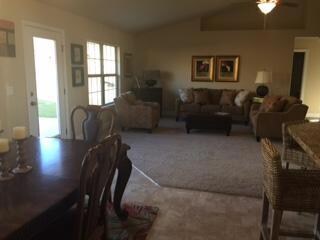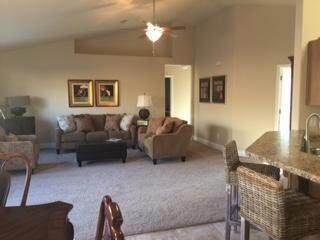
422 Triton St Crestview, FL 32536
Estimated Value: $305,698 - $317,000
Highlights
- Traditional Architecture
- Great Room
- Interior Lot
- Window or Skylight in Bathroom
- Walk-In Pantry
- Separate Shower in Primary Bathroom
About This Home
As of April 2016This brick craftsman charmer is the perfect starter home. Landscaping package with fully sodded yard add to the quaint curb appeal. The beautiful garden tub and separate shower in the master bath, ceiling fans in the living room and master bedroom (add'l rooms braced and wired for fans) make this a must see home. The garage is painted and finished with baseboards and has a pull down ladder for attic access. This home is available now and you could be in your brand new home now!! Adams Homes pays closing, appraisal and inspection costs and provides a 1yr home and 10yd bonded builder warranty. $5000 incentive offered on this home through February. Stop by the Alicia Place model home to learn more. The hall bath has tub shower /combo, 32" double vanity with hi-definition laminate counter top. Energy features R-13 wall insulation, R-38 ceiling insulation, insulated doors and windows, 50 gallon water heater, The home is built to hurrican/wind load resistance building codes. For ease of mind the home comes with 1 yr builders warranty and 10 year Bonded Builders Warranty.
Last Agent to Sell the Property
Coldwell Banker Realty License #3283774 Listed on: 03/18/2016

Last Buyer's Agent
Betty Cope
RE/MAX Coastal Properties License #495679
Home Details
Home Type
- Single Family
Est. Annual Taxes
- $4,087
Year Built
- Built in 2015
Lot Details
- Lot Dimensions are 89x85
- Interior Lot
- Cleared Lot
Parking
- 2 Car Garage
Home Design
- Home to be built
- Traditional Architecture
- Exterior Columns
- Vinyl Siding
- Brick Front
Interior Spaces
- 1,810 Sq Ft Home
- 1-Story Property
- Ceiling Fan
- Great Room
- Dining Area
- Pull Down Stairs to Attic
- Exterior Washer Dryer Hookup
Kitchen
- Breakfast Bar
- Walk-In Pantry
- Electric Oven or Range
- Self-Cleaning Oven
- Microwave
- Dishwasher
- Disposal
Flooring
- Wall to Wall Carpet
- Vinyl
Bedrooms and Bathrooms
- 4 Bedrooms
- 2 Full Bathrooms
- Dual Vanity Sinks in Primary Bathroom
- Separate Shower in Primary Bathroom
- Garden Bath
- Window or Skylight in Bathroom
Outdoor Features
- Open Patio
Schools
- Northwood Elementary School
- Davidson Middle School
- Crestview High School
Utilities
- Central Air
- Electric Water Heater
- Septic Tank
- Phone Available
Community Details
- Old Bethel Estates Ph Ii Subdivision
Listing and Financial Details
- Assessor Parcel Number 12-3N-24-1501-000C-0140
Ownership History
Purchase Details
Purchase Details
Home Financials for this Owner
Home Financials are based on the most recent Mortgage that was taken out on this home.Similar Homes in Crestview, FL
Home Values in the Area
Average Home Value in this Area
Purchase History
| Date | Buyer | Sale Price | Title Company |
|---|---|---|---|
| Lugo Suleika Torres | $100 | None Listed On Document | |
| Torres Rodriguez Troche Luis Raul | $179,285 | None Available |
Mortgage History
| Date | Status | Borrower | Loan Amount |
|---|---|---|---|
| Previous Owner | Torres Rodriguez Troche Luis Raul | $183,154 |
Property History
| Date | Event | Price | Change | Sq Ft Price |
|---|---|---|---|---|
| 04/27/2020 04/27/20 | Off Market | $179,300 | -- | -- |
| 04/29/2016 04/29/16 | Sold | $179,300 | 0.0% | $99 / Sq Ft |
| 03/25/2016 03/25/16 | Pending | -- | -- | -- |
| 03/18/2016 03/18/16 | For Sale | $179,300 | -- | $99 / Sq Ft |
Tax History Compared to Growth
Tax History
| Year | Tax Paid | Tax Assessment Tax Assessment Total Assessment is a certain percentage of the fair market value that is determined by local assessors to be the total taxable value of land and additions on the property. | Land | Improvement |
|---|---|---|---|---|
| 2024 | $4,087 | $264,431 | $32,414 | $232,017 |
| 2023 | $4,087 | $275,707 | $30,293 | $245,414 |
| 2022 | $3,788 | $258,958 | $28,311 | $230,647 |
| 2021 | $3,333 | $198,992 | $26,947 | $172,045 |
| 2020 | $3,057 | $181,504 | $26,419 | $155,085 |
| 2019 | $2,861 | $168,162 | $26,419 | $141,743 |
| 2018 | $2,773 | $161,460 | $0 | $0 |
| 2017 | $2,627 | $150,984 | $0 | $0 |
| 2016 | $458 | $26,419 | $0 | $0 |
| 2015 | $454 | $25,650 | $0 | $0 |
| 2014 | $452 | $27,000 | $0 | $0 |
Agents Affiliated with this Home
-
Kendra Sheikho

Seller's Agent in 2016
Kendra Sheikho
Coldwell Banker Realty
(315) 405-6744
163 Total Sales
-
B
Buyer's Agent in 2016
Betty Cope
RE/MAX
Map
Source: Emerald Coast Association of REALTORS®
MLS Number: 725451
APN: 12-3N-24-1501-000C-0140
- 213 Silverton Loop
- 209 Silverton Loop
- 131 Conquest Ave
- 2427 Hammock Ln
- 209 Warrior St
- Lot 22 Paradise Palm Cir
- Lot 21 Paradise Palm Cir
- 0 Paradise Palm Cir
- Lot 19 Paradise Palm Cir
- 222 Paradise Palm Cir
- 486 Ridge Lake Rd
- 2307 Lewis St
- 118 Tranquility Dr
- 114 Tranquility Dr
- 112 Tranquility Dr
- 2352 Susan Dr
- 2283 Lewis St
- 108 Tranquility Dr
- 581 Ridge Lake Rd
- 194 Mary Ln
- 422 Triton St
- 420 Triton St
- 424 Triton St
- 152 Conquest Ave
- 154 Conquest Ave
- 150 Conquest Ave
- 418 Triton St
- 426 Triton St
- 421 Triton St
- 419 Triton St
- 0 Triton St
- 156 Conquest Ave
- 148 Conquest Ave
- 416 Triton St
- 428 Triton St
- 146 Conquest Ave
- 158 Conquest Ave
- 153 Conquest Ave
- 427 Triton St
- 151 Conquest Ave
