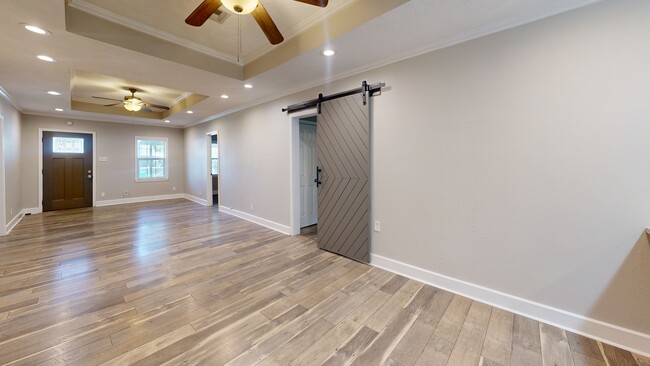
4220 Delhi St Houston, TX 77022
Independence Heights NeighborhoodEstimated payment $1,634/month
Total Views
791,916
4
Beds
2
Baths
1,590
Sq Ft
$157
Price per Sq Ft
Highlights
- Traditional Architecture
- Private Yard
- Bathtub with Shower
- Granite Countertops
- 1 Car Attached Garage
- Central Heating and Cooling System
About This Home
Welcome to your new home. This rare 4 bedroom/ 2 bathroom home was fully remodeled in 2021 with new cabinets, roof, windows, siding, HVAC, and water heater. Enjoy an open-concept layout, high ceilings, luxury vinyl plank flooring, and a modern kitchen with granite countertops. Includes a 1-car garage plus a carport for 3 more vehicles. All of this sits on a fully fenced lot. Located minutes from Downtown Houston with easy highway access. Move-in ready and perfect for any buyer—schedule your tour today!
Home Details
Home Type
- Single Family
Est. Annual Taxes
- $3,653
Year Built
- Built in 1955
Lot Details
- 5,100 Sq Ft Lot
- Private Yard
Parking
- 1 Car Attached Garage
Home Design
- Traditional Architecture
- Block Foundation
- Composition Roof
- Cement Siding
Interior Spaces
- 1,590 Sq Ft Home
- 1-Story Property
- Ceiling Fan
- Window Treatments
- Utility Room
- Washer and Electric Dryer Hookup
- Laminate Flooring
Kitchen
- Electric Range
- Free-Standing Range
- Microwave
- Dishwasher
- Granite Countertops
Bedrooms and Bathrooms
- 4 Bedrooms
- 2 Full Bathrooms
- Bathtub with Shower
Schools
- Kennedy Elementary School
- Williams Middle School
- Washington High School
Utilities
- Central Heating and Cooling System
Community Details
- Whitney Place Sec 01 Subdivision
Map
Create a Home Valuation Report for This Property
The Home Valuation Report is an in-depth analysis detailing your home's value as well as a comparison with similar homes in the area
Home Values in the Area
Average Home Value in this Area
Tax History
| Year | Tax Paid | Tax Assessment Tax Assessment Total Assessment is a certain percentage of the fair market value that is determined by local assessors to be the total taxable value of land and additions on the property. | Land | Improvement |
|---|---|---|---|---|
| 2025 | $3,653 | $281,356 | $136,350 | $145,006 |
| 2024 | $3,653 | $174,583 | $136,350 | $38,233 |
| 2023 | $3,653 | $152,432 | $121,200 | $31,232 |
| 2022 | $3,378 | $153,435 | $121,200 | $32,235 |
| 2021 | $2,944 | $126,314 | $95,950 | $30,364 |
| 2020 | $2,875 | $118,717 | $90,900 | $27,817 |
| 2019 | $2,121 | $83,823 | $45,450 | $38,373 |
| 2018 | $1,909 | $83,366 | $45,450 | $37,916 |
| 2017 | $1,644 | $83,929 | $30,300 | $53,629 |
| 2016 | $1,800 | $71,184 | $20,200 | $50,984 |
| 2015 | $1,320 | $70,430 | $20,200 | $50,230 |
| 2014 | $1,320 | $51,332 | $13,888 | $37,444 |
Source: Public Records
Property History
| Date | Event | Price | List to Sale | Price per Sq Ft |
|---|---|---|---|---|
| 10/06/2025 10/06/25 | For Rent | $3,000 | 0.0% | -- |
| 07/25/2025 07/25/25 | Price Changed | $249,900 | -3.0% | $157 / Sq Ft |
| 07/10/2025 07/10/25 | Price Changed | $257,500 | -2.8% | $162 / Sq Ft |
| 06/24/2025 06/24/25 | For Sale | $265,000 | 0.0% | $167 / Sq Ft |
| 06/29/2022 06/29/22 | Off Market | $1,800 | -- | -- |
| 06/28/2022 06/28/22 | Rented | $1,700 | -5.6% | -- |
| 06/18/2022 06/18/22 | Under Contract | -- | -- | -- |
| 06/13/2022 06/13/22 | Price Changed | $1,800 | -5.3% | $1 / Sq Ft |
| 06/04/2022 06/04/22 | Price Changed | $1,900 | -5.0% | $1 / Sq Ft |
| 05/17/2022 05/17/22 | For Rent | $2,000 | -- | -- |
Source: Houston Association of REALTORS®
Purchase History
| Date | Type | Sale Price | Title Company |
|---|---|---|---|
| Warranty Deed | -- | None Available | |
| Warranty Deed | -- | None Available | |
| Warranty Deed | -- | None Listed On Document | |
| Vendors Lien | -- | Interamerica Title Group Llc | |
| Contract Of Sale | -- | None Available |
Source: Public Records
Mortgage History
| Date | Status | Loan Amount | Loan Type |
|---|---|---|---|
| Previous Owner | $182,000 | Purchase Money Mortgage |
Source: Public Records
About the Listing Agent
Kristina's Other Listings
Source: Houston Association of REALTORS®
MLS Number: 38545389
APN: 0610550130019
Nearby Homes
- 4208 Delhi St
- 4208 Europa St
- 4309 Delhi St
- 4211 Rogers St
- 4305 Castor St
- 1204 Johnston St
- 821 Neyland St
- 4129 Rogers St
- 1222 Johnston St
- 1228 Johnston St
- 1224 Johnston St
- 1230 Johnston St
- 4109 Castor St Unit B
- 4118 Cornell St
- 4043 Europa St
- 706 Jerry St
- 4440 Castor St
- 4402 Airline Dr
- 4303 Cadmus St
- 1107 E 40th 1/2 St
- 4208 Delhi St
- 4217 Rogers St
- 4321 Rogers St
- 4323 Rogers St
- 4127 Delhi St
- 4315 Cornell St
- 737 Neyland St
- 4440 Castor St
- 1107 E 40th 1/2 St
- 607 E 43rd St
- 933 E 40 1 2 St St
- 819 E 40th St Unit A
- 610 E 41st St Unit B
- 610 E 41st St Unit A
- 811 E 39th St Unit A
- 4515 Whitney Pkwy
- 702 E 40th 1/2 St
- 806 E 39th St Unit A
- 830 Victoria Dr
- 309 E 43rd St Unit A






