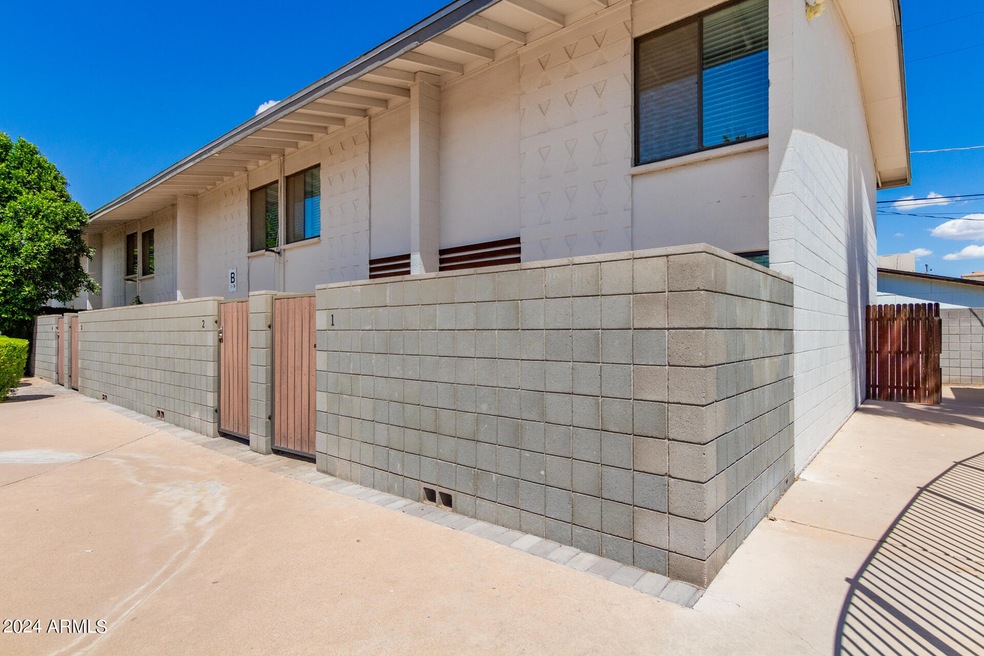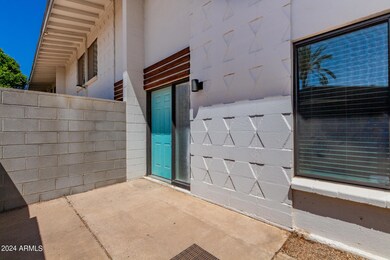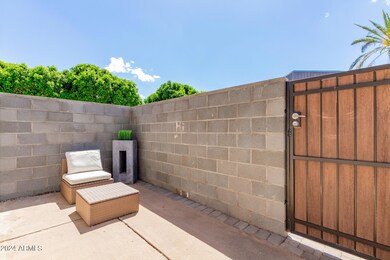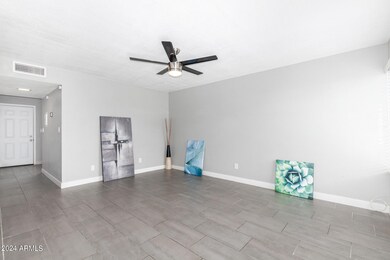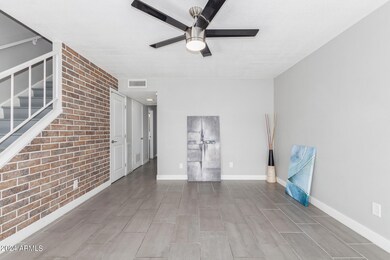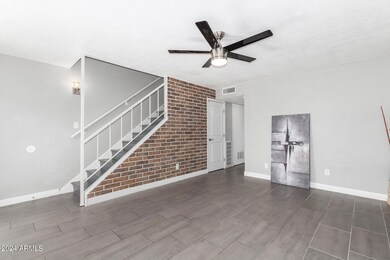4220 E Almeria Rd Unit 101 Phoenix, AZ 85008
Camelback East Village NeighborhoodHighlights
- Gated Parking
- Gated Community
- No HOA
- Phoenix Coding Academy Rated A
- Granite Countertops
- Community Pool
About This Home
Recently renovated Move-in-Ready 2 bedroom / 1.5 Bathroom Condo near Arcadia with Private patio yard, in the historic Rancho Ventura neighborhood. Gated community.Two level unit with modern tile downstairs, Hardwood laminate flooring upstairs. Dual pane windows. Modern light fixtures and ceiling fans. Designer two tone paint. Brick accent wall. WiFi Smart ThermostatLarge bedrooms with plenty of closet space. Renovated upstairs bathroom: Tile floor. Tub with tile shower surround. Additional half bath downstairs.Modern Full Kitchen: Designer cabinets, quartz countertops. Stainless Steel smooth top Range, Dishwasher, and Microwave. Refrigerator. Granite sink with Garbage disposal. Dining room. Spacious Living room.
Condo Details
Home Type
- Condominium
Est. Annual Taxes
- $386
Year Built
- Built in 1963
Lot Details
- Desert faces the front and back of the property
- Block Wall Fence
Home Design
- Composition Roof
- Block Exterior
Interior Spaces
- 900 Sq Ft Home
- 2-Story Property
- Ceiling Fan
- Double Pane Windows
Kitchen
- Eat-In Kitchen
- Built-In Microwave
- Granite Countertops
Flooring
- Laminate
- Tile
Bedrooms and Bathrooms
- 2 Bedrooms
- 1.5 Bathrooms
Parking
- 1 Detached Carport Space
- Gated Parking
- Parking Permit Required
- Assigned Parking
Pool
- Fence Around Pool
Schools
- Griffith Elementary School
- Camelback High School
Utilities
- Cooling Available
- Heating System Uses Natural Gas
Listing and Financial Details
- Property Available on 7/1/25
- Rent includes water, sewer, pool service - full, garbage collection
- 12-Month Minimum Lease Term
- Tax Lot 101
- Assessor Parcel Number 126-07-145
Community Details
Overview
- No Home Owners Association
- Orangetree Condominium Subdivision
Recreation
- Community Pool
Pet Policy
- Pets Allowed
Additional Features
- Laundry Facilities
- Gated Community
Map
Source: Arizona Regional Multiple Listing Service (ARMLS)
MLS Number: 6878512
APN: 126-07-145
- 4138 E Palm Ln
- 4344 E Granada Rd
- 1829 N 43rd Terrace
- 4401 E Hubbell St Unit 57
- 4401 E Hubbell St Unit 61
- 4414 E Hubbell St Unit 66
- 2729 E Mcdowell Rd Unit 15
- 2725 E Mcdowell Rd Unit 13
- 1307 N 44th St
- 1385 N 44th St
- 1301 N 44th St
- 3820 E Mcdowell Rd Unit 102
- 2410 N 40th St
- 3743 E Coronado Rd
- 4337 E Wilshire Dr
- 4628 E Holly St
- 1225 N 36th St Unit 1015
- 1225 N 36th St Unit 2119
- 1225 N 36th St Unit 2081
- 1225 N 36th St Unit 2091
