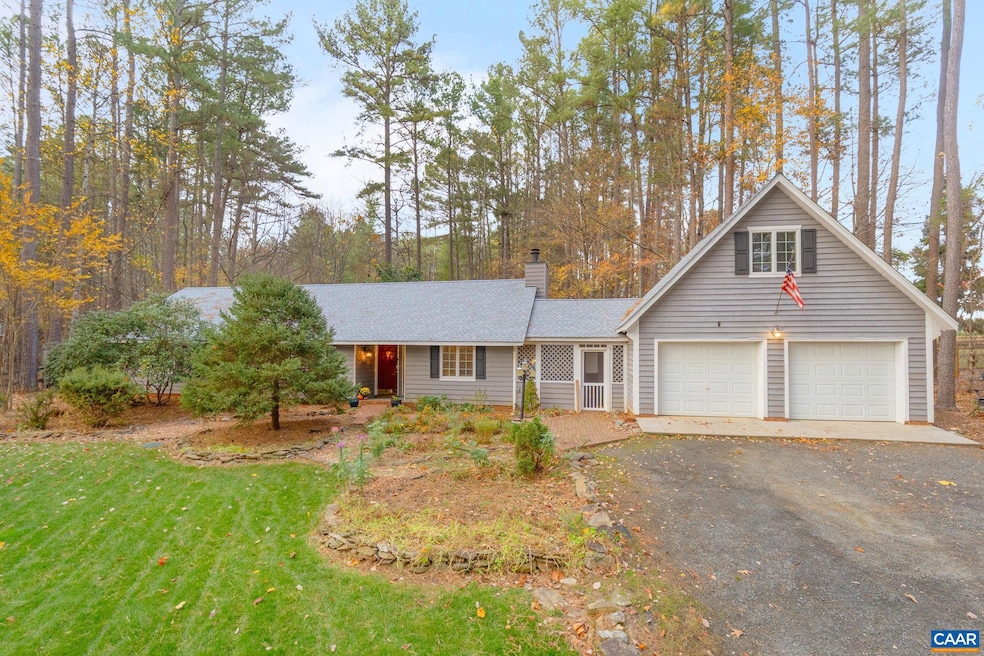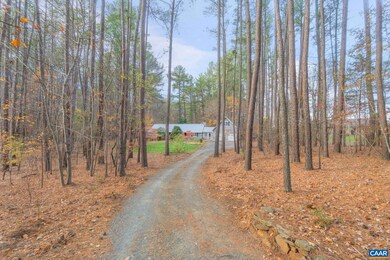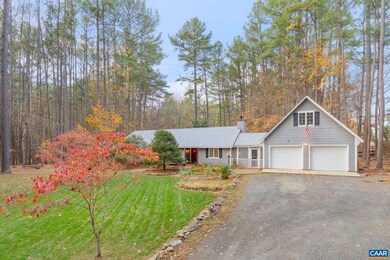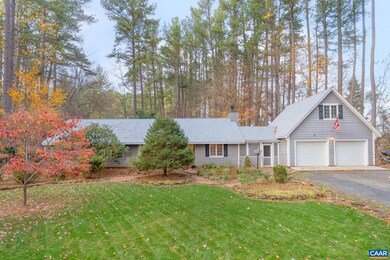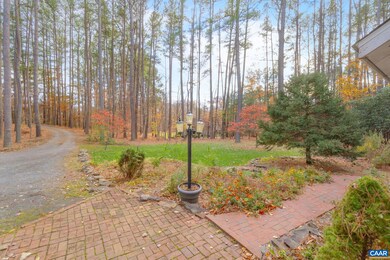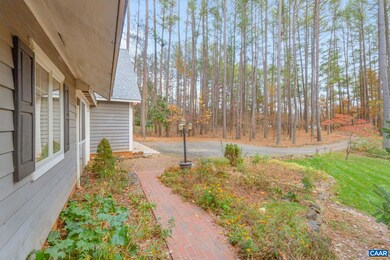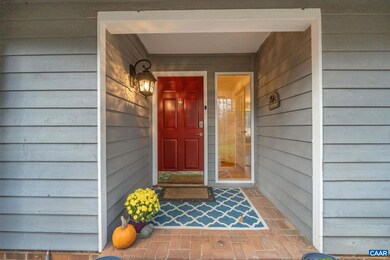4220 Paddock Cir Earlysville, VA 22936
Earlysville NeighborhoodEstimated payment $3,077/month
Highlights
- Popular Property
- View of Trees or Woods
- Partially Wooded Lot
- Journey Middle School Rated A-
- Private Lot
- Rambler Architecture
About This Home
Welcome to this beautiful cozy home tucked in the pines of Earlysville Forest. This one level home offers fantastic spaces to enjoy inside and out. The garage was added and has unfinished space above that could be an office or craft room or even additional living space. The garage is 2 car and oversized for additional work space and storage. The roof has just been replaced and has a 40 year shingle. The HVAC was replaced last year and the stamped concrete patio as well. The owners have lovingly planted native plants and have kept the pines as part of the beautiful landscape and garden areas to enjoy. A garden shed is added to the fenced in backyard to make a convenient potting shed or storage. This 3 bedroom and 2 full bath ranch style home has an eat in kitchen as well as a formal dinning room and the family room is bright with windows overlooking the gardens as well as built in book shelves as well as a wood burning fireplace. There is a screened in breezeway between the house and garage and adds such a quaint place to enjoy the outdoors. Added moldings,trim and bay windows with bench seats are some of the thoughtful touches added by the owners. Please schedule a visit and come see this well done one level living.,Solid Surface Counter,Wood Cabinets,Fireplace in Living Room
Listing Agent
(434) 953-2480 wendypeery@gmail.com EXP REALTY LLC - STAFFORD License #0225193577[4004] Listed on: 11/14/2025

Home Details
Home Type
- Single Family
Est. Annual Taxes
- $3,551
Year Built
- Built in 1982
Lot Details
- 1.38 Acre Lot
- Partially Fenced Property
- Chain Link Fence
- Landscaped
- Private Lot
- Level Lot
- Partially Wooded Lot
HOA Fees
- $8 Monthly HOA Fees
Property Views
- Woods
- Garden
Home Design
- Rambler Architecture
- Slab Foundation
- Architectural Shingle Roof
- Cedar
Interior Spaces
- 1,426 Sq Ft Home
- Property has 1 Level
- High Ceiling
- Wood Burning Fireplace
- Insulated Windows
- Double Hung Windows
- Window Screens
- Entrance Foyer
- Living Room
- Dining Room
- Bonus Room
- Fire and Smoke Detector
Flooring
- Wood
- Laminate
- Ceramic Tile
Bedrooms and Bathrooms
- En-Suite Bathroom
- 2 Full Bathrooms
Laundry
- Laundry Room
- Stacked Washer and Dryer
Schools
- Broadus Wood Elementary School
- Albemarle High School
Utilities
- Central Air
- Heat Pump System
- Underground Utilities
- Well
- Septic Tank
Community Details
Overview
- Association fees include common area maintenance, insurance, road maintenance, snow removal
- From Cville Take Woodlands Rd To Earlysville Rd. T Community
- Earlysville Forest Subdivision
Recreation
- Jogging Path
Map
Home Values in the Area
Average Home Value in this Area
Tax History
| Year | Tax Paid | Tax Assessment Tax Assessment Total Assessment is a certain percentage of the fair market value that is determined by local assessors to be the total taxable value of land and additions on the property. | Land | Improvement |
|---|---|---|---|---|
| 2025 | -- | $399,400 | $105,800 | $293,600 |
| 2024 | -- | $357,600 | $105,800 | $251,800 |
| 2023 | $1,397 | $360,300 | $105,800 | $254,500 |
| 2022 | $2,793 | $327,100 | $105,800 | $221,300 |
| 2021 | $2,565 | $300,400 | $101,100 | $199,300 |
| 2020 | $2,423 | $283,700 | $110,000 | $173,700 |
| 2019 | $2,566 | $300,500 | $110,000 | $190,500 |
| 2018 | $687 | $276,000 | $95,000 | $181,000 |
| 2017 | $2,267 | $270,200 | $95,000 | $175,200 |
| 2016 | $2,072 | $247,000 | $95,000 | $152,000 |
| 2015 | $298 | $242,900 | $95,000 | $147,900 |
| 2014 | -- | $238,500 | $95,000 | $143,500 |
Property History
| Date | Event | Price | List to Sale | Price per Sq Ft |
|---|---|---|---|---|
| 11/14/2025 11/14/25 | For Sale | $525,000 | -- | $368 / Sq Ft |
Source: Bright MLS
MLS Number: 671141
APN: 031B0-00-00-05100
- 725 Yorkshire Rd
- 1190 Trillium Rd
- 4205 Earlysville Rd
- 4405 Redwood Ln
- LOT E Link Evans Ln
- LOT B Link Evans Ln
- LOT E Link Evans Ln Unit E
- 3260 Earlysville Rd
- 3675 Graemont Dr
- 3625 Graemont Dr
- 0 Dickerson Rd Unit 669651
- 3672 Airport Acres Rd
- 0 Seminole Trail Unit 655181
- 345 Sienna Ln
- 3294 Thicket Run Dr
- 4710 Dickerson Rd
- 1390 Earlysville Forest Dr
- 4815 Jacobs Run
- 127 Deerwood Dr
- 2912 Templehof Ct
- 3548 Grand Forks Blvd
- 2350 Abington Dr
- 4022 Purple Flora Bend
- 5025 Huntly Ridge St
- 2358 Jersey Pine Ridge
- 1012 Somer Chase Ct
- 828 Wesley Ln Unit A
- 1675 Ravens Place
- 1832 Charles Ct
- 1850 Charles Ct
- 2768 Gatewood Cir Unit 2651
- 1827 Charles Ct
- 1950 Powell Creek Ct
- 2736 Gatewood Cir
- 2651 Gatewood Cir
- 485 Crafton Cir
