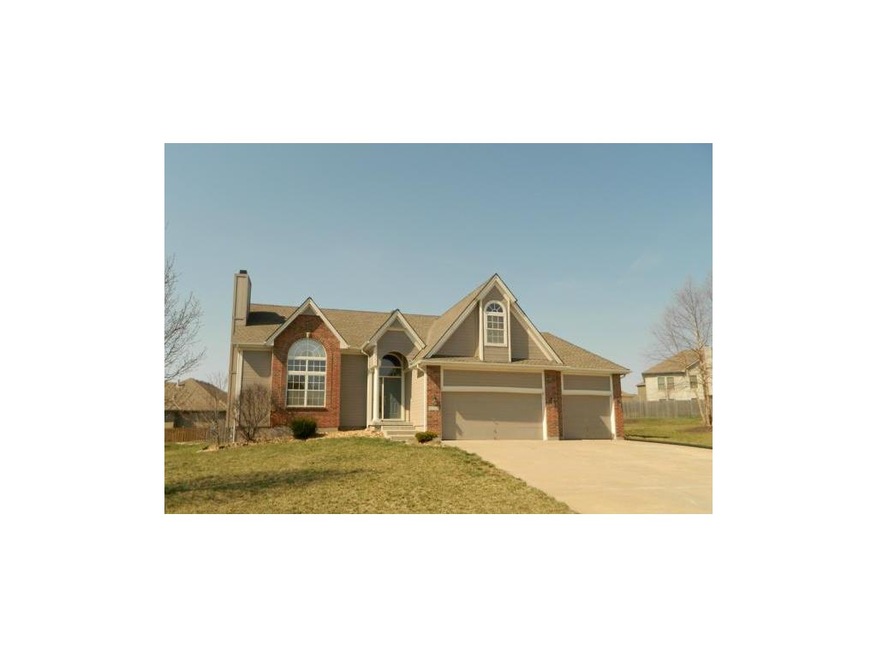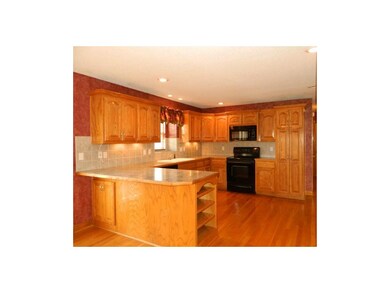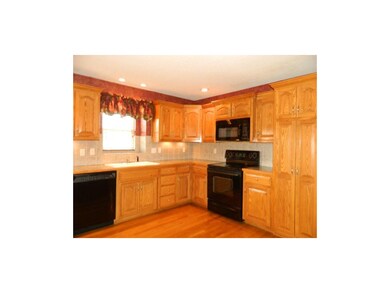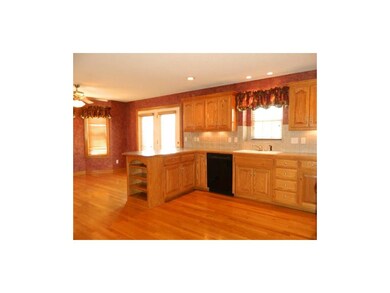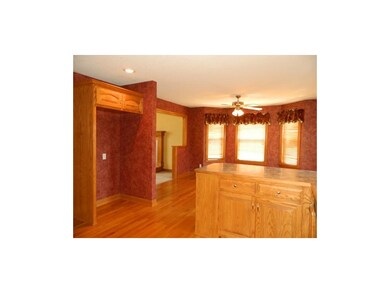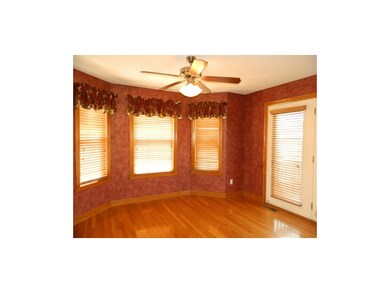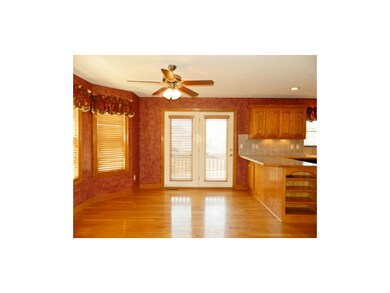
4220 SW Flintrock Cir Lees Summit, MO 64082
Highlights
- Vaulted Ceiling
- Traditional Architecture
- Main Floor Primary Bedroom
- Summit Pointe Elementary School Rated A
- Wood Flooring
- Whirlpool Bathtub
About This Home
As of September 2019Spacious 1.5 story could be you new dream home w/a little TLC! Kit/Brkfst rm w/hdwd flr, pantry, brkfst bar seating & all black appl! MBR w/huge WI clst! MBA w/dbl van, whrlpl tub, shwr, sep commode rm! Fam rm w/soaring ceiling & FP! 4 spacious bdrms upstairs plus 2 full baths! Gorgeous 2-story entry! Huge fenced yd! LS Schools! Great neighborhood!
Last Agent to Sell the Property
Keller Williams Platinum Prtnr License #2002004735 Listed on: 04/09/2013

Last Buyer's Agent
Todd Hertzog
Midwest Land Group License #SP00230419
Home Details
Home Type
- Single Family
Est. Annual Taxes
- $3,320
Year Built
- Built in 2004
Lot Details
- Cul-De-Sac
- Wood Fence
HOA Fees
- $33 Monthly HOA Fees
Parking
- 3 Car Attached Garage
- Front Facing Garage
- Garage Door Opener
Home Design
- Traditional Architecture
- Brick Frame
- Composition Roof
Interior Spaces
- Wet Bar: Vinyl, Hardwood, Double Vanity, Partial Carpeting, Shower Over Tub, Carpet, Ceiling Fan(s), Shades/Blinds, Cathedral/Vaulted Ceiling, Fireplace, Separate Shower And Tub, Whirlpool Tub, Walk-In Closet(s), Area Rug(s), Pantry
- Built-In Features: Vinyl, Hardwood, Double Vanity, Partial Carpeting, Shower Over Tub, Carpet, Ceiling Fan(s), Shades/Blinds, Cathedral/Vaulted Ceiling, Fireplace, Separate Shower And Tub, Whirlpool Tub, Walk-In Closet(s), Area Rug(s), Pantry
- Vaulted Ceiling
- Ceiling Fan: Vinyl, Hardwood, Double Vanity, Partial Carpeting, Shower Over Tub, Carpet, Ceiling Fan(s), Shades/Blinds, Cathedral/Vaulted Ceiling, Fireplace, Separate Shower And Tub, Whirlpool Tub, Walk-In Closet(s), Area Rug(s), Pantry
- Skylights
- Shades
- Plantation Shutters
- Drapes & Rods
- Family Room with Fireplace
- Attic Fan
- Fire and Smoke Detector
Kitchen
- Breakfast Room
- Eat-In Kitchen
- Electric Oven or Range
- Dishwasher
- Granite Countertops
- Laminate Countertops
- Disposal
Flooring
- Wood
- Wall to Wall Carpet
- Linoleum
- Laminate
- Stone
- Ceramic Tile
- Luxury Vinyl Plank Tile
- Luxury Vinyl Tile
Bedrooms and Bathrooms
- 5 Bedrooms
- Primary Bedroom on Main
- Cedar Closet: Vinyl, Hardwood, Double Vanity, Partial Carpeting, Shower Over Tub, Carpet, Ceiling Fan(s), Shades/Blinds, Cathedral/Vaulted Ceiling, Fireplace, Separate Shower And Tub, Whirlpool Tub, Walk-In Closet(s), Area Rug(s), Pantry
- Walk-In Closet: Vinyl, Hardwood, Double Vanity, Partial Carpeting, Shower Over Tub, Carpet, Ceiling Fan(s), Shades/Blinds, Cathedral/Vaulted Ceiling, Fireplace, Separate Shower And Tub, Whirlpool Tub, Walk-In Closet(s), Area Rug(s), Pantry
- Double Vanity
- Whirlpool Bathtub
- Vinyl
Laundry
- Laundry Room
- Laundry on main level
Basement
- Basement Fills Entire Space Under The House
- Sump Pump
Schools
- Summit Pointe Elementary School
- Lee's Summit West High School
Utilities
- Central Air
- Heating System Uses Natural Gas
- Satellite Dish
Additional Features
- Enclosed patio or porch
- City Lot
Listing and Financial Details
- Assessor Parcel Number 69-740-19-15-00-0-00-000
Community Details
Overview
- Association fees include trash pick up
- Stoney Creek Estates Subdivision
Recreation
- Community Pool
Ownership History
Purchase Details
Home Financials for this Owner
Home Financials are based on the most recent Mortgage that was taken out on this home.Purchase Details
Home Financials for this Owner
Home Financials are based on the most recent Mortgage that was taken out on this home.Purchase Details
Home Financials for this Owner
Home Financials are based on the most recent Mortgage that was taken out on this home.Purchase Details
Home Financials for this Owner
Home Financials are based on the most recent Mortgage that was taken out on this home.Similar Homes in the area
Home Values in the Area
Average Home Value in this Area
Purchase History
| Date | Type | Sale Price | Title Company |
|---|---|---|---|
| Warranty Deed | -- | Continental Title Co | |
| Warranty Deed | -- | Coffelt Land Title Inc | |
| Corporate Deed | -- | Coffelt Land Title Inc | |
| Warranty Deed | -- | Coffelt Land Title Inc |
Mortgage History
| Date | Status | Loan Amount | Loan Type |
|---|---|---|---|
| Open | $249,287 | FHA | |
| Previous Owner | $170,100 | New Conventional | |
| Previous Owner | $45,000 | Credit Line Revolving | |
| Previous Owner | $207,100 | Purchase Money Mortgage | |
| Previous Owner | $180,000 | Construction |
Property History
| Date | Event | Price | Change | Sq Ft Price |
|---|---|---|---|---|
| 09/16/2019 09/16/19 | Sold | -- | -- | -- |
| 08/18/2019 08/18/19 | Pending | -- | -- | -- |
| 08/13/2019 08/13/19 | Price Changed | $289,900 | -3.0% | $120 / Sq Ft |
| 08/01/2019 08/01/19 | For Sale | $299,000 | +53.3% | $124 / Sq Ft |
| 06/27/2013 06/27/13 | Sold | -- | -- | -- |
| 04/22/2013 04/22/13 | Pending | -- | -- | -- |
| 04/14/2013 04/14/13 | For Sale | $195,000 | -- | -- |
Tax History Compared to Growth
Tax History
| Year | Tax Paid | Tax Assessment Tax Assessment Total Assessment is a certain percentage of the fair market value that is determined by local assessors to be the total taxable value of land and additions on the property. | Land | Improvement |
|---|---|---|---|---|
| 2024 | $5,747 | $80,174 | $13,218 | $66,956 |
| 2023 | $5,747 | $80,174 | $12,257 | $67,917 |
| 2022 | $4,525 | $56,050 | $11,780 | $44,270 |
| 2021 | $4,618 | $56,050 | $11,780 | $44,270 |
| 2020 | $4,437 | $53,329 | $11,780 | $41,549 |
| 2019 | $4,316 | $53,329 | $11,780 | $41,549 |
| 2018 | $3,983 | $45,675 | $5,427 | $40,248 |
| 2017 | $3,678 | $45,675 | $5,427 | $40,248 |
| 2016 | $3,678 | $41,743 | $5,776 | $35,967 |
| 2014 | $3,344 | $37,202 | $5,888 | $31,314 |
Agents Affiliated with this Home
-

Seller's Agent in 2019
Kaleb Drinkgern
ReeceNichols - Lees Summit
(816) 533-3738
56 in this area
157 Total Sales
-
A
Seller Co-Listing Agent in 2019
Amanda Pfeifer
ReeceNichols - Lees Summit
(816) 524-7272
40 in this area
98 Total Sales
-
B
Buyer's Agent in 2019
Bobby Sandlin
RE/MAX Premier Realty
(913) 652-0400
7 in this area
30 Total Sales
-
C
Seller's Agent in 2013
Cathy Counti
Keller Williams Platinum Prtnr
(816) 365-2225
21 in this area
55 Total Sales
-
T
Buyer's Agent in 2013
Todd Hertzog
Midwest Land Group
Map
Source: Heartland MLS
MLS Number: 1825002
APN: 69-740-19-15-00-0-00-000
- 3929 SW Flintrock Dr
- 4022 SW Flintrock Dr
- 1117 SW Drake Cir
- 1315 SW Georgetown Dr
- 1521 SW Whistle Dr
- 1541 SW 41st St
- 1532 SW Cross Creek Dr
- 4213 SW Stoney Brook Dr
- 1320 SW Merryman Dr
- 4407 SW Briarbrook Dr
- 3932 SW Flintrock Dr
- 1213 SW Neelie Ln
- 1129 SW Georgetown Dr
- 1277 SW Nagona Ln
- 1202 SW Nagona Ln
- 3917 SW Flintrock Dr
- 4204 SW Stoney Brook Dr
- 4000 SW Boulder Dr
- 3904 SW Flintrock Dr
- 4510 SW Fenwick Rd
