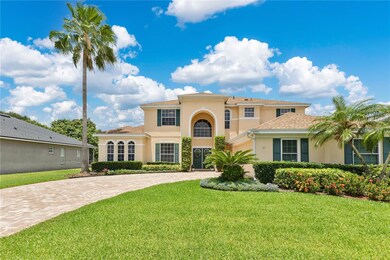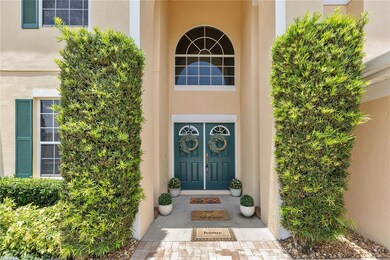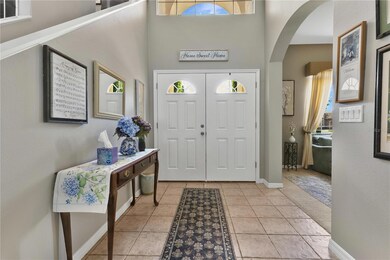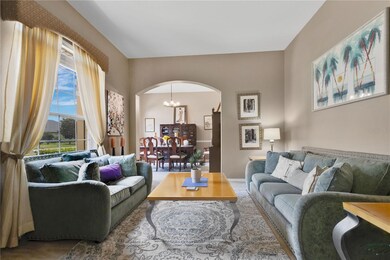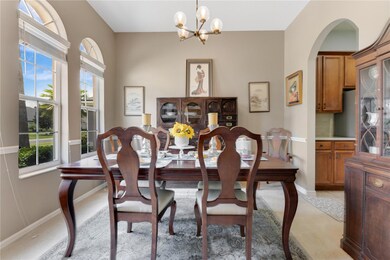
4221 Kezar Ct Belle Isle, FL 32812
Lake Conway NeighborhoodEstimated payment $4,173/month
Highlights
- Gated Community
- Private Lot
- Main Floor Primary Bedroom
- Open Floorplan
- Family Room with Fireplace
- Loft
About This Home
Under contract-accepting backup offers. Tucked into the gated community of Conway Isles, this Belle Isle home makes a strong first impression — mature landscaping, a wide paver driveway, and a double-door entrance that welcomes you in. With nearly 4,000 square feet of living space, five bedrooms, and three and a half baths, there’s room here to spread out without losing that connected feel. Right off the entry, the layout opens up to a series of connected spaces designed for real life. The first-floor primary suite gives you convenience and privacy, complete with dual walk-in closets, a soaking tub, separate vanities, and a glass-enclosed shower. Down the hall, the kitchen anchors the heart of the home with adjacent dining and family rooms, making it easy to host, relax, or just keep an eye on things while cooking dinner. Just off the living room, you’ll find a large sunroom that adds extra living space for everyday use or entertaining. Upstairs, there’s space for everyone with four more bedrooms that share two full baths, plus there’s a loft area that can flex into a workspace, media room, or homework zone. Out back, the fully fenced yard is ready for pets, play, or a future pool. The community itself adds to the appeal, with a well-maintained playground, sand volleyball court, and a large covered pavilion. There's also a tucked-away path where you can launch a canoe or paddle board into a quiet canal that leads directly to the Lake Conway chain — great for early morning paddles or sunset floats. Zoned for Cornerstone Charter Academy K–12, with priority access for Belle Isle residents, and close to Pinecrest Preparatory too, the school options are solid. And when it comes to location, you’re right in the middle of it all — minutes to SoDo, the airport, and downtown Orlando, with shopping, dining, and entertainment — making everyday errands and weekend outings easy. It’s a home that fits real life, in a neighborhood that’s easy to love.
Listing Agent
HOMEVEST REALTY Brokerage Phone: 407-897-5400 License #3233578 Listed on: 05/23/2025

Home Details
Home Type
- Single Family
Est. Annual Taxes
- $5,119
Year Built
- Built in 1999
Lot Details
- 0.26 Acre Lot
- South Facing Home
- Fenced
- Mature Landscaping
- Private Lot
- Oversized Lot
- Irrigation Equipment
- Landscaped with Trees
- Property is zoned R-1-AA
HOA Fees
- $94 Monthly HOA Fees
Parking
- 2 Car Attached Garage
- Oversized Parking
- Ground Level Parking
- Side Facing Garage
- Garage Door Opener
- Driveway
Home Design
- Bi-Level Home
- Slab Foundation
- Shingle Roof
- Concrete Siding
- Block Exterior
- Stucco
Interior Spaces
- 3,876 Sq Ft Home
- Open Floorplan
- Built-In Desk
- Tray Ceiling
- High Ceiling
- Ceiling Fan
- Wood Burning Fireplace
- Blinds
- Family Room with Fireplace
- Family Room Off Kitchen
- Separate Formal Living Room
- Breakfast Room
- Formal Dining Room
- Loft
- Sun or Florida Room
- Fire and Smoke Detector
- Laundry Room
Kitchen
- Eat-In Kitchen
- Breakfast Bar
- Range
- Microwave
- Dishwasher
- Solid Surface Countertops
- Solid Wood Cabinet
- Disposal
Flooring
- Carpet
- Tile
Bedrooms and Bathrooms
- 5 Bedrooms
- Primary Bedroom on Main
- Split Bedroom Floorplan
- En-Suite Bathroom
- Walk-In Closet
- Makeup or Vanity Space
- Split Vanities
- Single Vanity
- Private Water Closet
- Bathtub With Separate Shower Stall
- Garden Bath
- Window or Skylight in Bathroom
Outdoor Features
- Exterior Lighting
Schools
- Shenandoah Elementary School
- Conway Middle School
- Oak Ridge High School
Utilities
- Central Heating and Cooling System
- Thermostat
- Electric Water Heater
- High Speed Internet
- Cable TV Available
Listing and Financial Details
- Visit Down Payment Resource Website
- Legal Lot and Block 104 / 1
- Assessor Parcel Number 20-23-30-1661-01-040
Community Details
Overview
- Association fees include management
- Bridgette Ross/ Orlando Equity Association, Phone Number (407) 426-8300
- Visit Association Website
- Conway Groves Subdivision
- The community has rules related to deed restrictions, vehicle restrictions
Recreation
- Community Playground
Security
- Gated Community
Map
Home Values in the Area
Average Home Value in this Area
Tax History
| Year | Tax Paid | Tax Assessment Tax Assessment Total Assessment is a certain percentage of the fair market value that is determined by local assessors to be the total taxable value of land and additions on the property. | Land | Improvement |
|---|---|---|---|---|
| 2025 | $5,119 | $334,009 | -- | -- |
| 2024 | $4,587 | $334,009 | -- | -- |
| 2023 | $4,587 | $293,277 | $0 | $0 |
| 2022 | $4,395 | $284,735 | $0 | $0 |
| 2021 | $4,308 | $276,442 | $0 | $0 |
| 2020 | $4,093 | $272,625 | $0 | $0 |
| 2019 | $4,208 | $266,496 | $0 | $0 |
| 2018 | $4,162 | $261,527 | $0 | $0 |
| 2017 | $4,066 | $322,599 | $62,000 | $260,599 |
| 2016 | $4,055 | $307,823 | $55,000 | $252,823 |
| 2015 | $4,118 | $299,648 | $55,000 | $244,648 |
| 2014 | $4,090 | $255,658 | $55,000 | $200,658 |
Property History
| Date | Event | Price | Change | Sq Ft Price |
|---|---|---|---|---|
| 06/18/2025 06/18/25 | Pending | -- | -- | -- |
| 05/23/2025 05/23/25 | For Sale | $659,900 | -- | $170 / Sq Ft |
Purchase History
| Date | Type | Sale Price | Title Company |
|---|---|---|---|
| Interfamily Deed Transfer | -- | Accommodation | |
| Warranty Deed | $212,000 | -- |
Mortgage History
| Date | Status | Loan Amount | Loan Type |
|---|---|---|---|
| Open | $246,500 | New Conventional | |
| Closed | $268,500 | New Conventional | |
| Closed | $272,000 | Unknown | |
| Closed | $244,500 | Unknown | |
| Closed | $40,000 | Credit Line Revolving | |
| Closed | $200,500 | New Conventional | |
| Closed | $25,000 | Credit Line Revolving | |
| Closed | $201,350 | New Conventional |
Similar Homes in the area
Source: Stellar MLS
MLS Number: O6311805
APN: 20-2330-1661-01-040
- 4323 Kezar Ct
- 4237 Arajo Ct
- 4132 Bell Tower Ct
- 3711 Half Moon Dr
- 3683 Half Moon Dr
- 5867 Cove Dr
- 3634 Country Lakes Dr
- 3655 Seminole Dr
- 6805 Barby Ln
- 3618 Rothbury Dr
- 3872 Lake Warren Dr
- 4221 Isle Vista Ave
- 3637 Rothbury Dr
- 5200 Hawford Cir
- 5411 Kingfish St Unit C032
- 3509 Battersea Ct
- 3518 Edlingham Ct
- 7616 Simms Ave
- 5143 Darden Ave
- 5361 Jade Cir

