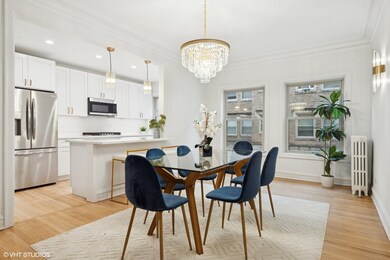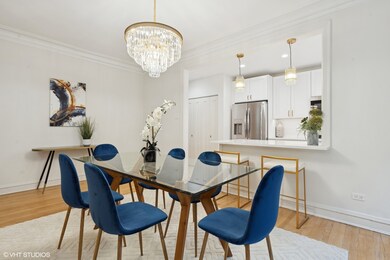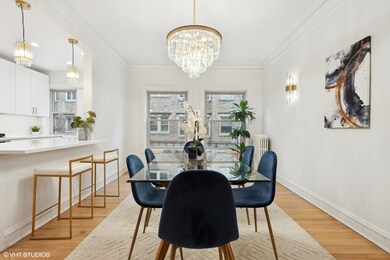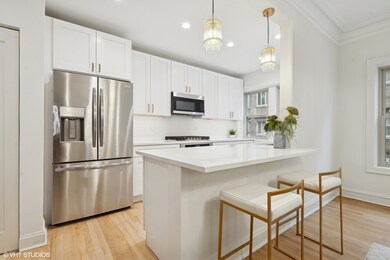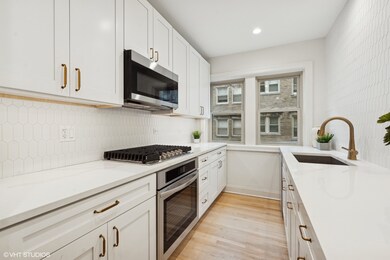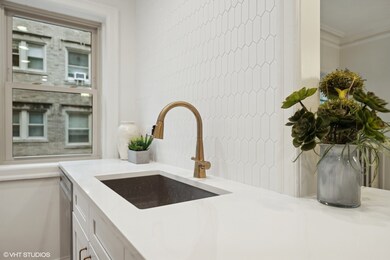
4221 N Paulina St Unit 1I Chicago, IL 60613
Ravenswood NeighborhoodHighlights
- Lock-and-Leave Community
- Wood Flooring
- Formal Dining Room
- Ravenswood Elementary School Rated A-
- End Unit
- 5-minute walk to Warner Garden Park
About This Home
As of March 2025Welcome to 4221 N Paulina, a hidden gem nestled on a tranquil, tree-lined street in highly sought-after Ravenswood. This newly renovated, bright and airy, 2 bedroom/2 bathroom condo features magazine caliber updates and design, quality craftsmanship, and custom millwork, plus you won't find square footage like this anywhere else! The beautiful, naturally stained, refinished hardwood floors flow from the foyer to the expansive living room with crown molding and over to it's decorative fireplace and massive windows with treehouse-type views. The brand-new kitchen, serving stunning quartz countertops, custom cabinetry adorned with brass hardware, and new stainless-steel appliances overlooks the huge dining room making entertaining a dream. Also found in the kitchen is the new, in-unit washer/dryer set along with additional storage, dishwasher, and integrated range/oven. The king-size primary bedroom is equipped with large South facing windows, a spacious walk-in closet, and a redesigned bathroom with all new fixtures, shower tiling, lighting, refinished tub, and original vintage penny-tiled floor. The second bedroom is nearly as large as the first with its own walk-in closet while the second bath is equally as updated and elegant. Additional updates include all new electrical wiring and panel, interior plumbing, BRAND NEW WINDOWS, and so much more. Find 5 spacious closets in the unit include a coat closet and linen closets, along with a huge storage closet in the basement. This well-maintained, pet-friendly, classic courtyard building offers convenient street parking and is ideally located near schools, parks, shops, and the CTA Brown Line, Metra, Mariano's, and dining options on Montrose, Ravenswood, and Southport. You won't want to miss this rarely available, unique home in Ravenswood!
Property Details
Home Type
- Condominium
Est. Annual Taxes
- $4,437
Year Built
- Built in 1936 | Remodeled in 2025
Lot Details
- End Unit
HOA Fees
- $498 Monthly HOA Fees
Home Design
- Brick Exterior Construction
Interior Spaces
- 1,500 Sq Ft Home
- 3-Story Property
- Built-In Features
- Bookcases
- Historic or Period Millwork
- Decorative Fireplace
- Entrance Foyer
- Family Room
- Living Room with Fireplace
- Formal Dining Room
- Storage
- Wood Flooring
Kitchen
- Cooktop
- Microwave
- Dishwasher
- Stainless Steel Appliances
Bedrooms and Bathrooms
- 2 Bedrooms
- 2 Potential Bedrooms
- Walk-In Closet
- 2 Full Bathrooms
- Soaking Tub
Laundry
- Laundry Room
- Dryer
- Washer
Schools
- Ravenswood Elementary School
- Lake View High School
Utilities
- No Cooling
- Radiator
- Cable TV Available
Listing and Financial Details
- Senior Tax Exemptions
- Homeowner Tax Exemptions
Community Details
Overview
- Association fees include heat, water, insurance, exterior maintenance, lawn care, scavenger, snow removal
- 31 Units
- Association Phone (312) 666-0149
- Property managed by Hales Property Management
- Lock-and-Leave Community
Amenities
- Coin Laundry
- Community Storage Space
Recreation
- Bike Trail
Pet Policy
- Dogs and Cats Allowed
Security
- Resident Manager or Management On Site
Ownership History
Purchase Details
Home Financials for this Owner
Home Financials are based on the most recent Mortgage that was taken out on this home.Purchase Details
Home Financials for this Owner
Home Financials are based on the most recent Mortgage that was taken out on this home.Similar Homes in Chicago, IL
Home Values in the Area
Average Home Value in this Area
Purchase History
| Date | Type | Sale Price | Title Company |
|---|---|---|---|
| Warranty Deed | $481,000 | Chicago Title | |
| Warranty Deed | $250,000 | Proper Title |
Mortgage History
| Date | Status | Loan Amount | Loan Type |
|---|---|---|---|
| Open | $319,000 | New Conventional | |
| Previous Owner | $280,000 | Construction | |
| Previous Owner | $25,000 | Credit Line Revolving | |
| Previous Owner | $46,000 | Credit Line Revolving |
Property History
| Date | Event | Price | Change | Sq Ft Price |
|---|---|---|---|---|
| 03/21/2025 03/21/25 | Sold | $481,000 | +13.2% | $321 / Sq Ft |
| 02/17/2025 02/17/25 | Pending | -- | -- | -- |
| 02/13/2025 02/13/25 | For Sale | $425,000 | +70.0% | $283 / Sq Ft |
| 09/23/2024 09/23/24 | Sold | $250,000 | +0.4% | -- |
| 09/08/2024 09/08/24 | Pending | -- | -- | -- |
| 09/03/2024 09/03/24 | For Sale | $249,000 | -- | -- |
Tax History Compared to Growth
Tax History
| Year | Tax Paid | Tax Assessment Tax Assessment Total Assessment is a certain percentage of the fair market value that is determined by local assessors to be the total taxable value of land and additions on the property. | Land | Improvement |
|---|---|---|---|---|
| 2024 | $4,437 | $33,340 | $8,750 | $24,590 |
| 2023 | $4,287 | $27,000 | $7,035 | $19,965 |
| 2022 | $4,287 | $27,000 | $7,035 | $19,965 |
| 2021 | $4,224 | $26,999 | $7,035 | $19,964 |
| 2020 | $4,648 | $26,447 | $4,221 | $22,226 |
| 2019 | $4,621 | $29,172 | $4,221 | $24,951 |
| 2018 | $4,541 | $29,172 | $4,221 | $24,951 |
| 2017 | $3,317 | $21,483 | $3,693 | $17,790 |
| 2016 | $3,445 | $21,483 | $3,693 | $17,790 |
| 2015 | $3,113 | $21,483 | $3,693 | $17,790 |
| 2014 | $3,574 | $23,665 | $2,836 | $20,829 |
| 2013 | $3,484 | $23,665 | $2,836 | $20,829 |
Agents Affiliated with this Home
-
Hayley Westhoff

Seller's Agent in 2025
Hayley Westhoff
Compass
(773) 729-0594
14 in this area
609 Total Sales
-
Jamie Book

Seller Co-Listing Agent in 2025
Jamie Book
Compass
(773) 876-5260
8 in this area
160 Total Sales
-
Nikki Kofkin

Buyer's Agent in 2025
Nikki Kofkin
@ Properties
(847) 239-0510
2 in this area
69 Total Sales
-
Edward Jelinek

Seller's Agent in 2024
Edward Jelinek
@ Properties
(773) 230-0083
6 in this area
182 Total Sales
-
N
Buyer's Agent in 2024
Non Member
NON MEMBER
Map
Source: Midwest Real Estate Data (MRED)
MLS Number: 12288058
APN: 14-18-410-039-1025
- 4321 N Paulina St Unit 2N
- 4244 N Ashland Ave
- 4157 N Paulina St
- 4259 N Ashland Ave Unit 42592
- 4153 N Hermitage Ave
- 4313 N Ashland Ave
- 1520 W Belle Plaine Ave Unit 1
- 1462 W Warner Ave
- 4339 N Greenview Ave
- 1424 W Cullom Ave Unit G
- 4308 N Clark St Unit 2
- 4422 N Ashland Ave Unit G
- 4305 N Wolcott Ave
- 3955 N Paulina St
- 4420 N Clark St Unit 307
- 1431 W Cuyler Ave Unit 1S
- 3951 N Hermitage Ave Unit C
- 1630 W Sunnyside Ave Unit 2W
- 4507 N Paulina St Unit 2S
- 4503 N Ashland Ave Unit 2N

