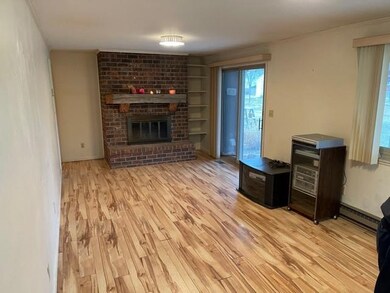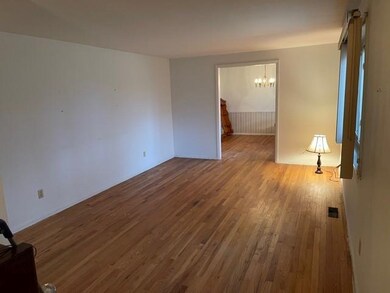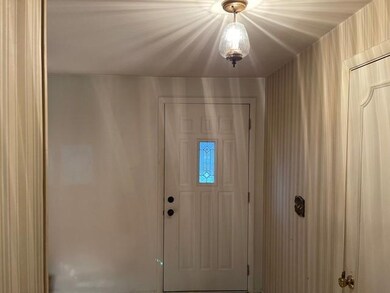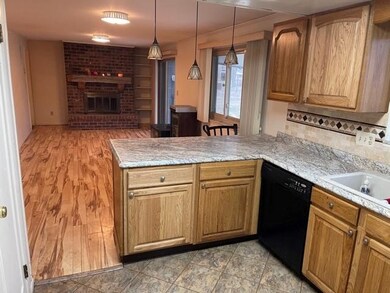
4221 N Sherry Dr Marion, IN 46952
Shady Hills Neighborhood
3
Beds
1.5
Baths
1,209
Sq Ft
0.46
Acres
Highlights
- Ranch Style House
- Covered patio or porch
- Breakfast Bar
- Wood Flooring
- 2 Car Attached Garage
- Outdoor Storage
About This Home
As of March 2021Ranch, all brick, beautiful lot, hardwood floors, great starter home or invest property. Attatched 2 car garage.
Last Agent to Sell the Property
Wendy Trent
eXp Realty, LLC
Home Details
Home Type
- Single Family
Est. Annual Taxes
- $706
Year Built
- Built in 1967
Lot Details
- 0.46 Acre Lot
- Irregular Lot
Parking
- 2 Car Attached Garage
Home Design
- Ranch Style House
- Brick Exterior Construction
- Brick Foundation
Interior Spaces
- 1,209 Sq Ft Home
- Family Room with Fireplace
- Wood Flooring
- Pull Down Stairs to Attic
Kitchen
- Breakfast Bar
- Electric Oven
- Microwave
- Dishwasher
- Disposal
Bedrooms and Bathrooms
- 3 Bedrooms
Laundry
- Dryer
- Washer
Outdoor Features
- Covered patio or porch
- Outdoor Storage
Utilities
- Forced Air Heating and Cooling System
- Well
- Septic Tank
Community Details
- Avondale Subdivision
Listing and Financial Details
- Assessor Parcel Number 270324103005000021
Ownership History
Date
Name
Owned For
Owner Type
Purchase Details
Listed on
Mar 29, 2021
Closed on
Mar 16, 2021
Sold by
Trent John M
Bought by
Starr William J
Seller's Agent
RACI NonMember
NonMember RACI
Buyer's Agent
Cyndi Reneau
Moving Real Estate
List Price
$109,000
Sold Price
$109,000
Total Days on Market
27
Current Estimated Value
Home Financials for this Owner
Home Financials are based on the most recent Mortgage that was taken out on this home.
Estimated Appreciation
$50,301
Avg. Annual Appreciation
9.53%
Original Mortgage
$105,730
Outstanding Balance
$95,996
Interest Rate
2.8%
Mortgage Type
Stand Alone Refi Refinance Of Original Loan
Estimated Equity
$63,305
Purchase Details
Closed on
May 16, 2003
Sold by
Not Provided
Bought by
Not Provided
Map
Create a Home Valuation Report for This Property
The Home Valuation Report is an in-depth analysis detailing your home's value as well as a comparison with similar homes in the area
Similar Homes in Marion, IN
Home Values in the Area
Average Home Value in this Area
Purchase History
| Date | Type | Sale Price | Title Company |
|---|---|---|---|
| Warranty Deed | $109,000 | None Available | |
| Deed | $105,000 | -- |
Source: Public Records
Mortgage History
| Date | Status | Loan Amount | Loan Type |
|---|---|---|---|
| Open | $105,730 | Stand Alone Refi Refinance Of Original Loan | |
| Previous Owner | $10,000 | Credit Line Revolving | |
| Previous Owner | $12,200 | Credit Line Revolving |
Source: Public Records
Property History
| Date | Event | Price | Change | Sq Ft Price |
|---|---|---|---|---|
| 03/29/2021 03/29/21 | Sold | $109,000 | 0.0% | $90 / Sq Ft |
| 03/29/2021 03/29/21 | Pending | -- | -- | -- |
| 03/29/2021 03/29/21 | For Sale | $109,000 | 0.0% | $90 / Sq Ft |
| 03/16/2021 03/16/21 | Sold | $109,000 | 0.0% | $90 / Sq Ft |
| 02/23/2021 02/23/21 | Pending | -- | -- | -- |
| 02/22/2021 02/22/21 | For Sale | $109,000 | 0.0% | $90 / Sq Ft |
| 02/12/2021 02/12/21 | Pending | -- | -- | -- |
| 01/26/2021 01/26/21 | For Sale | $109,000 | -- | $90 / Sq Ft |
Source: MIBOR Broker Listing Cooperative®
Tax History
| Year | Tax Paid | Tax Assessment Tax Assessment Total Assessment is a certain percentage of the fair market value that is determined by local assessors to be the total taxable value of land and additions on the property. | Land | Improvement |
|---|---|---|---|---|
| 2024 | $725 | $136,700 | $22,500 | $114,200 |
| 2023 | $583 | $123,100 | $22,500 | $100,600 |
| 2022 | $537 | $109,800 | $22,500 | $87,300 |
| 2021 | $509 | $102,900 | $22,500 | $80,400 |
| 2020 | $437 | $102,900 | $22,500 | $80,400 |
| 2019 | $366 | $98,100 | $22,500 | $75,600 |
| 2018 | $308 | $94,200 | $22,500 | $71,700 |
| 2017 | $299 | $94,600 | $22,500 | $72,100 |
| 2016 | $324 | $101,900 | $22,500 | $79,400 |
| 2014 | $365 | $108,600 | $22,500 | $86,100 |
| 2013 | $365 | $106,600 | $22,500 | $84,100 |
Source: Public Records
Source: MIBOR Broker Listing Cooperative®
MLS Number: MBR21763245
APN: 27-03-24-103-005.000-021
Nearby Homes
- 4231 N Conner Dr
- 1855 N Michael Dr
- 1875 N Michael Dr
- 3930 N Penbrook Dr
- 3820 N Ridge Ct
- 110 E Harreld Rd
- 2315 N River Rd
- 4480 N 100 E
- 3105 N Huntington Rd
- 1402 W Chapel Pike
- 1622 W Parkview Dr
- 1614 Fox Trail Unit 1
- 1431 Fox Trail Unit 49
- 1605 Fox Trail Unit 11
- 1615 Fox Trail Unit 16
- 4954 N Brooke Dr
- 1425 Fox Trail Unit 46
- 6825 N N East 00 W
- 1422 Fox Trail Unit 20
- 1424 Fox Trail Unit 19






