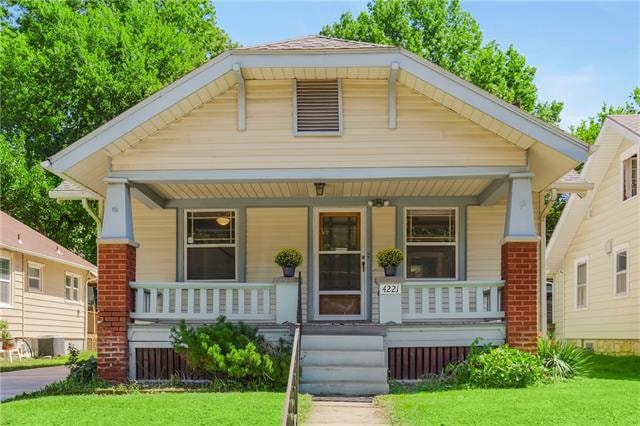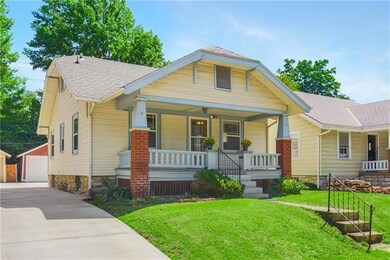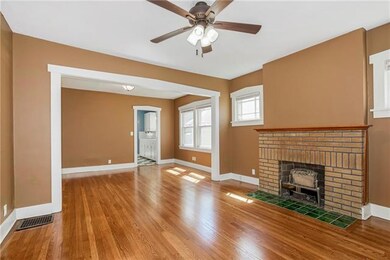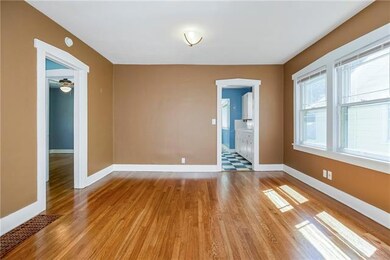
4221 State Line Rd Kansas City, MO 64111
Volker NeighborhoodEstimated Value: $240,704 - $281,000
Highlights
- Deck
- Ranch Style House
- Granite Countertops
- Vaulted Ceiling
- Wood Flooring
- No HOA
About This Home
As of November 2022Adorable bungalow in the heart of Westport with newly refinished hardwood floors, updated bathroom, generously sized bedrooms and bright, open kitchen with breakfast nook. Full dry basement! TWO car garage and new parking pad. Amazing location near KU Med, Westport, Volker and The Plaza.
Last Agent to Sell the Property
ReeceNichols - Country Club Plaza License #2016000510 Listed on: 08/22/2022

Home Details
Home Type
- Single Family
Est. Annual Taxes
- $2,975
Year Built
- Built in 1923
Lot Details
- 4,356 Sq Ft Lot
- Partially Fenced Property
Parking
- 2 Car Detached Garage
Home Design
- Ranch Style House
- Traditional Architecture
- Bungalow
- Frame Construction
- Composition Roof
- Metal Siding
Interior Spaces
- 962 Sq Ft Home
- Wet Bar: Hardwood, Pantry, Built-in Features, Ceramic Tiles, Shower Over Tub
- Built-In Features: Hardwood, Pantry, Built-in Features, Ceramic Tiles, Shower Over Tub
- Vaulted Ceiling
- Ceiling Fan: Hardwood, Pantry, Built-in Features, Ceramic Tiles, Shower Over Tub
- Skylights
- Gas Fireplace
- Some Wood Windows
- Shades
- Plantation Shutters
- Drapes & Rods
- Family Room with Fireplace
- Formal Dining Room
- Basement
- Stone or Rock in Basement
Kitchen
- Breakfast Area or Nook
- Granite Countertops
- Laminate Countertops
Flooring
- Wood
- Wall to Wall Carpet
- Linoleum
- Laminate
- Stone
- Ceramic Tile
- Luxury Vinyl Plank Tile
- Luxury Vinyl Tile
Bedrooms and Bathrooms
- 2 Bedrooms
- Cedar Closet: Hardwood, Pantry, Built-in Features, Ceramic Tiles, Shower Over Tub
- Walk-In Closet: Hardwood, Pantry, Built-in Features, Ceramic Tiles, Shower Over Tub
- 1 Full Bathroom
- Double Vanity
- Bathtub with Shower
Laundry
- Laundry on lower level
- Laundry in Kitchen
Home Security
- Storm Windows
- Storm Doors
Outdoor Features
- Deck
- Enclosed patio or porch
Additional Features
- City Lot
- Forced Air Heating and Cooling System
Community Details
- No Home Owners Association
- Virginia Place Subdivision
Listing and Financial Details
- Assessor Parcel Number 30-330-20-09-00-0-00-000
Ownership History
Purchase Details
Home Financials for this Owner
Home Financials are based on the most recent Mortgage that was taken out on this home.Purchase Details
Home Financials for this Owner
Home Financials are based on the most recent Mortgage that was taken out on this home.Purchase Details
Home Financials for this Owner
Home Financials are based on the most recent Mortgage that was taken out on this home.Purchase Details
Home Financials for this Owner
Home Financials are based on the most recent Mortgage that was taken out on this home.Similar Homes in Kansas City, MO
Home Values in the Area
Average Home Value in this Area
Purchase History
| Date | Buyer | Sale Price | Title Company |
|---|---|---|---|
| Mckiney Lori L | -- | Platinum Title | |
| Waetzig James R | -- | First United Title Agcy Llc | |
| Manring Mackenzie | -- | Coffelt Land Title Inc | |
| Mcginnis Mark J | -- | Chicago Title Insurance Co |
Mortgage History
| Date | Status | Borrower | Loan Amount |
|---|---|---|---|
| Open | Mckiney Lori L | $161,250 | |
| Previous Owner | Waeizig James R | $148,500 | |
| Previous Owner | Waetzig James R | $140,000 | |
| Previous Owner | Manring Mackenzie | $118,750 | |
| Previous Owner | Mcginnis Mark J | $64,100 |
Property History
| Date | Event | Price | Change | Sq Ft Price |
|---|---|---|---|---|
| 11/04/2022 11/04/22 | Sold | -- | -- | -- |
| 10/11/2022 10/11/22 | Pending | -- | -- | -- |
| 09/15/2022 09/15/22 | Price Changed | $220,000 | -4.3% | $229 / Sq Ft |
| 08/22/2022 08/22/22 | For Sale | $230,000 | +24.3% | $239 / Sq Ft |
| 06/12/2019 06/12/19 | Sold | -- | -- | -- |
| 05/15/2019 05/15/19 | Pending | -- | -- | -- |
| 05/13/2019 05/13/19 | For Sale | $185,000 | +48.0% | $192 / Sq Ft |
| 07/15/2013 07/15/13 | Sold | -- | -- | -- |
| 05/31/2013 05/31/13 | Pending | -- | -- | -- |
| 05/29/2013 05/29/13 | For Sale | $125,000 | -- | $148 / Sq Ft |
Tax History Compared to Growth
Tax History
| Year | Tax Paid | Tax Assessment Tax Assessment Total Assessment is a certain percentage of the fair market value that is determined by local assessors to be the total taxable value of land and additions on the property. | Land | Improvement |
|---|---|---|---|---|
| 2024 | $2,888 | $36,942 | $5,263 | $31,679 |
| 2023 | $2,888 | $36,942 | $6,447 | $30,495 |
| 2022 | $2,985 | $36,290 | $5,016 | $31,274 |
| 2021 | $2,975 | $36,290 | $5,016 | $31,274 |
| 2020 | $2,626 | $31,631 | $5,016 | $26,615 |
| 2019 | $2,571 | $31,631 | $5,016 | $26,615 |
| 2018 | $1,875 | $23,554 | $2,985 | $20,569 |
| 2017 | $1,838 | $23,554 | $2,985 | $20,569 |
| 2016 | $1,838 | $22,965 | $3,721 | $19,244 |
| 2014 | $1,808 | $22,514 | $3,648 | $18,866 |
Agents Affiliated with this Home
-
Robin Cazavilan

Seller's Agent in 2022
Robin Cazavilan
ReeceNichols - Country Club Plaza
(816) 500-4973
1 in this area
117 Total Sales
-
Jon Beaumont
J
Buyer's Agent in 2022
Jon Beaumont
Chartwell Realty LLC
(913) 484-5481
2 in this area
31 Total Sales
-
Rachel Jermain
R
Seller's Agent in 2019
Rachel Jermain
Royal Oaks Realty
(816) 892-0942
16 Total Sales
-
Andrew Kneisler

Seller's Agent in 2013
Andrew Kneisler
ReeceNichols - Leawood
(913) 908-5008
3 in this area
96 Total Sales
Map
Source: Heartland MLS
MLS Number: 2400129
APN: 30-330-20-09-00-0-00-000
- 4231 Wyoming St
- 4144 Wyoming St
- 1704 W 41st St
- 4409 Genessee St
- 4417 Genessee St
- 4417 Rainbow Blvd
- 4427 Fairmount Ave
- 4503 Wyoming St
- 4441 Fairmount Ave
- 4501 Francis St
- 1317 W 40th St
- 4550 Bell St
- 4011 Mercier St
- 1225 W 40th St
- 4536 Genessee St
- 4544 Bell St
- 2601 Essex St
- 4512 Terrace St
- 4019 Holly St
- 4524 Eaton St
- 4221 State Line Rd
- 4223 State Line Rd
- 4219 State Line Rd
- 4227 State Line Rd
- 4217 State Line Rd
- 4235 State Line Rd
- 4170 State Line Rd
- 4215 State Line Rd
- 4172 State Line Rd
- 4166 State Line Rd
- 4220 Bell St
- 4164 State Line Rd
- 4230 Bell St
- 4224 Bell St
- 4228 Bell St
- 4222 Bell St
- 4209 State Line Rd
- 4216 Bell St
- 4162 State Line Rd
- 1901 W 42nd Ave






