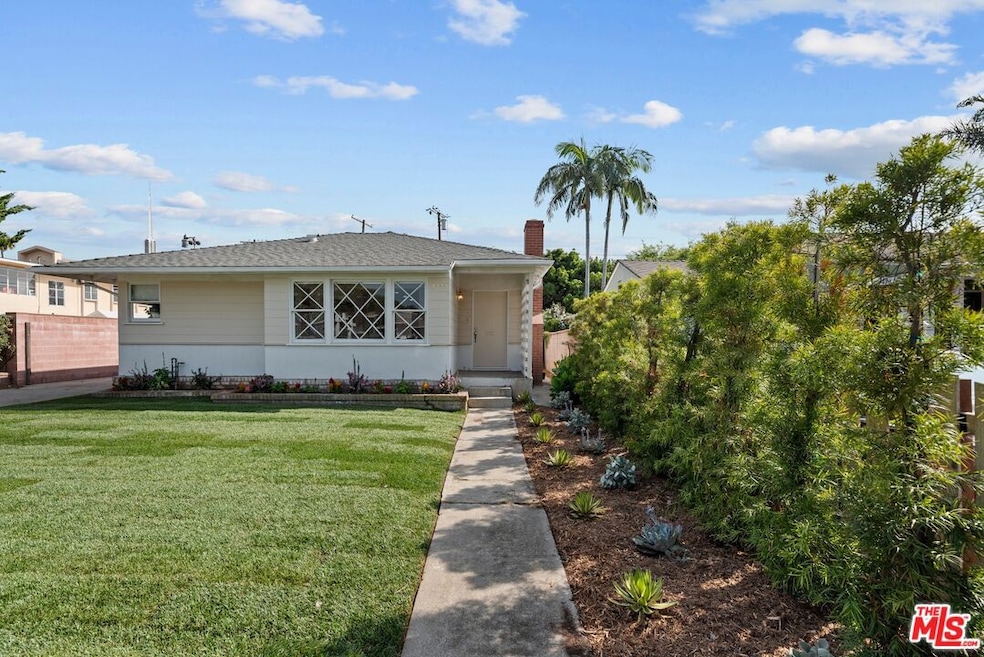
4222 Corinth Ave Los Angeles, CA 90066
Del Rey NeighborhoodHighlights
- Lawn
- No HOA
- Air Conditioning
- Venice High School Rated A
- Breakfast Area or Nook
- Laundry Room
About This Home
As of August 2025Built in 1953 and set on a nice lot in a quaint pocket of West LA, this inviting home has been recently refreshed and thoughtfully updated with a new HVAC system (including A/C), on-demand hot water heater, and upgraded electrical panel. The flexible open floor plan is filled with natural light, and both the interior and exterior have been freshly primed offering a clean slate for your vision. Enjoy a large, welcoming front yard and a backyard with mature trees and ample space to relax or entertain. A detached two-car garage adds additional versatility. Located just west of the 405 and south of Washington Boulevard, this part of Culver City offers a unique blend of urban access and neighborhood charm. The area features a mix of original mid-century homes, modern architecture, and a growing number of local shops and businesses, along with convenient access to parks, schools, and major transit routes. No representations or warranties are made as to the accuracy, feasibility, or reliability of this information. Buyers are solely responsible for verifying all aspects of the property, including but not limited to square footage, lot boundaries, zoning, and the viability of any proposed improvements. Buyers are strongly encouraged to conduct their own due diligence, consult with appropriate licensed professionals, and rely on their own investigations when making decisions about the property. Any information made available regarding lot size, development potential, or contractor quotes for items such as cabinetry and windows is provided as a courtesy and is not guaranteed.
Home Details
Home Type
- Single Family
Est. Annual Taxes
- $2,145
Year Built
- Built in 1953 | Remodeled
Lot Details
- 5,522 Sq Ft Lot
- Lot Dimensions are 50x113
- West Facing Home
- Front Yard Sprinklers
- Lawn
- Back and Front Yard
- Property is zoned LAR1
Parking
- 2 Car Garage
- Driveway
Home Design
- Bungalow
Interior Spaces
- 1,446 Sq Ft Home
- 1-Story Property
- Gas Fireplace
- Blinds
- Dining Area
- Laminate Flooring
- Laundry Room
Kitchen
- Breakfast Area or Nook
- Dishwasher
Bedrooms and Bathrooms
- 3 Bedrooms
Utilities
- Air Conditioning
- Forced Air Heating System
- Tankless Water Heater
Community Details
- No Home Owners Association
Listing and Financial Details
- Assessor Parcel Number 4217-001-010
Ownership History
Purchase Details
Home Financials for this Owner
Home Financials are based on the most recent Mortgage that was taken out on this home.Purchase Details
Home Financials for this Owner
Home Financials are based on the most recent Mortgage that was taken out on this home.Purchase Details
Purchase Details
Similar Homes in the area
Home Values in the Area
Average Home Value in this Area
Purchase History
| Date | Type | Sale Price | Title Company |
|---|---|---|---|
| Grant Deed | $1,295,000 | California Best Title | |
| Grant Deed | $1,000,000 | California Best Title | |
| Grant Deed | -- | California Best Title | |
| Gift Deed | -- | None Listed On Document | |
| Interfamily Deed Transfer | -- | -- | |
| Interfamily Deed Transfer | -- | -- |
Mortgage History
| Date | Status | Loan Amount | Loan Type |
|---|---|---|---|
| Open | $1,036,000 | New Conventional | |
| Previous Owner | $300,000 | Seller Take Back | |
| Previous Owner | $700,000 | New Conventional |
Property History
| Date | Event | Price | Change | Sq Ft Price |
|---|---|---|---|---|
| 08/12/2025 08/12/25 | Sold | $1,295,000 | -0.3% | $896 / Sq Ft |
| 07/25/2025 07/25/25 | Pending | -- | -- | -- |
| 07/17/2025 07/17/25 | Price Changed | $1,299,000 | -3.7% | $898 / Sq Ft |
| 06/20/2025 06/20/25 | For Sale | $1,349,000 | -- | $933 / Sq Ft |
Tax History Compared to Growth
Tax History
| Year | Tax Paid | Tax Assessment Tax Assessment Total Assessment is a certain percentage of the fair market value that is determined by local assessors to be the total taxable value of land and additions on the property. | Land | Improvement |
|---|---|---|---|---|
| 2025 | $2,145 | $363,958 | $281,518 | $82,440 |
| 2024 | $2,145 | $164,812 | $112,084 | $52,728 |
| 2023 | $2,109 | $161,582 | $109,887 | $51,695 |
| 2022 | $2,019 | $158,415 | $107,733 | $50,682 |
| 2021 | $1,983 | $155,310 | $105,621 | $49,689 |
| 2019 | $5,613 | $150,705 | $102,489 | $48,216 |
| 2018 | $5,532 | $147,751 | $100,480 | $47,271 |
| 2016 | $1,749 | $142,016 | $96,579 | $45,437 |
| 2015 | $1,724 | $139,884 | $95,129 | $44,755 |
| 2014 | $1,739 | $137,145 | $93,266 | $43,879 |
Agents Affiliated with this Home
-
Katy Lynn
K
Seller's Agent in 2025
Katy Lynn
Compass
(747) 755-5289
2 in this area
4 Total Sales
-
Shefa Aggarwal

Buyer's Agent in 2025
Shefa Aggarwal
Kesav Realty
(714) 337-9502
1 in this area
28 Total Sales
Map
Source: The MLS
MLS Number: 25555151
APN: 4217-001-010
- 4358 Berryman Ave Unit 9
- 11243 Culver Blvd
- 4132 Tuller Ave
- 4319 Sawtelle Blvd
- 11601 W Washington Blvd
- 4338 Huntley Ave
- 4130 Mclaughlin Ave
- 4034 Coolidge Ave
- 4365 Mclaughlin Ave Unit 13
- 4365 Mclaughlin Ave Unit 25
- 4365 Mclaughlin Ave Unit 12
- 11417 Washington Place
- 4232 East Blvd
- 3974 Sawtelle Blvd
- 11333 Braddock Dr
- 11722 Avon Way Unit 103
- 11722 Avon Way Unit 204
- 11728 Avon Way
- 4178 Center St
- 11724 Culver Blvd Unit 12






