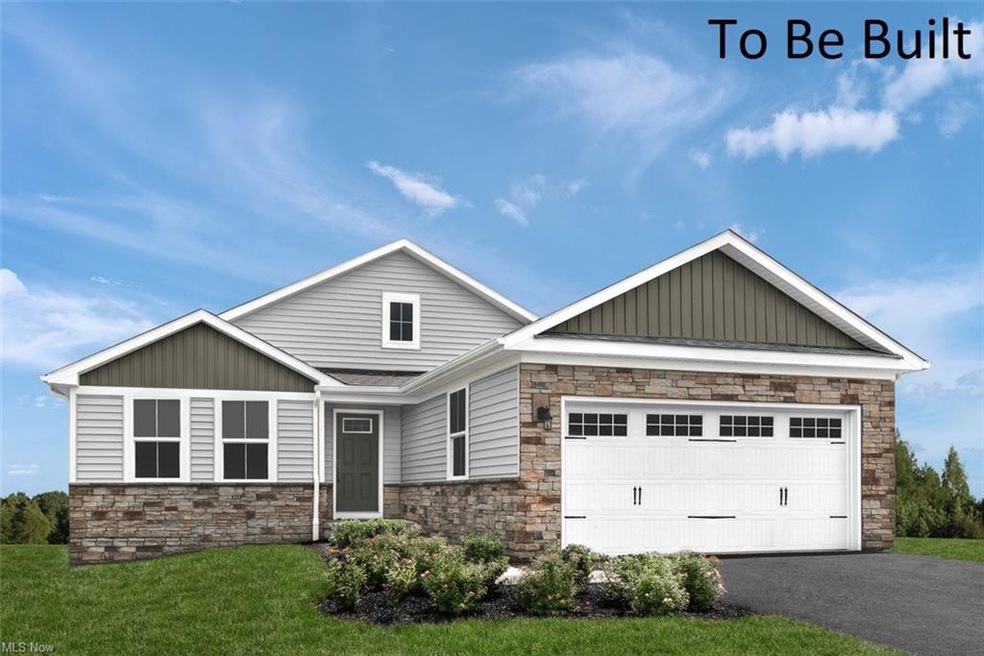
Estimated Value: $350,000 - $356,000
Highlights
- 2 Car Attached Garage
- Forced Air Heating and Cooling System
- 1-Story Property
About This Home
As of May 2022The Dominica Spring is the right fit for a classic, grand lifestyle. Walking in through the foyer or 2-car garage places you inside this open, airy floor plan. This home has a separate dining room (or use it for whatever you need). Upgraded Design Interiors throughout. The stunning great room flows seamlessly into the gourmet kitchen with island and dinette. A total or 3 bedrooms and 2 full baths - provide comfort and space for family and guests. Inside your lavish owner's suite, you'll be wowed by the oversized walk-in closet and double vanity bath. A full unfinished basement for tons of storage or finish it later! To Be Built. Photos for representation only.
Last Agent to Sell the Property
Keller Williams Citywide License #338774 Listed on: 11/04/2021

Last Buyer's Agent
Non-Member Non-Member
Non-Member License #9999
Home Details
Home Type
- Single Family
Est. Annual Taxes
- $170
Year Built
- Built in 2022
Lot Details
- 10,062
HOA Fees
- $13 Monthly HOA Fees
Home Design
- Asphalt Roof
- Stone Siding
- Vinyl Construction Material
Interior Spaces
- 1,720 Sq Ft Home
- 1-Story Property
Kitchen
- Range
- Microwave
- Dishwasher
- Disposal
Bedrooms and Bathrooms
- 3 Main Level Bedrooms
- 2 Full Bathrooms
Unfinished Basement
- Basement Fills Entire Space Under The House
- Sump Pump
Home Security
- Carbon Monoxide Detectors
- Fire and Smoke Detector
Parking
- 2 Car Attached Garage
- Garage Door Opener
Utilities
- Forced Air Heating and Cooling System
- Heating System Uses Gas
Community Details
- Hidden Village Community
Listing and Financial Details
- Assessor Parcel Number 04-A-035-A-00-077-0
Similar Homes in Perry, OH
Home Values in the Area
Average Home Value in this Area
Property History
| Date | Event | Price | Change | Sq Ft Price |
|---|---|---|---|---|
| 05/04/2022 05/04/22 | Sold | $293,105 | 0.0% | $170 / Sq Ft |
| 11/11/2021 11/11/21 | Pending | -- | -- | -- |
| 11/04/2021 11/04/21 | For Sale | $293,105 | -- | $170 / Sq Ft |
Tax History Compared to Growth
Tax History
| Year | Tax Paid | Tax Assessment Tax Assessment Total Assessment is a certain percentage of the fair market value that is determined by local assessors to be the total taxable value of land and additions on the property. | Land | Improvement |
|---|---|---|---|---|
| 2023 | $170 | $105,800 | $34,180 | $71,620 |
| 2022 | $168 | $580 | $580 | $0 |
| 2021 | $168 | -- | -- | -- |
Agents Affiliated with this Home
-
Karen Richardson

Seller's Agent in 2022
Karen Richardson
Keller Williams Citywide
(440) 220-5599
1,742 Total Sales
-
N
Buyer's Agent in 2022
Non-Member Non-Member
Non-Member
Map
Source: MLS Now
MLS Number: 4330917
APN: 04-A-035-A-00-077
- 3275 Teresa Ct
- 3118 Azalea Ridge Dr
- 3177 Azalea Ridge Dr
- 4441 Main St
- 3546 Laurel Dr
- 5081 Middle Ridge Rd
- 106 Cypress Blvd
- 135 Paradise Blvd
- 3741 Teal Ct Unit 37
- 2759 Joseph Ln
- 3865 Dugan Farms
- 3411 Wood Rd
- 3880 Dugan Farms
- 5470 N Ridge Rd
- 0 Mc MacKin Rd Unit 4397252
- 4825 S Ridge Rd
- 3801 Wood Rd
- 2555 Townline Rd
- 2342 Lakehurst Dr
- 0 Mcmackin Rd Unit 5129328
- 4245 Hidden Village Dr Unit S/L 144
- 4245 Hidden Village Dr
- 4211 Hidden Village Dr
- 4219 Hidden Village Dr
- 4222 Hidden Village Dr
- 4201 Hidden Village Dr
- 4193 Hidden Village Dr
- 3305 Teresa Ct
- 3315 Teresa Ct
- 3285 Teresa Ct
- 3304 Jens Way
- 4661 Regina Ct
- 3306 Teresa Ct
- 3296 Teresa Ct
- 4671 Regina Ct
- 3325 Teresa Ct
- 3286 Teresa Ct
- 3316 Teresa Ct
- 3324 Jens Way
- 4681 Regina Ct
