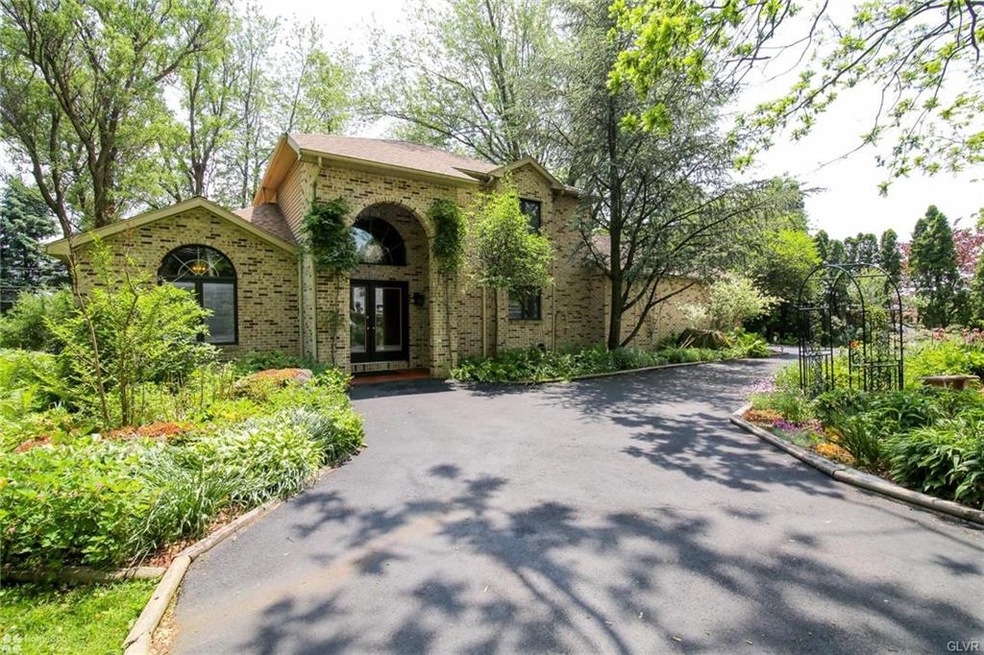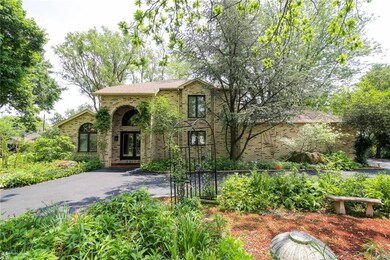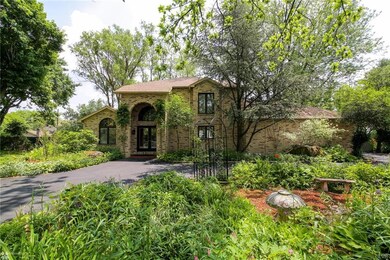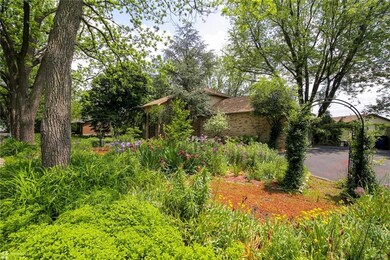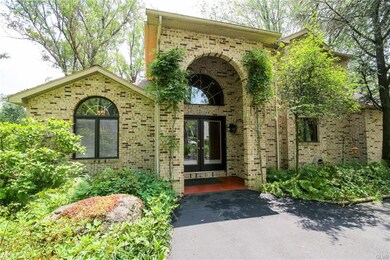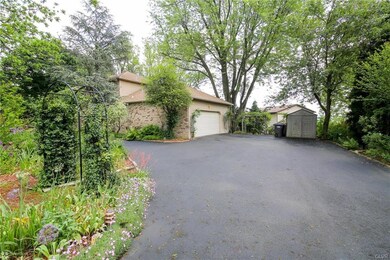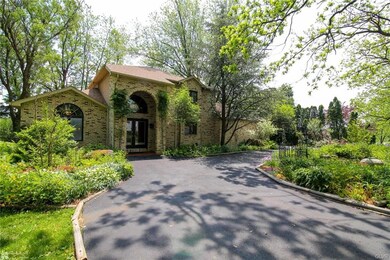
4222 W Chew St Allentown, PA 18104
West End Allentown NeighborhoodHighlights
- Colonial Architecture
- Deck
- Cathedral Ceiling
- Cetronia Elementary School Rated A
- Family Room with Fireplace
- Wood Flooring
About This Home
As of April 2023Welcome to Cetronia and much desired Parkland School District! Don't miss out on this CUSTOM Built open concept home that shows spectacular pride in ownership! This single owner home offers a spacious entryway that opens up to the living room and a beautiful double sided gas fireplace that extends up to the cathedral ceiling. Stunning hardwood flooring takes you through the dining room and into the kitchen. Wonderful tiled family room with vaulted ceiling, skylights provide lots of natural light! First floor master suite with vaulted ceiling, large walk in closet and private bath. Oak stairway leads to 2 bedrooms, full bath and bonus room. Oversized 2 car garage plus a horseshoe driveway for lots of parking. Amazing perennial gardens surround a deck with outdoor kitchen that are included in this sale. Roof was just replaced! Features newer windows, radon system, central vac, and water softener. Home needs some updating-sellers are offering $10,000 credit with qualifying offer!!!
Last Agent to Sell the Property
Dirk Schoup
Keller Williams Allentown
Last Buyer's Agent
Christi Nothstein
BHHS Fox & Roach - Allentown

Home Details
Home Type
- Single Family
Est. Annual Taxes
- $5,324
Year Built
- Built in 1988
Lot Details
- 0.31 Acre Lot
- Lot Dimensions are 130x134
- Level Lot
- Property is zoned R-4-Medium Density Residential
Home Design
- Colonial Architecture
- Brick Exterior Construction
- Asphalt Roof
Interior Spaces
- 2,211 Sq Ft Home
- Central Vacuum
- Cathedral Ceiling
- Skylights
- Family Room with Fireplace
- Living Room with Fireplace
- Dining Room
- Den
- Basement Fills Entire Space Under The House
Kitchen
- Electric Oven
- Dishwasher
Flooring
- Wood
- Wall to Wall Carpet
- Tile
- Vinyl
Bedrooms and Bathrooms
- 3 Bedrooms
Laundry
- Laundry on main level
- Dryer
- Washer
Parking
- Attached Garage
- Off-Street Parking
Outdoor Features
- Deck
- Outdoor Gas Grill
Utilities
- Forced Air Heating and Cooling System
- 101 to 200 Amp Service
- Electric Water Heater
Listing and Financial Details
- Home warranty included in the sale of the property
- Assessor Parcel Number 548603290106 001
Ownership History
Purchase Details
Home Financials for this Owner
Home Financials are based on the most recent Mortgage that was taken out on this home.Purchase Details
Home Financials for this Owner
Home Financials are based on the most recent Mortgage that was taken out on this home.Purchase Details
Map
Similar Homes in the area
Home Values in the Area
Average Home Value in this Area
Purchase History
| Date | Type | Sale Price | Title Company |
|---|---|---|---|
| Deed | $424,900 | None Listed On Document | |
| Deed | $270,000 | None Available | |
| Deed | $22,000 | -- |
Mortgage History
| Date | Status | Loan Amount | Loan Type |
|---|---|---|---|
| Open | $300,000 | Credit Line Revolving | |
| Previous Owner | $170,000 | New Conventional | |
| Previous Owner | $105,000 | Credit Line Revolving |
Property History
| Date | Event | Price | Change | Sq Ft Price |
|---|---|---|---|---|
| 04/18/2023 04/18/23 | Sold | $424,900 | 0.0% | $209 / Sq Ft |
| 03/26/2023 03/26/23 | Pending | -- | -- | -- |
| 03/24/2023 03/24/23 | For Sale | $424,900 | +57.4% | $209 / Sq Ft |
| 07/29/2016 07/29/16 | Sold | $270,000 | -8.5% | $122 / Sq Ft |
| 06/17/2016 06/17/16 | Pending | -- | -- | -- |
| 05/30/2016 05/30/16 | For Sale | $295,000 | -- | $133 / Sq Ft |
Tax History
| Year | Tax Paid | Tax Assessment Tax Assessment Total Assessment is a certain percentage of the fair market value that is determined by local assessors to be the total taxable value of land and additions on the property. | Land | Improvement |
|---|---|---|---|---|
| 2025 | $5,630 | $231,500 | $40,000 | $191,500 |
| 2024 | $5,440 | $231,500 | $40,000 | $191,500 |
| 2023 | $5,324 | $231,500 | $40,000 | $191,500 |
| 2022 | $5,304 | $231,500 | $191,500 | $40,000 |
| 2021 | $5,304 | $231,500 | $40,000 | $191,500 |
| 2020 | $5,304 | $231,500 | $40,000 | $191,500 |
| 2019 | $5,204 | $231,500 | $40,000 | $191,500 |
| 2018 | $5,033 | $231,500 | $40,000 | $191,500 |
| 2017 | $4,859 | $231,500 | $40,000 | $191,500 |
| 2016 | -- | $231,500 | $40,000 | $191,500 |
| 2015 | -- | $231,500 | $40,000 | $191,500 |
| 2014 | -- | $231,500 | $40,000 | $191,500 |
Source: Greater Lehigh Valley REALTORS®
MLS Number: 521589
APN: 548603290106-1
- 508 N 41st St
- 4004 Westview Dr
- 751 Benner Rd
- 3507 Broadway
- 4527 Bellflower Way
- 625 Fountain View Cir Unit 10
- 4548 Woodbrush Way Unit 311
- 369 Pennycress Rd
- 365 Pennycress Rd
- 306 Redclover Ln
- 3850 S Hillview Rd
- 1115 N 38th St
- 232 Parkview Ave
- 81 S Cedar Crest Blvd
- 990 Hill Dr
- 3250 Hamilton Blvd
- 747 N 31 St St
- 732 N Marshall St
- 5514 Schantz Rd
- 4379 Meadow Ln
