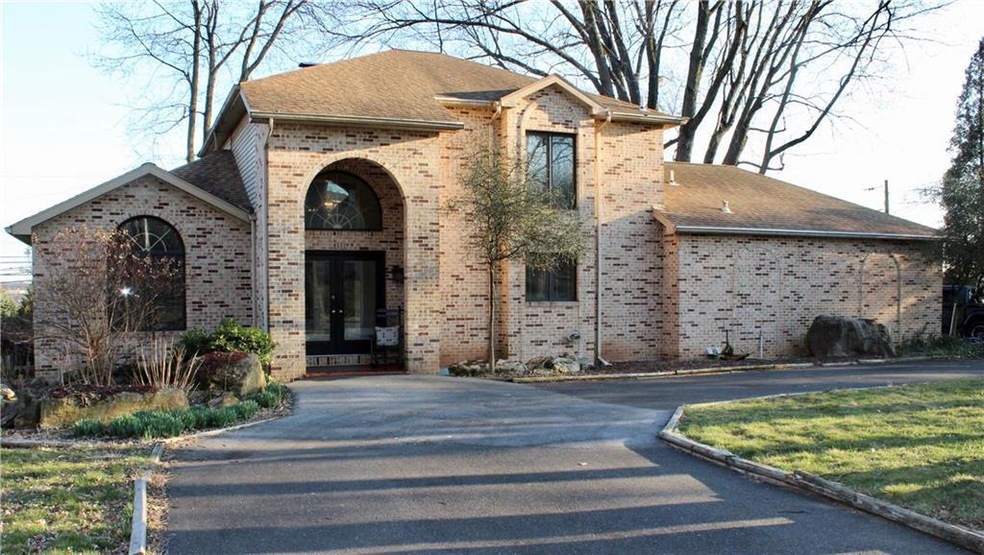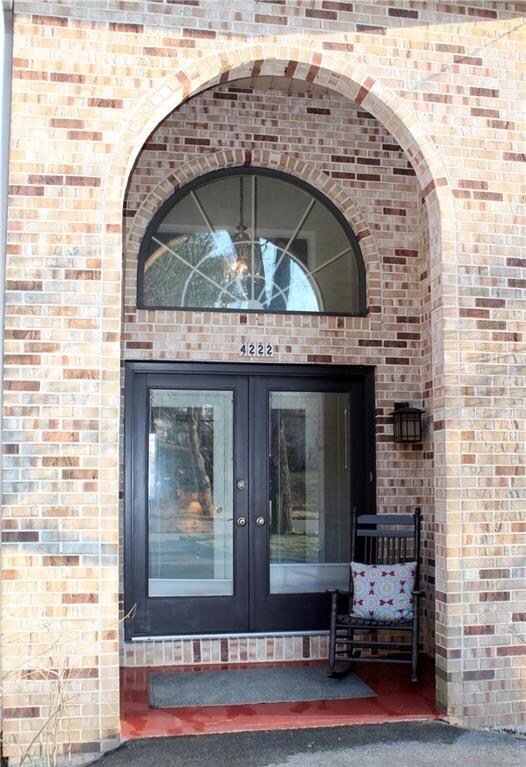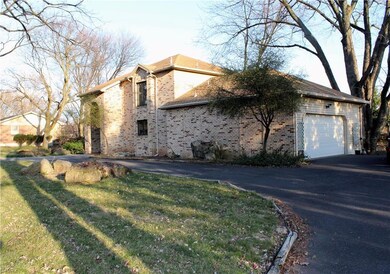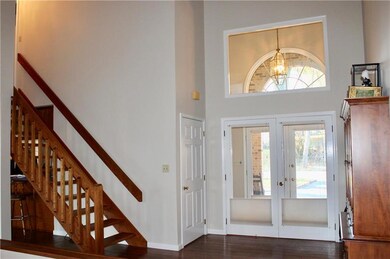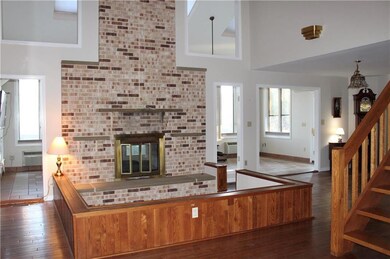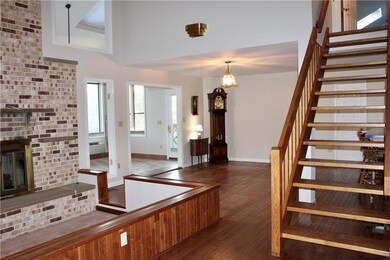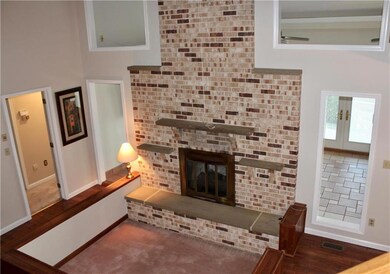
4222 W Chew St Allentown, PA 18104
West End Allentown NeighborhoodHighlights
- Colonial Architecture
- Deck
- Cathedral Ceiling
- Cetronia Elementary School Rated A
- Living Room with Fireplace
- Wood Flooring
About This Home
As of April 2023Personality - the blend of characteristics or qualities that form an individual's distinctive character – it’s unmistakable here! This handsome brick, open concept home offers a welcoming Living Room which features a two-sided, floor-to-cathedral ceiling, brick fireplace. The beautiful HW floors flow from the LR, DR & into the Kitchen. The Sunroom is surely where you will gather, with the cozy fireplace, skylights, views of and access to the backyard. The ever popular 1st floor Master Bedroom Suite is complete with cathedral ceilings, walk-in closet & ensuite Bath. The cathedral ceilings make this home feel astonishingly large. Finishing the 1st flr is a Laundry/Mud Room & Powder Room. Up the open, oak staircase to the 2nd flr to find 2 Bedrooms of nice size, a hall bath and a large bonus room. Additional features include tons of storage in the basement, a horseshoe driveway, oversized 2-car garage, rear deck & patio area. The appeal is real in this Parkland home!
Home Details
Home Type
- Single Family
Est. Annual Taxes
- $5,324
Year Built
- Built in 1988
Lot Details
- 0.31 Acre Lot
- Lot Dimensions are 130 x 134.5
- Level Lot
- Property is zoned R-4-Medium Density Residential
Home Design
- Colonial Architecture
- Brick Exterior Construction
- Asphalt Roof
Interior Spaces
- 2,034 Sq Ft Home
- 2-Story Property
- Central Vacuum
- Cathedral Ceiling
- Skylights
- Living Room with Fireplace
- Dining Area
- Utility Room
- Basement Fills Entire Space Under The House
- Fire and Smoke Detector
Kitchen
- Electric Oven
- Microwave
- Dishwasher
Flooring
- Wood
- Wall to Wall Carpet
- Tile
- Vinyl
Bedrooms and Bathrooms
- 3 Bedrooms
- Walk-In Closet
Laundry
- Laundry on main level
- Washer and Dryer
Parking
- 2 Car Attached Garage
- Garage Door Opener
- On-Street Parking
- Off-Street Parking
Outdoor Features
- Deck
- Covered patio or porch
Utilities
- Forced Air Heating and Cooling System
- Mini Split Air Conditioners
- 200+ Amp Service
- Electric Water Heater
- Water Softener is Owned
Listing and Financial Details
- Assessor Parcel Number 548603290106 001
Ownership History
Purchase Details
Home Financials for this Owner
Home Financials are based on the most recent Mortgage that was taken out on this home.Purchase Details
Home Financials for this Owner
Home Financials are based on the most recent Mortgage that was taken out on this home.Purchase Details
Map
Similar Homes in Allentown, PA
Home Values in the Area
Average Home Value in this Area
Purchase History
| Date | Type | Sale Price | Title Company |
|---|---|---|---|
| Deed | $424,900 | None Listed On Document | |
| Deed | $270,000 | None Available | |
| Deed | $22,000 | -- |
Mortgage History
| Date | Status | Loan Amount | Loan Type |
|---|---|---|---|
| Open | $300,000 | Credit Line Revolving | |
| Previous Owner | $170,000 | New Conventional | |
| Previous Owner | $105,000 | Credit Line Revolving |
Property History
| Date | Event | Price | Change | Sq Ft Price |
|---|---|---|---|---|
| 04/18/2023 04/18/23 | Sold | $424,900 | 0.0% | $209 / Sq Ft |
| 03/26/2023 03/26/23 | Pending | -- | -- | -- |
| 03/24/2023 03/24/23 | For Sale | $424,900 | +57.4% | $209 / Sq Ft |
| 07/29/2016 07/29/16 | Sold | $270,000 | -8.5% | $122 / Sq Ft |
| 06/17/2016 06/17/16 | Pending | -- | -- | -- |
| 05/30/2016 05/30/16 | For Sale | $295,000 | -- | $133 / Sq Ft |
Tax History
| Year | Tax Paid | Tax Assessment Tax Assessment Total Assessment is a certain percentage of the fair market value that is determined by local assessors to be the total taxable value of land and additions on the property. | Land | Improvement |
|---|---|---|---|---|
| 2025 | $5,630 | $231,500 | $40,000 | $191,500 |
| 2024 | $5,440 | $231,500 | $40,000 | $191,500 |
| 2023 | $5,324 | $231,500 | $40,000 | $191,500 |
| 2022 | $5,304 | $231,500 | $191,500 | $40,000 |
| 2021 | $5,304 | $231,500 | $40,000 | $191,500 |
| 2020 | $5,304 | $231,500 | $40,000 | $191,500 |
| 2019 | $5,204 | $231,500 | $40,000 | $191,500 |
| 2018 | $5,033 | $231,500 | $40,000 | $191,500 |
| 2017 | $4,859 | $231,500 | $40,000 | $191,500 |
| 2016 | -- | $231,500 | $40,000 | $191,500 |
| 2015 | -- | $231,500 | $40,000 | $191,500 |
| 2014 | -- | $231,500 | $40,000 | $191,500 |
Source: Greater Lehigh Valley REALTORS®
MLS Number: 712696
APN: 548603290106-1
- 508 N 41st St
- 751 Benner Rd
- 3507 Broadway
- 4527 Bellflower Way
- 625 Fountain View Cir Unit 10
- 4548 Woodbrush Way Unit 311
- 369 Pennycress Rd
- 365 Pennycress Rd
- 306 Redclover Ln
- 3850 S Hillview Rd
- 1115 N 38th St
- 232 Parkview Ave
- 81 S Cedar Crest Blvd
- 990 Hill Dr
- 3250 Hamilton Blvd
- 747 N 31 St St
- 732 N Marshall St
- 5514 Schantz Rd
- 4379 Meadow Ln
- 935 N Brookside Rd
