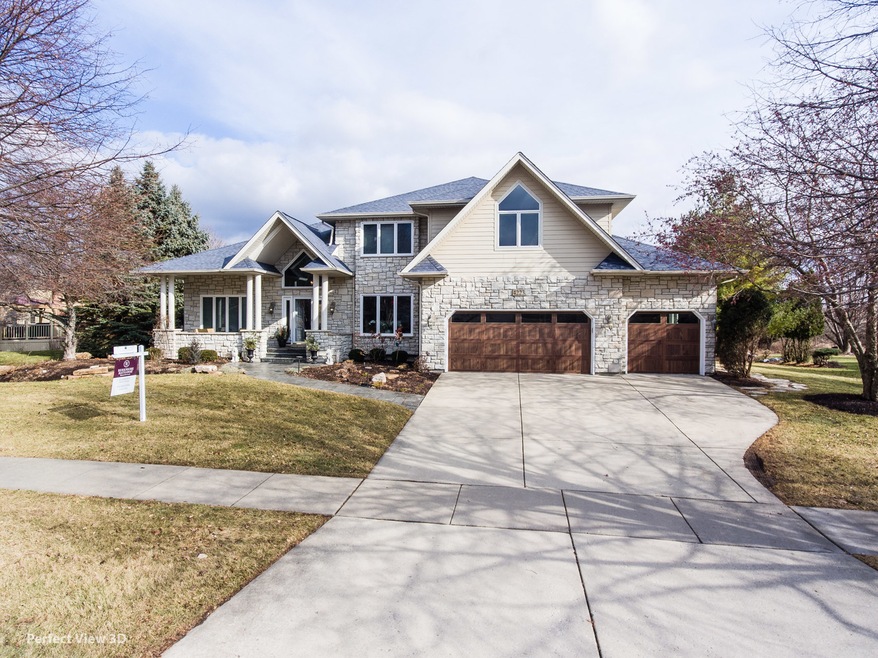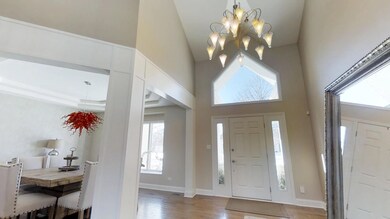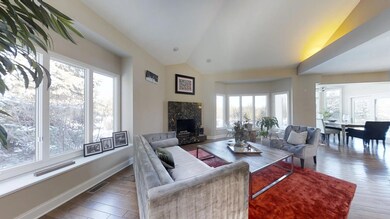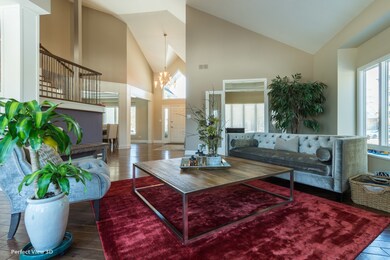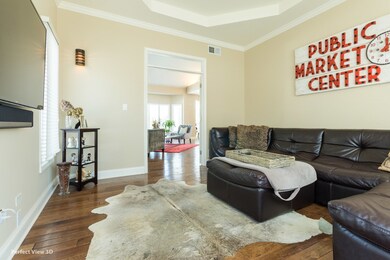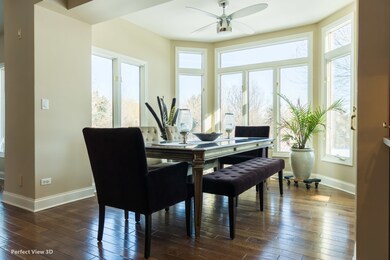
4223 Colton Cir Naperville, IL 60564
River Run NeighborhoodHighlights
- Home Theater
- Landscaped Professionally
- Recreation Room
- Graham Elementary School Rated A+
- Property is adjacent to nature preserve
- 3-minute walk to River Run Park
About This Home
As of April 2018RELO - LUXURIOUS MODERN HOME on 3/4 Acre backing into a nature preserve. This home was designed to meet your every need & quality was not forgotten. Soaring ceilings w/ hickory floors showcasing a re-design staircase. Enjoy gathering in the kitchen designed for a chef w/ HIGH-END Cabinetry, LUXE Granite Countertops, Exquisite Backsplash, Thermador Appliances, Walk-in Pantry, & a\ Dry Bar w/ Beverage Cooler. Upstairs you will find 4 Bedrooms & 3 full baths. The Master bedroom features TWO walk-in closets plus spacious ensuite bath overlooking the private nature preserve. The basement features a home theater, built-in bookshelves, TWO additional storage rooms plus 1 bedroom w/ a full bath. This home is truly one of a kind in the River Run Community. 10K membership to River Run Clubhouse included, provides access to heated indoor/outdoor pool, sauna, steam room, state of the art gym, poolside bistro + a variety of community activities just steps away from your front door. Naperville Schools
Last Agent to Sell the Property
@properties Christie's International Real Estate License #475156694 Listed on: 01/29/2018

Home Details
Home Type
- Single Family
Est. Annual Taxes
- $17,358
Year Built | Renovated
- 1997 | 2015
Lot Details
- Property is adjacent to nature preserve
- East or West Exposure
- Landscaped Professionally
HOA Fees
- $106 per month
Parking
- Attached Garage
- Garage Transmitter
- Garage Door Opener
- Driveway
- Parking Included in Price
- Garage Is Owned
Home Design
- Traditional Architecture
- Slab Foundation
- Asphalt Shingled Roof
- Stone Siding
Interior Spaces
- Dry Bar
- Vaulted Ceiling
- Skylights
- Fireplace With Gas Starter
- Home Theater
- Home Office
- Recreation Room
- Wood Flooring
Kitchen
- Breakfast Bar
- Walk-In Pantry
- Double Oven
- Dishwasher
- Wine Cooler
- Kitchen Island
- Disposal
Bedrooms and Bathrooms
- Primary Bathroom is a Full Bathroom
- Dual Sinks
- Soaking Tub
- Separate Shower
Laundry
- Laundry on main level
- Dryer
- Washer
Finished Basement
- Basement Fills Entire Space Under The House
- Finished Basement Bathroom
Outdoor Features
- Brick Porch or Patio
Utilities
- Forced Air Heating and Cooling System
- Heating System Uses Gas
- Lake Michigan Water
Listing and Financial Details
- $1,000 Seller Concession
Ownership History
Purchase Details
Home Financials for this Owner
Home Financials are based on the most recent Mortgage that was taken out on this home.Purchase Details
Home Financials for this Owner
Home Financials are based on the most recent Mortgage that was taken out on this home.Purchase Details
Home Financials for this Owner
Home Financials are based on the most recent Mortgage that was taken out on this home.Purchase Details
Home Financials for this Owner
Home Financials are based on the most recent Mortgage that was taken out on this home.Purchase Details
Similar Homes in the area
Home Values in the Area
Average Home Value in this Area
Purchase History
| Date | Type | Sale Price | Title Company |
|---|---|---|---|
| Warranty Deed | $695,000 | Stewart Title | |
| Warranty Deed | $735,000 | First American Title | |
| Warranty Deed | $575,000 | Attorneys Title Guaranty Fun | |
| Warranty Deed | $400,500 | -- | |
| Warranty Deed | $102,000 | -- |
Mortgage History
| Date | Status | Loan Amount | Loan Type |
|---|---|---|---|
| Open | $506,300 | New Conventional | |
| Previous Owner | $521,250 | New Conventional | |
| Previous Owner | $698,250 | Adjustable Rate Mortgage/ARM | |
| Previous Owner | $361,200 | New Conventional | |
| Previous Owner | $410,000 | New Conventional | |
| Previous Owner | $417,000 | New Conventional | |
| Previous Owner | $43,000 | Credit Line Revolving | |
| Previous Owner | $262,200 | Credit Line Revolving | |
| Previous Owner | $322,700 | Unknown | |
| Previous Owner | $191,400 | Credit Line Revolving | |
| Previous Owner | $425,000 | Unknown | |
| Previous Owner | $320,000 | No Value Available |
Property History
| Date | Event | Price | Change | Sq Ft Price |
|---|---|---|---|---|
| 04/19/2018 04/19/18 | Sold | $695,000 | -2.1% | $185 / Sq Ft |
| 02/20/2018 02/20/18 | Pending | -- | -- | -- |
| 02/14/2018 02/14/18 | Price Changed | $710,000 | -2.1% | $189 / Sq Ft |
| 01/29/2018 01/29/18 | For Sale | $725,000 | -1.4% | $193 / Sq Ft |
| 12/05/2016 12/05/16 | Sold | $735,000 | -2.0% | -- |
| 10/06/2016 10/06/16 | Pending | -- | -- | -- |
| 09/06/2016 09/06/16 | For Sale | $749,900 | -- | -- |
Tax History Compared to Growth
Tax History
| Year | Tax Paid | Tax Assessment Tax Assessment Total Assessment is a certain percentage of the fair market value that is determined by local assessors to be the total taxable value of land and additions on the property. | Land | Improvement |
|---|---|---|---|---|
| 2023 | $17,358 | $241,170 | $53,717 | $187,453 |
| 2022 | $15,777 | $223,751 | $50,815 | $172,936 |
| 2021 | $15,085 | $213,096 | $48,395 | $164,701 |
| 2020 | $14,800 | $209,719 | $47,628 | $162,091 |
| 2019 | $14,550 | $203,809 | $46,286 | $157,523 |
| 2018 | $14,688 | $202,069 | $45,268 | $156,801 |
| 2017 | $14,467 | $196,852 | $44,099 | $152,753 |
| 2016 | $14,443 | $192,615 | $43,150 | $149,465 |
| 2015 | $15,404 | $185,206 | $41,490 | $143,716 |
| 2014 | $15,404 | $190,195 | $41,490 | $148,705 |
| 2013 | $15,404 | $190,195 | $41,490 | $148,705 |
Agents Affiliated with this Home
-
Crystal Tran

Seller's Agent in 2018
Crystal Tran
@ Properties
(312) 404-5994
73 Total Sales
-
Nitasha Kassam

Seller Co-Listing Agent in 2018
Nitasha Kassam
@ Properties
(847) 809-8869
83 Total Sales
-
Nathan Stillwell

Buyer's Agent in 2018
Nathan Stillwell
john greene Realtor
(815) 762-1325
3 in this area
622 Total Sales
-
Jill Clark

Seller's Agent in 2016
Jill Clark
Compass
(630) 853-4467
5 in this area
145 Total Sales
Map
Source: Midwest Real Estate Data (MRED)
MLS Number: MRD09843888
APN: 01-14-205-032
- 4227 Falkner Dr Unit 3
- 4412 Esquire Cir Unit 4
- 3944 Garnette Ct Unit 2
- 3924 Garnette Ct
- 1112 Saratoga Ct
- 1723 Robert Ln Unit 3
- 1759 Baybrook Ln
- 4332 Camelot Cir
- 224 Willow Bend
- 1910 Baldwin Way
- 1873 Baldwin Way
- 3718 Tramore Ct
- 2008 Snow Creek Rd
- 1913 Apple Valley Rd
- 512 Golden Star Dr
- 524 Golden Star Dr
- 504 Golden Star Dr
- 2241 Bent Grass Way
- 2233 Bent Grass Way
- 2124 Wicklow Rd
