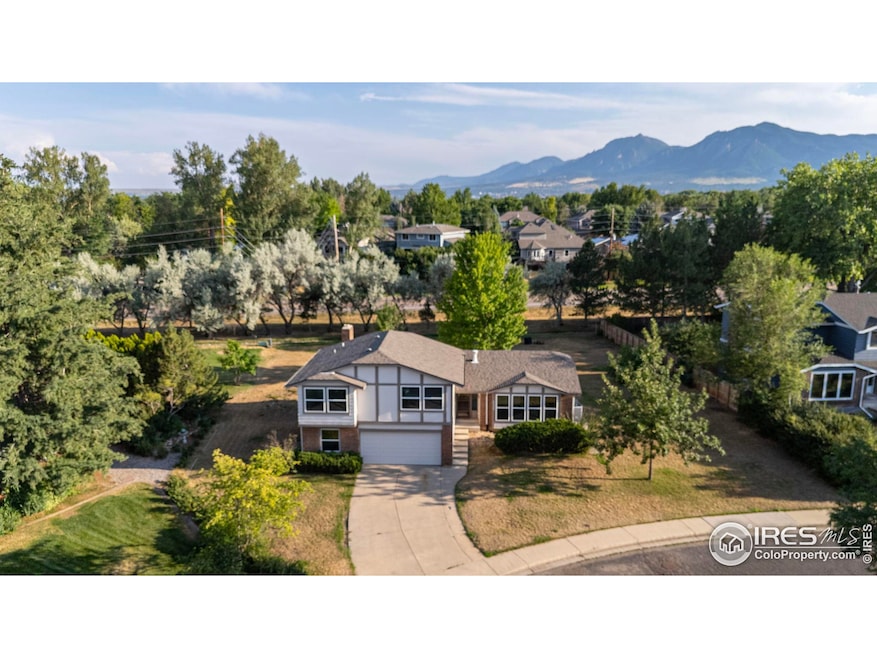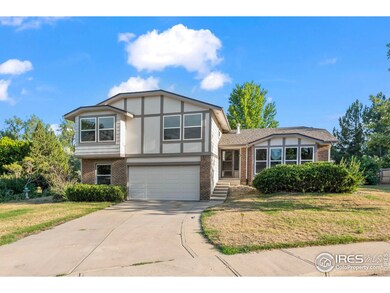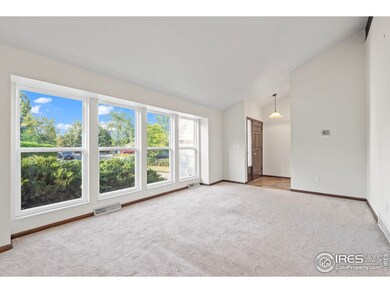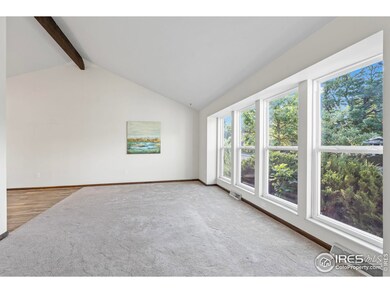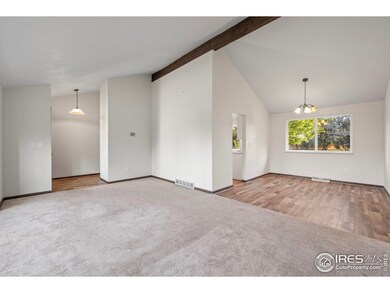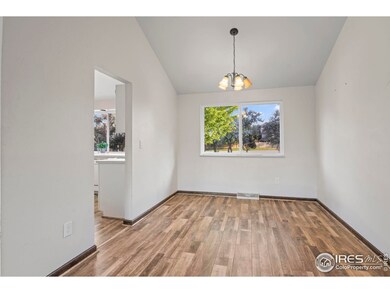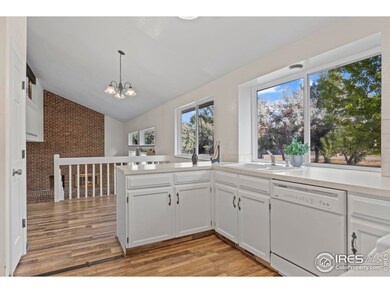
4223 Peach Way Boulder, CO 80301
Highlights
- Hiking Trails
- 2 Car Attached Garage
- Park
- Crest View Elementary School Rated A-
- Walk-In Closet
- Forced Air Heating and Cooling System
About This Home
As of September 2024Fantastic opportunity to own a home in Orange Orchard at an exceptional value! This well-maintained, one-owner home is situated on a spacious, nearly half-acre lot with convenient access to scenic trails and Boulder Reservoir. The tri-level floor plan features comfortable living areas, generously sized living, family room and bedrooms, and plenty of storage. Updates include new flooring, carpet, thermostat, and garage door in 2018, a new water heater in 2020, and a fully repaired sprinkler system in 2024. Whether you're ready to remodel or move in as is, this home is ready for you! Unincorporated Boulder County - No city taxes! The HOA also offers a private lake and trails.
Home Details
Home Type
- Single Family
Est. Annual Taxes
- $8,027
Year Built
- Built in 1978
Lot Details
- 0.41 Acre Lot
- Sprinkler System
HOA Fees
- $73 Monthly HOA Fees
Parking
- 2 Car Attached Garage
Home Design
- Wood Frame Construction
- Composition Roof
Interior Spaces
- 2,182 Sq Ft Home
- 3-Story Property
- Family Room
- Recreation Room with Fireplace
- Carpet
- Unfinished Basement
- Basement Fills Entire Space Under The House
- Washer and Dryer Hookup
Kitchen
- Electric Oven or Range
- Dishwasher
- Disposal
Bedrooms and Bathrooms
- 4 Bedrooms
- Walk-In Closet
Schools
- Crest View Elementary School
- Centennial Middle School
- Boulder High School
Utilities
- Forced Air Heating and Cooling System
Listing and Financial Details
- Assessor Parcel Number R0061740
Community Details
Overview
- Association fees include common amenities
- Orange Orchard Subdivision
Recreation
- Park
- Hiking Trails
Ownership History
Purchase Details
Home Financials for this Owner
Home Financials are based on the most recent Mortgage that was taken out on this home.Purchase Details
Purchase Details
Home Financials for this Owner
Home Financials are based on the most recent Mortgage that was taken out on this home.Purchase Details
Home Financials for this Owner
Home Financials are based on the most recent Mortgage that was taken out on this home.Purchase Details
Purchase Details
Purchase Details
Similar Homes in Boulder, CO
Home Values in the Area
Average Home Value in this Area
Purchase History
| Date | Type | Sale Price | Title Company |
|---|---|---|---|
| Warranty Deed | $965,000 | Land Title Guarantee | |
| Quit Claim Deed | -- | Land Title | |
| Quit Claim Deed | -- | None Listed On Document | |
| Quit Claim Deed | -- | None Available | |
| Quit Claim Deed | -- | Security Title | |
| Quit Claim Deed | -- | Security Title | |
| Quit Claim Deed | -- | Security Title | |
| Quit Claim Deed | -- | Security Title | |
| Interfamily Deed Transfer | -- | -- | |
| Deed | $94,200 | -- | |
| Warranty Deed | $49,500 | -- |
Mortgage History
| Date | Status | Loan Amount | Loan Type |
|---|---|---|---|
| Previous Owner | $29,120 | Purchase Money Mortgage | |
| Previous Owner | $70,000 | Purchase Money Mortgage | |
| Previous Owner | $25,000 | Credit Line Revolving | |
| Previous Owner | $7,000 | Unknown | |
| Previous Owner | $50,000 | Credit Line Revolving | |
| Previous Owner | $275,000 | Balloon | |
| Previous Owner | $20,000 | Unknown |
Property History
| Date | Event | Price | Change | Sq Ft Price |
|---|---|---|---|---|
| 06/25/2025 06/25/25 | Price Changed | $1,525,000 | -1.6% | $563 / Sq Ft |
| 06/11/2025 06/11/25 | For Sale | $1,550,000 | +60.6% | $572 / Sq Ft |
| 09/23/2024 09/23/24 | Sold | $965,000 | -3.5% | $442 / Sq Ft |
| 08/24/2024 08/24/24 | Price Changed | $1,000,000 | -4.8% | $458 / Sq Ft |
| 07/18/2024 07/18/24 | For Sale | $1,050,000 | -- | $481 / Sq Ft |
Tax History Compared to Growth
Tax History
| Year | Tax Paid | Tax Assessment Tax Assessment Total Assessment is a certain percentage of the fair market value that is determined by local assessors to be the total taxable value of land and additions on the property. | Land | Improvement |
|---|---|---|---|---|
| 2025 | $7,857 | $74,488 | $19,413 | $55,075 |
| 2024 | $7,857 | $74,488 | $19,413 | $55,075 |
| 2023 | $7,727 | $85,057 | $13,507 | $75,234 |
| 2022 | $5,690 | $58,345 | $10,536 | $47,809 |
| 2021 | $4,783 | $60,024 | $10,839 | $49,185 |
| 2020 | $4,160 | $52,595 | $17,732 | $34,863 |
| 2019 | $4,096 | $52,595 | $17,732 | $34,863 |
| 2018 | $3,796 | $48,830 | $15,624 | $33,206 |
| 2017 | $3,683 | $53,985 | $17,273 | $36,712 |
| 2016 | $3,341 | $44,608 | $16,398 | $28,210 |
| 2015 | $3,173 | $42,053 | $24,278 | $17,775 |
| 2014 | $3,241 | $42,053 | $24,278 | $17,775 |
Agents Affiliated with this Home
-
Lindsey Harshman

Seller's Agent in 2025
Lindsey Harshman
Compass - Boulder
(970) 366-1691
41 Total Sales
-
Karolyn Merrill

Seller's Agent in 2024
Karolyn Merrill
RE/MAX
(303) 817-2827
111 Total Sales
-
Patrick Dolan

Seller Co-Listing Agent in 2024
Patrick Dolan
RE/MAX
(303) 441-5642
331 Total Sales
Map
Source: IRES MLS
MLS Number: 1014755
APN: 1463171-02-017
- 4251 Peach Way
- 4094 Bimini Ct
- 4362 Peach Ct
- 4150 Longview Ln
- 4154 Longview Ln
- 3965 Kingstown Place
- 4027 Guadeloupe St
- 4059 Nevis St
- 4731 Jay Rd
- 4303 30th St
- 4743 Jay Rd
- 3982 Arbol Ct
- 3966 Bosque Ct
- 3940 Montclair Ln
- 4518 47th St
- 4248 Corriente Place Unit I1
- 3821 Howe Ct
- 3812 Howe Ct
- 3766 Ridgeway St
- 3734 Ridgeway St Unit 3734
