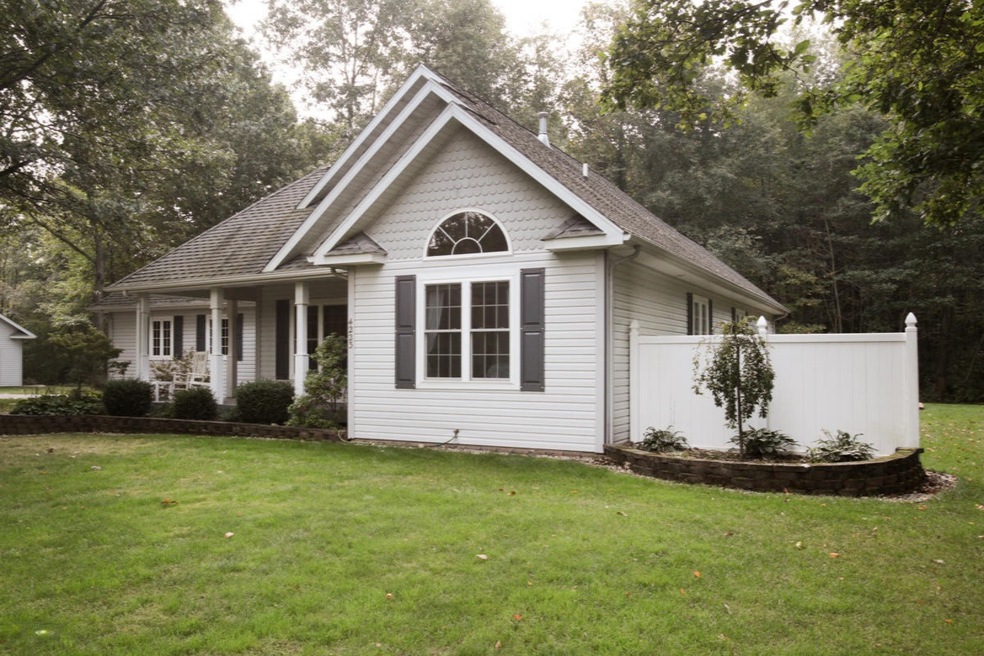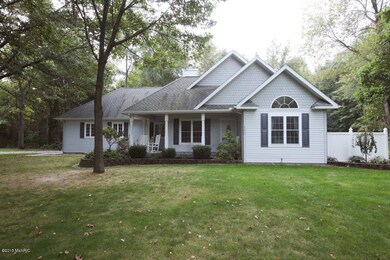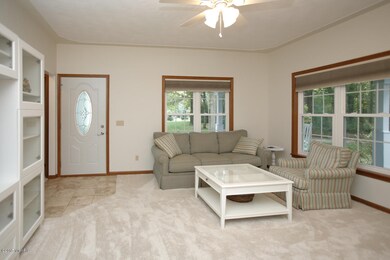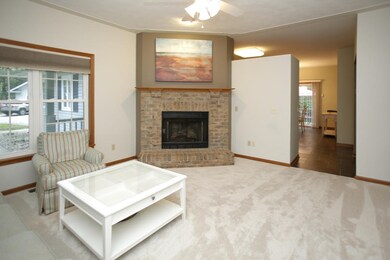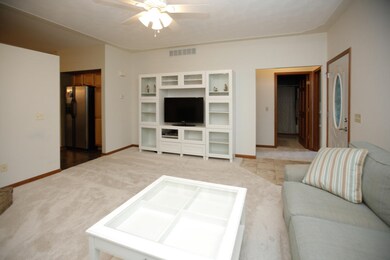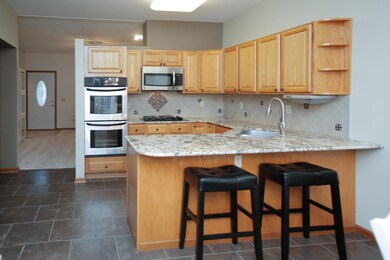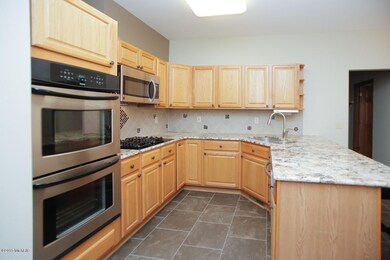
4223 Walkers Ridge Rd Unit 1 Kalamazoo, MI 49009
Highlights
- 1.3 Acre Lot
- Deck
- Pole Barn
- Fireplace in Primary Bedroom
- Wooded Lot
- Main Floor Bedroom
About This Home
As of November 2017Treat your family to the best of both worlds…A beautiful wooded 1.3 acre private setting with abundant wildlife, nestled Cooper Township’s/Plainwell School’s desirable Walker Woods neighborhood where residents walk & visit and kids play and be kids. Outside you’ll love the location on the private cul-de-sac, your large front yard, wrap around porch, rear decks for entertaining and personal enjoyment, as well as a separate 24x24 garage/barn to house your toys & tools. Inside, the open kitchen with granite counters will appeal to you as will the convenient laundry and half bath. The basement rec. room serves as a great escape and play area. The true gem is the Master Suite complete with fireside sitting & sleeping areas, large walk in closet, renovated bath and dual deck access. Recent updates include a renovated Master bath, carpet, tile & paint, as well as stainless steel dishwasher & microwave. Call to visit soon, you will be impressed with this wonderful home and great value!
Last Agent to Sell the Property
Bill Clancy
Berkshire Hathaway HomeServices MI License #6501280183 Listed on: 09/24/2015
Home Details
Home Type
- Single Family
Est. Annual Taxes
- $3,253
Year Built
- Built in 1998
Lot Details
- 1.3 Acre Lot
- Property fronts a private road
- Shrub
- Level Lot
- Wooded Lot
Parking
- 2 Car Attached Garage
Home Design
- Composition Roof
- Vinyl Siding
Interior Spaces
- 1-Story Property
- Ceiling Fan
- Gas Log Fireplace
- Living Room with Fireplace
- 2 Fireplaces
- Ceramic Tile Flooring
- Basement Fills Entire Space Under The House
- Home Security System
Kitchen
- Eat-In Kitchen
- Built-In Oven
- Cooktop
- Dishwasher
- Snack Bar or Counter
- Disposal
Bedrooms and Bathrooms
- 3 Main Level Bedrooms
- Fireplace in Primary Bedroom
- Bathroom on Main Level
Laundry
- Laundry on main level
- Dryer
- Washer
Accessible Home Design
- Low Threshold Shower
- Accessible Bathroom
- Accessible Bedroom
Outdoor Features
- Deck
- Pole Barn
- Porch
Utilities
- Forced Air Heating and Cooling System
- Heating System Uses Natural Gas
- Well
- Natural Gas Water Heater
- Septic System
- Cable TV Available
Ownership History
Purchase Details
Purchase Details
Home Financials for this Owner
Home Financials are based on the most recent Mortgage that was taken out on this home.Purchase Details
Home Financials for this Owner
Home Financials are based on the most recent Mortgage that was taken out on this home.Purchase Details
Home Financials for this Owner
Home Financials are based on the most recent Mortgage that was taken out on this home.Purchase Details
Home Financials for this Owner
Home Financials are based on the most recent Mortgage that was taken out on this home.Purchase Details
Home Financials for this Owner
Home Financials are based on the most recent Mortgage that was taken out on this home.Purchase Details
Home Financials for this Owner
Home Financials are based on the most recent Mortgage that was taken out on this home.Purchase Details
Similar Homes in Kalamazoo, MI
Home Values in the Area
Average Home Value in this Area
Purchase History
| Date | Type | Sale Price | Title Company |
|---|---|---|---|
| Warranty Deed | -- | Willis Michael J | |
| Warranty Deed | $275,000 | West Michigan Realtore Title | |
| Warranty Deed | $235,000 | Title Resource Agency | |
| Interfamily Deed Transfer | -- | Title Solutions Agency Llc | |
| Warranty Deed | $212,000 | Ppr Title Agency | |
| Quit Claim Deed | -- | None Available | |
| Warranty Deed | $198,700 | Chicago Title | |
| Quit Claim Deed | -- | Devon Title Agency |
Mortgage History
| Date | Status | Loan Amount | Loan Type |
|---|---|---|---|
| Previous Owner | $188,000 | New Conventional | |
| Previous Owner | $198,000 | New Conventional | |
| Previous Owner | $208,078 | FHA | |
| Previous Owner | $170,000 | Stand Alone Refi Refinance Of Original Loan | |
| Previous Owner | $164,000 | Unknown | |
| Previous Owner | $9,800 | Credit Line Revolving | |
| Previous Owner | $38,120 | Unknown | |
| Previous Owner | $158,960 | Purchase Money Mortgage | |
| Previous Owner | $39,740 | Credit Line Revolving |
Property History
| Date | Event | Price | Change | Sq Ft Price |
|---|---|---|---|---|
| 11/27/2017 11/27/17 | Sold | $275,000 | +1.9% | $82 / Sq Ft |
| 10/10/2017 10/10/17 | Pending | -- | -- | -- |
| 10/06/2017 10/06/17 | For Sale | $269,900 | +14.9% | $81 / Sq Ft |
| 10/28/2015 10/28/15 | Sold | $235,000 | -2.0% | $70 / Sq Ft |
| 09/27/2015 09/27/15 | Pending | -- | -- | -- |
| 09/24/2015 09/24/15 | For Sale | $239,900 | +13.2% | $72 / Sq Ft |
| 01/18/2013 01/18/13 | Sold | $212,000 | -7.8% | $63 / Sq Ft |
| 12/03/2012 12/03/12 | Pending | -- | -- | -- |
| 10/26/2012 10/26/12 | For Sale | $230,000 | -- | $69 / Sq Ft |
Tax History Compared to Growth
Tax History
| Year | Tax Paid | Tax Assessment Tax Assessment Total Assessment is a certain percentage of the fair market value that is determined by local assessors to be the total taxable value of land and additions on the property. | Land | Improvement |
|---|---|---|---|---|
| 2024 | $1,833 | $240,350 | $0 | $0 |
| 2023 | $1,747 | $234,600 | $0 | $0 |
| 2022 | $5,228 | $225,900 | $0 | $0 |
| 2021 | $5,122 | $176,350 | $0 | $0 |
| 2020 | $4,570 | $160,600 | $0 | $0 |
| 2019 | $3,814 | $134,300 | $0 | $0 |
| 2018 | $0 | $125,935 | $0 | $0 |
| 2017 | $0 | $126,444 | $0 | $0 |
| 2016 | -- | $123,857 | $0 | $0 |
| 2015 | -- | $122,864 | $0 | $0 |
| 2014 | -- | $119,292 | $0 | $0 |
Agents Affiliated with this Home
-
D
Seller's Agent in 2017
Denise Atwood
Berkshire Hathaway HomeServices MI
-
B
Seller's Agent in 2015
Bill Clancy
Berkshire Hathaway HomeServices MI
-
J
Seller's Agent in 2013
JoAnne Potts
Berkshire Hathaway HomeServices MI
-
W
Buyer's Agent in 2013
William Clancy
Berkshire Hathaway HomeServices MI
Map
Source: Southwestern Michigan Association of REALTORS®
MLS Number: 15051590
APN: 02-19-350-001
- 8060 Hunters Crossing
- 0 W D Ave W Unit VL 24060554
- 5010 W D Ave Unit MF
- 8803 N 14th St
- 1817 W D Ave
- 7795 Douglas Ave
- 1 Millberg Ridge
- 6528 Douglas Ave
- 1910 W F Ave
- Parcel A D Ave W
- 1184 Lanfair Ave
- 7180 Owen Dr
- 9490 N 12th St
- 5130 Patland Dr
- 5082 Patland Dr
- 3420 Northview Dr
- 5321 Old Douglas Rd
- 3621 Northview Dr
- 2675 Barkwood Ln
- 661 Fineview Ave
