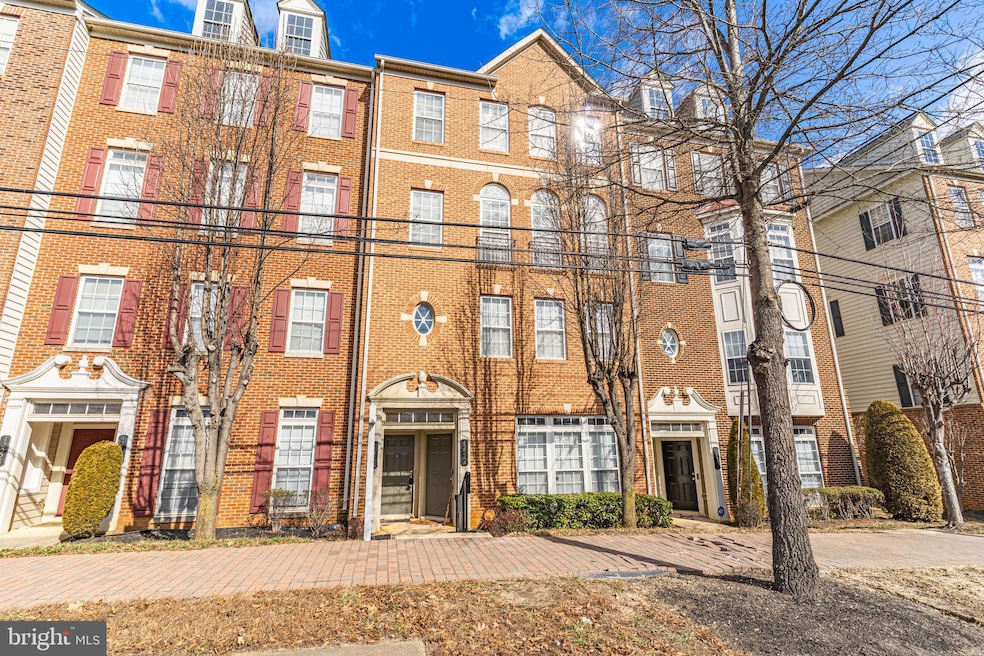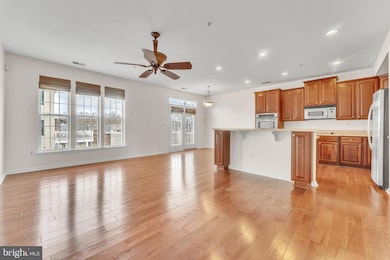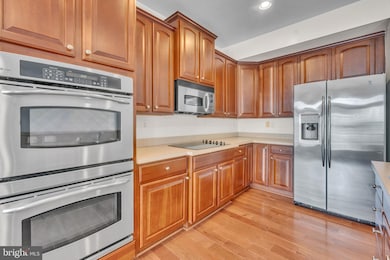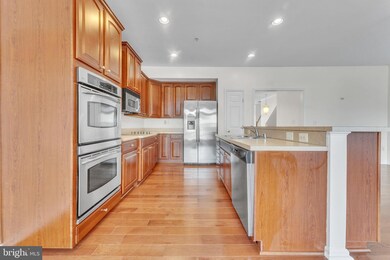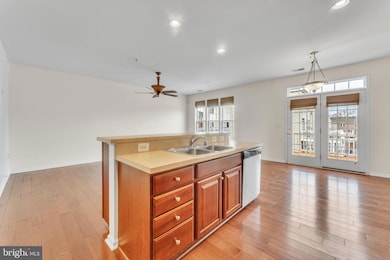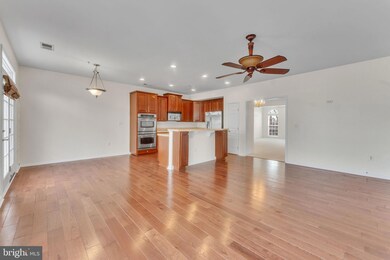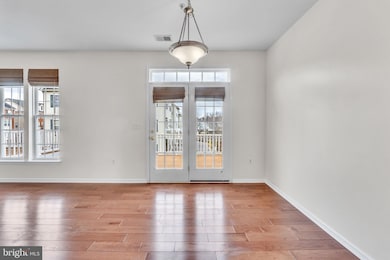
4224 B Indian Head Hwy Indian Head, MD 20640
Highlights
- Open Floorplan
- Wood Flooring
- Stainless Steel Appliances
- Colonial Architecture
- Breakfast Room
- 1 Car Attached Garage
About This Home
Seller is offering 2% of the Sales Price in Closing Cost help. With USDA Financing there is NO DOWN PAYMENT and closing costs would only be approximately $3,600!!! Don’t miss this rare three-level brick-front condo townhome with an attached garage and modern open floor plan! Featuring fresh paint and new carpeting, this home is in excellent condition and ready for you to move in. The bright living and dining area boasts decorative columns, chair rail, and a chandelier, while the large island kitchen offers updated stainless steel appliances, double wall oven, cooktop, and a breakfast bar—perfect for entertaining! Enjoy hardwood floors, a ceiling fan, and recessed lighting in the kitchen and breakfast nook, with direct access to a maintenance-free deck. The owner’s suite is a true retreat with a tray ceiling, crown molding, dual walk-in closets, and a luxurious en-suite bath featuring a soaking tub, step-in shower, and private commode. The upper level also includes two additional bedrooms, a hall bath, and a convenient laundry room. Located just minutes from Indian Head Base and a short commute to Washington, D.C. This largest model in the neighborhood. Simply a must see.
Townhouse Details
Home Type
- Townhome
Est. Annual Taxes
- $4,264
Year Built
- Built in 2006 | Remodeled in 2024
HOA Fees
- $347 Monthly HOA Fees
Parking
- 1 Car Attached Garage
- 1 Driveway Space
- Rear-Facing Garage
- Garage Door Opener
Home Design
- Colonial Architecture
- Brick Exterior Construction
- Shingle Roof
- Asphalt Roof
- Vinyl Siding
Interior Spaces
- 2,894 Sq Ft Home
- Property has 3 Levels
- Open Floorplan
- Chair Railings
- Crown Molding
- Tray Ceiling
- Ceiling Fan
- Recessed Lighting
- Double Pane Windows
- Window Treatments
- Window Screens
- ENERGY STAR Qualified Doors
- Entrance Foyer
- Combination Dining and Living Room
Kitchen
- Breakfast Room
- Built-In Oven
- Cooktop
- Built-In Microwave
- Ice Maker
- Dishwasher
- Stainless Steel Appliances
- Kitchen Island
- Disposal
Flooring
- Wood
- Carpet
- Tile or Brick
Bedrooms and Bathrooms
- 3 Bedrooms
- Walk-In Closet
- Soaking Tub
- Bathtub with Shower
Laundry
- Laundry Room
- Laundry on upper level
- Dryer
- Washer
Utilities
- Central Air
- Heat Pump System
- Vented Exhaust Fan
- Electric Water Heater
- Cable TV Available
Additional Features
- Energy-Efficient Windows
- Property is in excellent condition
Listing and Financial Details
- Assessor Parcel Number 0907080891
Community Details
Overview
- Association fees include common area maintenance, management, snow removal
- Villages Of Potomac At Indian Head Subdivision
Recreation
- Community Playground
Pet Policy
- Breed Restrictions
Similar Homes in Indian Head, MD
Home Values in the Area
Average Home Value in this Area
Property History
| Date | Event | Price | Change | Sq Ft Price |
|---|---|---|---|---|
| 04/03/2025 04/03/25 | For Sale | $359,000 | -- | $124 / Sq Ft |
Tax History Compared to Growth
Agents Affiliated with this Home
-
Frank McKnew

Seller's Agent in 2025
Frank McKnew
Remax 100
(301) 520-5042
3 in this area
235 Total Sales
Map
Source: Bright MLS
MLS Number: MDCH2041446
- 4220 A Indian Head Hwy Unit 4220A
- 112 Seldovia Dr
- 56 Caswell Dr
- 41 Dove Tree Ct
- 4061 Indian Head Hwy
- 17 Park Square Dr
- 4300 Strauss Ave
- 21 Mattingly Ave
- 262 Doctor Andrews Way Unit G
- 1103 Murdock Rd
- 4350 Strauss Ave
- 8 Rivers Edge Terrace
- 4410 Strauss Ave
- Parcel 480 Indian Head Dr
- 10 Meadowside Ct
- 3 Meadowside Ct
- 136 Charles Place
- 24 Helen Ct
- 110 Riverside Run Dr
- 27 Shelton Ct
