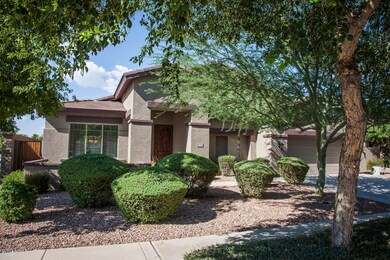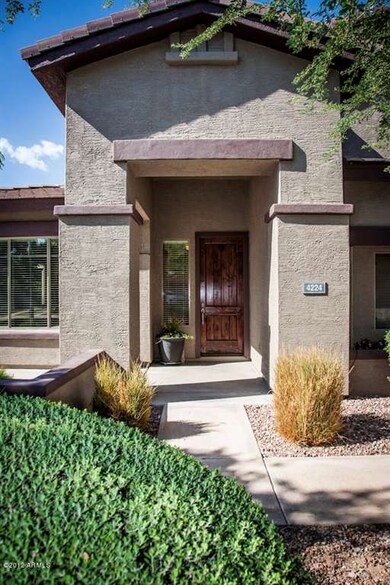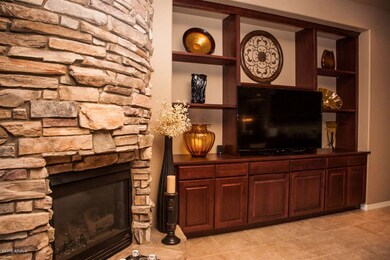
4224 E Reins Rd Gilbert, AZ 85297
Power Ranch NeighborhoodHighlights
- Heated Spa
- RV Gated
- Community Lake
- Power Ranch Elementary School Rated A-
- 0.26 Acre Lot
- Clubhouse
About This Home
As of February 2024Amazing & Model Perfect! Literally TOO MUCH to list....but we will try :) Semi-Luxury Meritage Home on Great corner lot Across from Beautiful Community Park. This Pristine Property boasts both a Greatroom and Formal Living & Dining Rooms, Entertainers Kitchen with Stainless Appliances, Granite Counters, Huge Island w/Undermount Sink, Pendant Lights, Cabinet Uplighting & Custom Hardware, Stone Faced Gas Fireplace, Built-In Media Cabinetry, Desk Center, Office with Floor to Ceiling Bookcases, Custom Paint, Fans, Fixtures, Oversized Master Bedroom w/Crown Molding, Spa Inspired Bath with Separate Tub & Shower, Massive Walk-In Closet by California closets, Custom Pantry System, New Exterior Paint, Blinds, Water Heater w/Circulator, Sprawling Covered Patio w/Stained Concrete, SpeakBuilt-In BBQ, Custom Fenced Pebble Pool Featuring Water Features, G3 Cleaner & Remote, Enormous Side Yard w/RV Gate, Extra Wide "Man Cave" Garage with Shop area, Speakers, Epoxy Floor & Diamond Plate Trim. Whole House Water Treatment System & R.O., Security System, Greatroom, Patio & Garage Wired for sound, Manicured Landscaping, Mature trees & Bushes, North/South Exposure and the list Goes on and on! Garage Overhead Racks do not convey. Furniture Available by Separate Negotiation, Must see to Appreciate.
Last Agent to Sell the Property
Mark Antonino
Realty ONE Group License #SA516306000 Listed on: 08/31/2012
Co-Listed By
Terri Antonino
Realty ONE Group License #SA537965000
Last Buyer's Agent
Patricia Eckert
Non-MLS Office License #SA582513000
Home Details
Home Type
- Single Family
Est. Annual Taxes
- $2,324
Year Built
- Built in 2003
Lot Details
- 0.26 Acre Lot
- Block Wall Fence
- Corner Lot
- Front and Back Yard Sprinklers
- Sprinklers on Timer
Parking
- 2 Car Garage
- Garage Door Opener
- RV Gated
Home Design
- Wood Frame Construction
- Tile Roof
- Stucco
Interior Spaces
- 3,080 Sq Ft Home
- 1-Story Property
- Ceiling height of 9 feet or more
- Ceiling Fan
- Gas Fireplace
- Family Room with Fireplace
- Security System Owned
- Laundry in unit
Kitchen
- Eat-In Kitchen
- Breakfast Bar
- Dishwasher
- Kitchen Island
- Granite Countertops
Flooring
- Carpet
- Tile
Bedrooms and Bathrooms
- 4 Bedrooms
- Walk-In Closet
- Primary Bathroom is a Full Bathroom
- 3 Bathrooms
- Dual Vanity Sinks in Primary Bathroom
- Bathtub With Separate Shower Stall
Accessible Home Design
- No Interior Steps
Pool
- Heated Spa
- Play Pool
- Fence Around Pool
Outdoor Features
- Covered patio or porch
- Built-In Barbecue
- Playground
Schools
- Power Ranch Elementary
- Higley Traditional Academy High School
Utilities
- Refrigerated Cooling System
- Zoned Heating
- Heating System Uses Natural Gas
- Water Filtration System
- High Speed Internet
- Cable TV Available
Listing and Financial Details
- Tax Lot 52
- Assessor Parcel Number 313-02-414
Community Details
Overview
- Property has a Home Owners Association
- Power Ranch HOA, Phone Number (480) 988-0960
- Built by Meritage
- Power Ranch Subdivision, Greatroom + Formals Floorplan
- Community Lake
Amenities
- Clubhouse
- Recreation Room
Recreation
- Community Playground
- Heated Community Pool
- Community Spa
Ownership History
Purchase Details
Home Financials for this Owner
Home Financials are based on the most recent Mortgage that was taken out on this home.Purchase Details
Home Financials for this Owner
Home Financials are based on the most recent Mortgage that was taken out on this home.Purchase Details
Home Financials for this Owner
Home Financials are based on the most recent Mortgage that was taken out on this home.Purchase Details
Home Financials for this Owner
Home Financials are based on the most recent Mortgage that was taken out on this home.Purchase Details
Purchase Details
Home Financials for this Owner
Home Financials are based on the most recent Mortgage that was taken out on this home.Purchase Details
Home Financials for this Owner
Home Financials are based on the most recent Mortgage that was taken out on this home.Similar Homes in Gilbert, AZ
Home Values in the Area
Average Home Value in this Area
Purchase History
| Date | Type | Sale Price | Title Company |
|---|---|---|---|
| Warranty Deed | $785,000 | Navi Title Agency | |
| Warranty Deed | $515,000 | First Arizona Title Agency L | |
| Cash Sale Deed | $365,000 | American Title Service Agenc | |
| Warranty Deed | $400,000 | Chicago Title | |
| Interfamily Deed Transfer | -- | Fidelity National Title | |
| Special Warranty Deed | $230,486 | Stewart Title & Trust | |
| Special Warranty Deed | -- | Stewart Title & Trust |
Mortgage History
| Date | Status | Loan Amount | Loan Type |
|---|---|---|---|
| Previous Owner | $410,000 | New Conventional | |
| Previous Owner | $410,000 | New Conventional | |
| Previous Owner | $412,000 | New Conventional | |
| Previous Owner | $335,900 | New Conventional | |
| Previous Owner | $340,000 | Purchase Money Mortgage | |
| Previous Owner | $85,000 | Unknown | |
| Previous Owner | $161,000 | Credit Line Revolving | |
| Previous Owner | $60,698 | Stand Alone Second | |
| Previous Owner | $30,000 | Credit Line Revolving | |
| Previous Owner | $218,950 | New Conventional |
Property History
| Date | Event | Price | Change | Sq Ft Price |
|---|---|---|---|---|
| 02/09/2024 02/09/24 | Sold | $785,000 | -0.6% | $255 / Sq Ft |
| 01/16/2024 01/16/24 | Pending | -- | -- | -- |
| 01/11/2024 01/11/24 | For Sale | $789,900 | +53.4% | $256 / Sq Ft |
| 10/03/2018 10/03/18 | Sold | $515,000 | 0.0% | $167 / Sq Ft |
| 08/23/2018 08/23/18 | Pending | -- | -- | -- |
| 06/28/2018 06/28/18 | For Sale | $515,000 | +41.1% | $167 / Sq Ft |
| 09/28/2012 09/28/12 | Sold | $365,000 | 0.0% | $119 / Sq Ft |
| 09/01/2012 09/01/12 | Pending | -- | -- | -- |
| 08/30/2012 08/30/12 | For Sale | $365,000 | -- | $119 / Sq Ft |
Tax History Compared to Growth
Tax History
| Year | Tax Paid | Tax Assessment Tax Assessment Total Assessment is a certain percentage of the fair market value that is determined by local assessors to be the total taxable value of land and additions on the property. | Land | Improvement |
|---|---|---|---|---|
| 2025 | $2,560 | $38,907 | -- | -- |
| 2024 | $3,089 | $37,054 | -- | -- |
| 2023 | $3,089 | $55,510 | $11,100 | $44,410 |
| 2022 | $2,951 | $41,860 | $8,370 | $33,490 |
| 2021 | $3,041 | $39,380 | $7,870 | $31,510 |
| 2020 | $3,100 | $36,700 | $7,340 | $29,360 |
| 2019 | $3,002 | $33,520 | $6,700 | $26,820 |
| 2018 | $3,409 | $31,860 | $6,370 | $25,490 |
| 2017 | $3,293 | $30,270 | $6,050 | $24,220 |
| 2016 | $3,333 | $30,150 | $6,030 | $24,120 |
| 2015 | $2,929 | $30,220 | $6,040 | $24,180 |
Agents Affiliated with this Home
-
S
Seller's Agent in 2024
Steven Zalewski
Polly Mitchell Global Realty
(602) 770-6574
1 in this area
48 Total Sales
-

Buyer's Agent in 2024
Rick Elton
Arizona Best Real Estate
(602) 818-7141
1 in this area
75 Total Sales
-
R
Buyer's Agent in 2024
Richard Elton
WILLIAM EDWARD REALTY
-
P
Seller's Agent in 2018
Patricia Maffucci
West USA Realty
-

Buyer's Agent in 2018
Mary Markou
Keller Williams Integrity First
(480) 620-9011
53 Total Sales
-
M
Seller's Agent in 2012
Mark Antonino
Realty One Group
Map
Source: Arizona Regional Multiple Listing Service (ARMLS)
MLS Number: 4811747
APN: 313-02-414
- 4323 E Reins Rd
- 4564 S Maverick Ct
- 4240 E Strawberry Dr
- 4073 E Stable Ct
- 4494 E Reins Rd
- 4497 E Carriage Way
- 4335 E Walnut Rd
- 4455 E Marshall Ave
- 4507 E Lantern Place
- 4906 S Verbena Ave
- 4083 E Rustler Way
- 3961 E Thornton Ave
- 4932 S Verbena Ave
- 5041 S Barley Ct
- 3891 E Simpson Rd
- 4508 E Walnut Rd
- 4614 E Reins Rd
- 3933 E Alfalfa Dr
- 4636 E Carriage Ct
- 3866 E Latham Way






