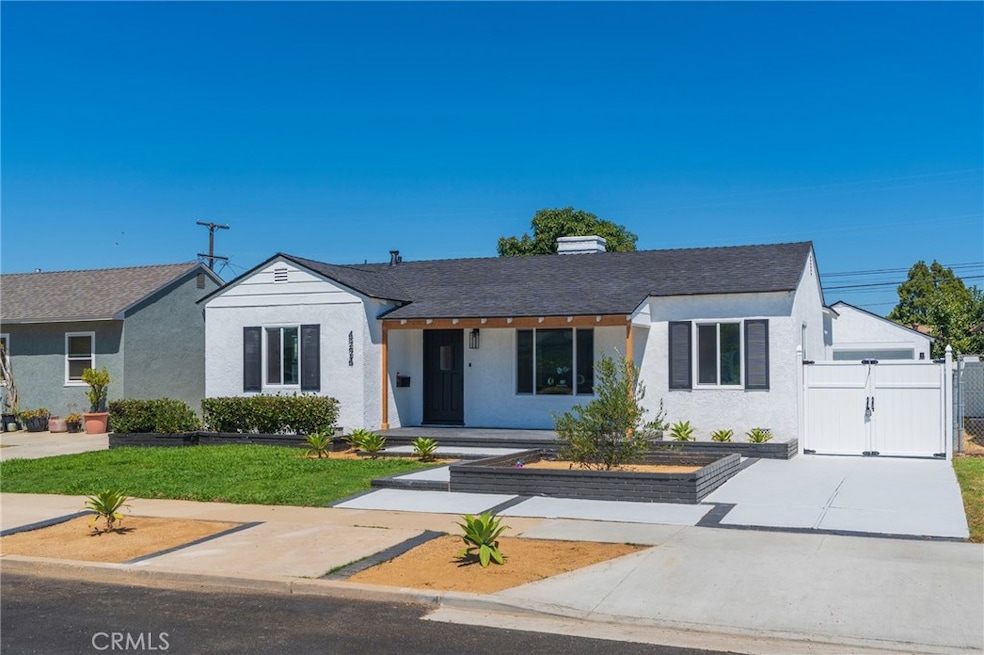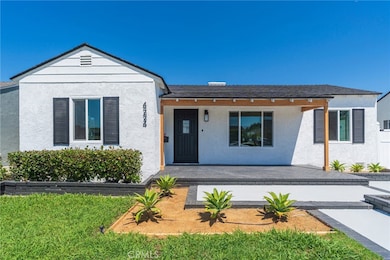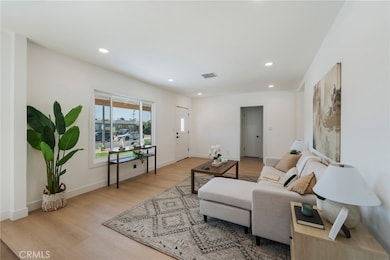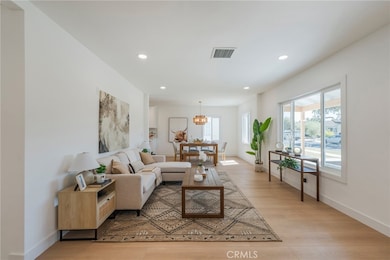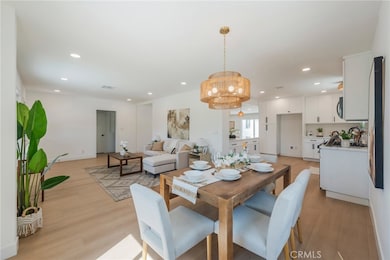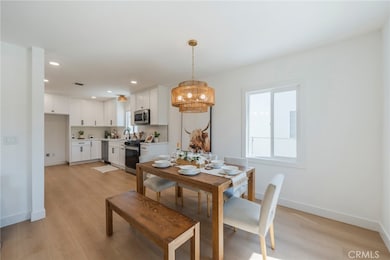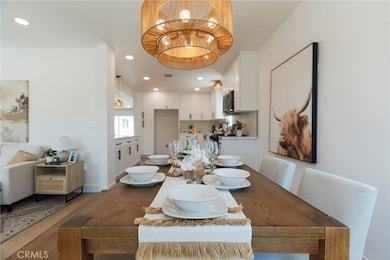4224 Falcon Ave Long Beach, CA 90807
Bixby Knolls NeighborhoodEstimated payment $6,711/month
Highlights
- No HOA
- Recessed Lighting
- Central Air
- Longfellow Elementary School Rated A-
- Laundry Room
- 1-Story Property
About This Home
Welcome to this beautifully renovated single-story home, where modern design meets luxurious comfort. Located in a highly desirable neighborhood in Long Beach, CA. This stunning property boasts a spacious open floor plan with 4 generously sized bedrooms and various premium features that elevate your living experience. Two full bathrooms have been tastefully renovated with modern mid-century touches. Step inside through a beautiful wood door and be greeted by the inviting ambiance, enhanced by recessed lighting, new white interior/exterior paint, all new windows, and premium laminate wood flooring throughout the home. The heart of this home is the chef-inspired kitchen, complete with gleaming quartz countertops, all-new stainless steel appliances, custom shaker-style slow-close cabinetry, and a custom peninsula with a waterfall finish perfect for both cooking and entertaining. There is a warm and inviting family room and a separate formal living room, which features a beautiful fireplace, providing a perfect setting for relaxing. Enjoy the private and cozy backyard to host all of your special gatherings. The 2-car detached garage has been finished with drywall and new paint that can be used for an additional entertaining/hobby area. With its thoughtful design, premium finishes, and a fantastic layout, this home is the perfect blend of modern living and comfort. Don't miss this chance to make this property your DREAM HOME!
Listing Agent
Elevate Real Estate Agency Brokerage Email: markhwang630@yahoo.com License #01991861 Listed on: 10/09/2025
Co-Listing Agent
Elevate Real Estate Agency Brokerage Email: markhwang630@yahoo.com License #01989751
Home Details
Home Type
- Single Family
Est. Annual Taxes
- $1,375
Year Built
- Built in 1942
Lot Details
- 6,035 Sq Ft Lot
- Density is up to 1 Unit/Acre
Parking
- 2 Car Garage
Home Design
- Entry on the 1st floor
Interior Spaces
- 1,916 Sq Ft Home
- 1-Story Property
- Recessed Lighting
- Family Room with Fireplace
- Laundry Room
Bedrooms and Bathrooms
- 4 Main Level Bedrooms
- 2 Full Bathrooms
Additional Features
- Exterior Lighting
- Central Air
Community Details
- No Home Owners Association
Listing and Financial Details
- Tax Lot 127
- Tax Tract Number 13144
- Assessor Parcel Number 7137006027
- $482 per year additional tax assessments
Map
Home Values in the Area
Average Home Value in this Area
Tax History
| Year | Tax Paid | Tax Assessment Tax Assessment Total Assessment is a certain percentage of the fair market value that is determined by local assessors to be the total taxable value of land and additions on the property. | Land | Improvement |
|---|---|---|---|---|
| 2025 | $1,375 | $991,501 | $728,280 | $263,221 |
| 2024 | $1,375 | $78,297 | $36,986 | $41,311 |
| 2023 | $1,350 | $76,762 | $36,261 | $40,501 |
| 2022 | $1,283 | $75,257 | $35,550 | $39,707 |
| 2021 | $1,243 | $73,782 | $34,853 | $38,929 |
| 2019 | $1,224 | $71,595 | $33,820 | $37,775 |
| 2018 | $1,087 | $70,192 | $33,157 | $37,035 |
| 2016 | $988 | $67,468 | $31,870 | $35,598 |
| 2015 | $955 | $66,456 | $31,392 | $35,064 |
| 2014 | $957 | $65,156 | $30,778 | $34,378 |
Property History
| Date | Event | Price | List to Sale | Price per Sq Ft | Prior Sale |
|---|---|---|---|---|---|
| 10/09/2025 10/09/25 | For Sale | $1,249,000 | +31.3% | $652 / Sq Ft | |
| 04/23/2025 04/23/25 | Sold | $951,000 | +11.9% | $496 / Sq Ft | View Prior Sale |
| 04/08/2025 04/08/25 | Pending | -- | -- | -- | |
| 04/02/2025 04/02/25 | For Sale | $850,000 | -- | $444 / Sq Ft |
Purchase History
| Date | Type | Sale Price | Title Company |
|---|---|---|---|
| Grant Deed | $951,000 | Old Republic Title Company | |
| Interfamily Deed Transfer | -- | -- | |
| Quit Claim Deed | -- | Provident Title |
Mortgage History
| Date | Status | Loan Amount | Loan Type |
|---|---|---|---|
| Open | $989,800 | Construction | |
| Previous Owner | $80,000 | No Value Available |
Source: California Regional Multiple Listing Service (CRMLS)
MLS Number: RS25234028
APN: 7137-006-027
- 4251 Gundry Ave
- 4425 Walnut Ave
- 4196 4198 Del Mar Ave
- 3565 3565 Linden Unit 235
- 1052 E Andrews Dr
- 4420 Myrtle Ave
- 929 E Marshall Place
- 4225 Myrtle Ave
- 909 E Marshall Place
- 4591 Orange Ave Unit 103
- 4328 Deeboyar Ave
- 3829 Cherry Ave
- 4485 Myrtle Ave
- 1048 E Marcellus St
- 4505 California Ave Unit 506
- 3900 Myrtle Ave
- 1060 E 45th Way
- 3746 Gardenia Ave
- 3727 Walnut Ave
- 700 E Carson St Unit 4
- 4220 Cerritos Ave
- 1240 San Antonio Dr
- 1215 E San Antonio Dr
- 6132 Myrtle Ave
- 4703 Gundry Ave
- 4700 Clair Del Ave Unit 651
- 4302 Elm Ave Unit 3
- 4142 Elm Ave
- 4901 Clair Del Ave
- 4800 Clair Del Ave
- 4900 Clair Del Ave
- 4900 Clair Del Ave Unit 230
- 4900 Clair Del Ave Unit 23
- 3737 Atlantic Ave
- 4309 N Country Club Ln
- 5021 Atlantic Ave Unit 27
- 3349 Brayton Ave
- 3565 Linden Ave
- 3615 Elm Ave
- 455 E 51st St
