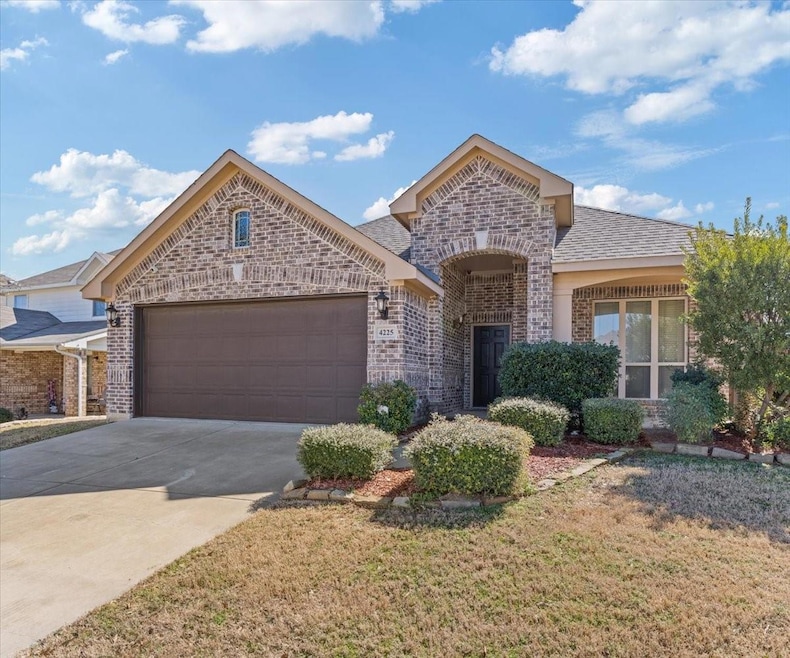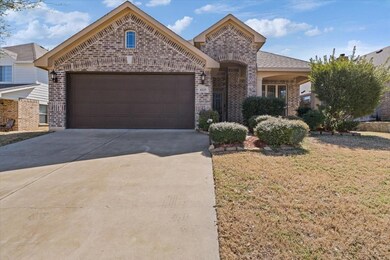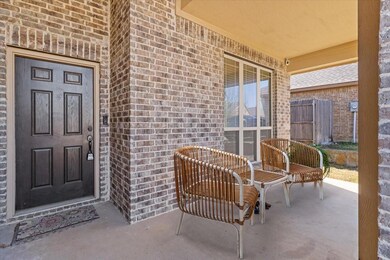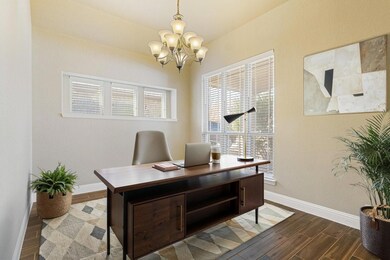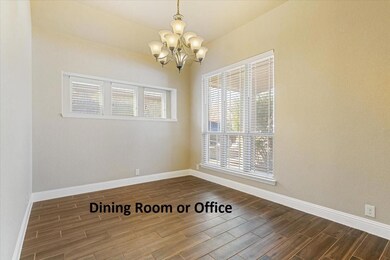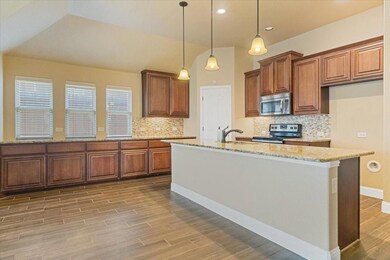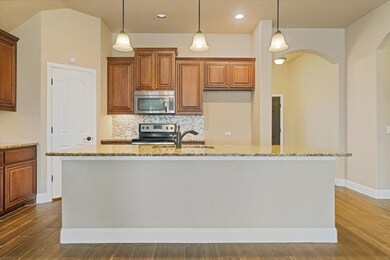
4225 Summersweet Ln Crowley, TX 76036
Highlights
- Open Floorplan
- Granite Countertops
- 2 Car Attached Garage
- Ranch Style House
- Covered patio or porch
- Eat-In Kitchen
About This Home
As of April 2025Single owner Bloomfield home.....This stunning 3-bedroom, 2-bath residence offers a flexible floor plan designed to suit your lifestyle. Whether you need a dedicated office space or a second dining area, this home has you covered. Step into the open-concept living area, where the spacious kitchen steals the show. Adorned with beautiful warm wood-toned cabinetry, this kitchen features a corner pantry, a large 9 foot island, and a buffet area that provides extra counter space and storage. The expansive living room, centered around a charming wood-burning fireplace, is perfect for cozy evenings or entertaining guests. The split bedroom arrangement ensures privacy for all. The primary suite found at the back of the home with view of the backyard boats an ensuite bath complete with dual sinks, a luxurious soaking tub and beautifully tiled shower with glass enclosure. Enjoy outdoor living on the covered back patio, overlooking a generously sized backyard—ideal for relaxation, play, or gardening. Don’t miss your chance to own this versatile and inviting Bloomfield home. Schedule your showing today and experience the perfect blend of comfort and style!
Last Agent to Sell the Property
Skyward Realty Group LLC Brokerage Phone: 817-307-0600 License #0534072 Listed on: 02/24/2025
Home Details
Home Type
- Single Family
Est. Annual Taxes
- $6,421
Year Built
- Built in 2015
Lot Details
- 6,098 Sq Ft Lot
- Wood Fence
- Landscaped
- Interior Lot
- Sprinkler System
- Cleared Lot
- Few Trees
Parking
- 2 Car Attached Garage
- Parking Accessed On Kitchen Level
- Front Facing Garage
- Garage Door Opener
Home Design
- Ranch Style House
- Traditional Architecture
- Brick Exterior Construction
- Slab Foundation
- Composition Roof
Interior Spaces
- 1,696 Sq Ft Home
- Open Floorplan
- Wired For A Flat Screen TV
- Built-In Features
- Ceiling Fan
- Decorative Lighting
- Wood Burning Fireplace
- Window Treatments
- Living Room with Fireplace
- Fire and Smoke Detector
Kitchen
- Eat-In Kitchen
- Electric Cooktop
- Microwave
- Dishwasher
- Kitchen Island
- Granite Countertops
- Disposal
Flooring
- Carpet
- Ceramic Tile
Bedrooms and Bathrooms
- 3 Bedrooms
- 2 Full Bathrooms
Laundry
- Laundry in Utility Room
- Full Size Washer or Dryer
- Washer and Electric Dryer Hookup
Outdoor Features
- Covered patio or porch
Schools
- Dallas Park Elementary School
- Summer Creek Middle School
- North Crowley High School
Utilities
- Central Heating and Cooling System
- High Speed Internet
- Cable TV Available
Community Details
- Rosemary Ridge Add Subdivision
Listing and Financial Details
- Legal Lot and Block 28 / 115
- Assessor Parcel Number 40891682
- $6,421 per year unexempt tax
Ownership History
Purchase Details
Home Financials for this Owner
Home Financials are based on the most recent Mortgage that was taken out on this home.Purchase Details
Purchase Details
Home Financials for this Owner
Home Financials are based on the most recent Mortgage that was taken out on this home.Similar Homes in Crowley, TX
Home Values in the Area
Average Home Value in this Area
Purchase History
| Date | Type | Sale Price | Title Company |
|---|---|---|---|
| Special Warranty Deed | -- | Chicago Title | |
| Warranty Deed | -- | Chicago Title | |
| Vendors Lien | -- | Fatco |
Mortgage History
| Date | Status | Loan Amount | Loan Type |
|---|---|---|---|
| Previous Owner | $85,000 | Credit Line Revolving | |
| Previous Owner | $195,395 | FHA |
Property History
| Date | Event | Price | Change | Sq Ft Price |
|---|---|---|---|---|
| 04/07/2025 04/07/25 | Sold | -- | -- | -- |
| 03/06/2025 03/06/25 | Pending | -- | -- | -- |
| 02/24/2025 02/24/25 | For Sale | $315,000 | -- | $186 / Sq Ft |
Tax History Compared to Growth
Tax History
| Year | Tax Paid | Tax Assessment Tax Assessment Total Assessment is a certain percentage of the fair market value that is determined by local assessors to be the total taxable value of land and additions on the property. | Land | Improvement |
|---|---|---|---|---|
| 2024 | $6,421 | $263,516 | $40,000 | $223,516 |
| 2023 | $7,034 | $286,173 | $40,000 | $246,173 |
| 2022 | $7,029 | $254,574 | $40,000 | $214,574 |
| 2021 | $6,686 | $230,199 | $40,000 | $190,199 |
| 2020 | $6,184 | $210,839 | $40,000 | $170,839 |
| 2019 | $6,470 | $210,839 | $40,000 | $170,839 |
| 2018 | $6,400 | $208,559 | $40,000 | $168,559 |
| 2017 | $5,742 | $183,398 | $40,000 | $143,398 |
| 2016 | $4,928 | $157,408 | $40,000 | $117,408 |
| 2015 | $301 | $9,500 | $9,500 | $0 |
| 2014 | $301 | $9,500 | $9,500 | $0 |
Agents Affiliated with this Home
-
Jeanenne Kienle

Seller's Agent in 2025
Jeanenne Kienle
Skyward Realty Group LLC
(817) 307-0600
6 in this area
347 Total Sales
-
Jaclyn King

Buyer's Agent in 2025
Jaclyn King
Dewbrew Realty, Inc
(817) 851-2005
2 in this area
44 Total Sales
Map
Source: North Texas Real Estate Information Systems (NTREIS)
MLS Number: 20842708
APN: 40891682
- 4228 Sweet Clover Ln
- 4217 Sweet Clover Ln
- 4248 Old Timber Ln
- 4140 Sweet Clover Ln
- 4256 Summersweet Ln
- 4237 Old Timber Ln
- 4332 Red Clover Ln
- 4200 Snowberry Ln
- 4332 Sweet Clover Ln
- 4228 Ambergate Dr
- 4125 Mountain Meadow Rd
- 4000 Drifters Bend Dr
- 4020 Drifters Bend Dr
- 4029 Drifters Bend Dr
- 4013 Drifters Bend Dr
- 4017 Drifters Bend Dr
- 4005 Drifters Bend Dr
- 4145 Azam Creek Ln
- 4137 Azam Creek Ln
- 4121 Twisted Creek Dr
