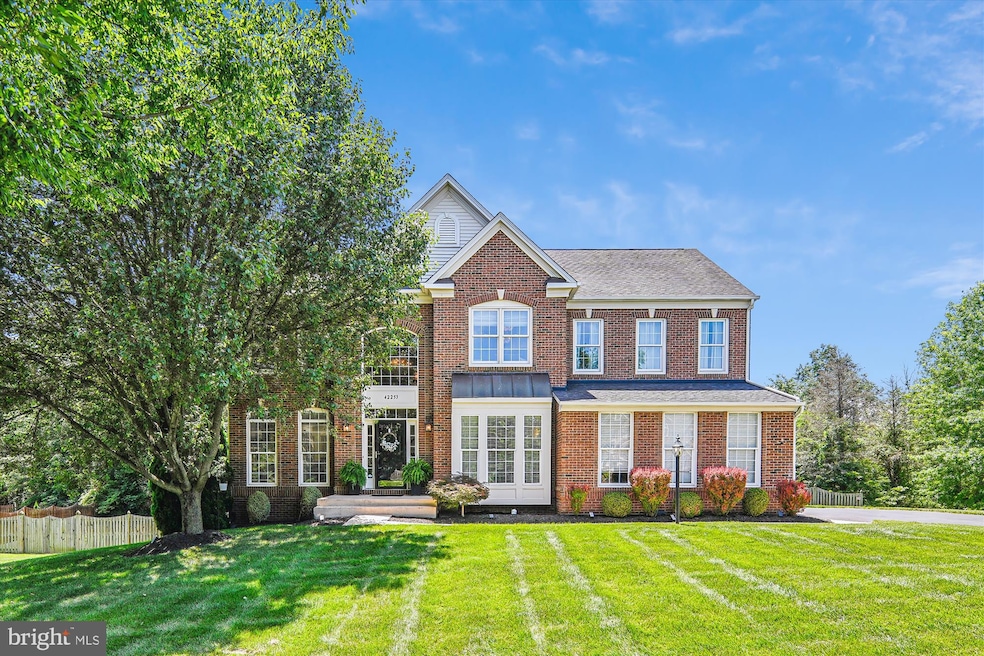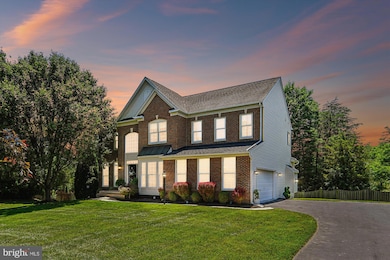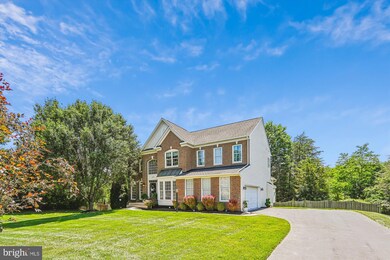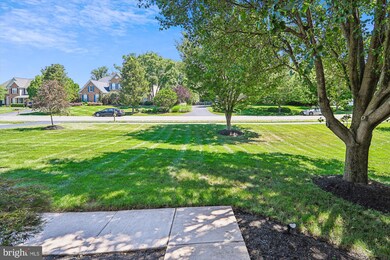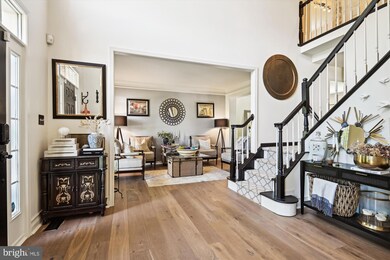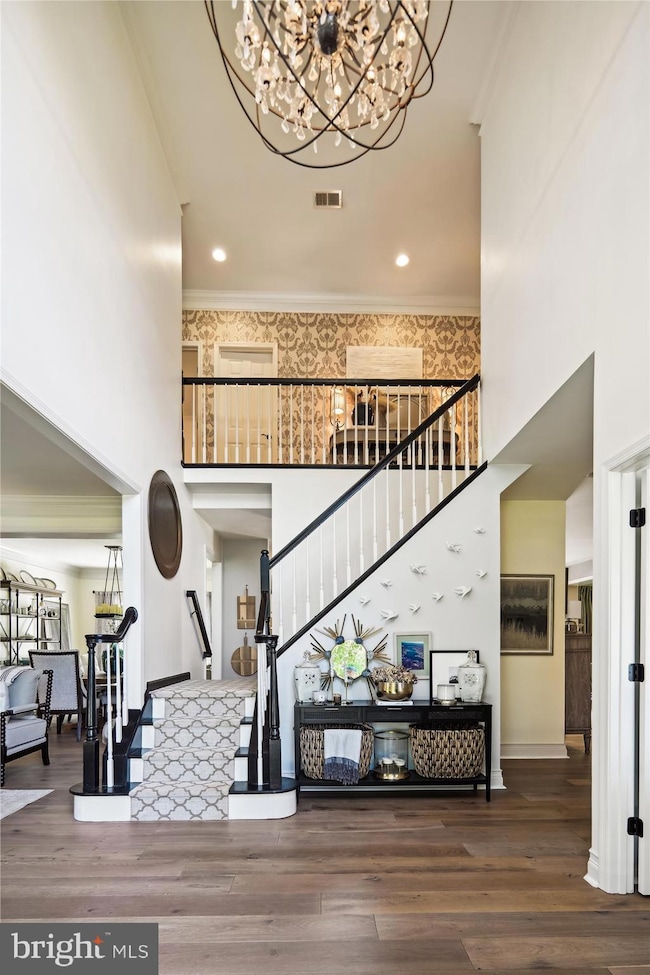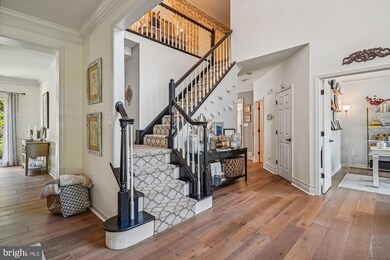
42253 Providence Ridge Dr Chantilly, VA 20152
Highlights
- Eat-In Gourmet Kitchen
- View of Trees or Woods
- Open Floorplan
- Liberty Elementary School Rated A
- 0.57 Acre Lot
- Dual Staircase
About This Home
As of July 2024PERFECT 10+ Wow - a stunning 1/2 acre property that you will fall in love with! Enjoy numerous UPDATES on ALL three levels!!! Step into the beautiful 2-story Foyer and stand beneath a fabulous designer chandelier, illuminating NEW hardwood floors throughout! Notice the large windows and crown molding in the spacious Living Room. Imagine holiday meals in the adjoining Dining Room, lit by the contemporary candle platform pendant. The Kitchen is a chef's delight with a six burner gas cooktop, unique wood pantry closet, wine fridge, granite island with generous seating, extra storage, double ovens, updated SS appliances PLUS custom storage shelving. Relax by the marble Fireplace in the large Family Room and enjoy the twin pendant lighting and a wall of windows overlooking the beautiful yard. Dine alfresco on the NEW Trek deck, while shaded by the NEW remote controlled awning. On the Upper Level, notice the hand scraped hardwoods in ALL four Bedrooms. The restful Primary Suite is HGTV worthy with upgrades to delight- stunning light fixtures and sumptuous draperies (yes, they convey). Imagine waking to the Primary Bath you always hoped for...patterned marble floor, walk-in shower, soaking tub, double vanities with oodles of storage. The piece de resistance is the His & Hers DREAM CLOSET with abundant storage, lots of shelves and an island with drawers and features to delight! But there's more - across the hall - ANOTHER amazing, definitely HER Closet! Also, conveniently situated on the Upper Level, you'll enjoy the deluxe Laundry Room. With lots of built-ins and front loading machines, you'll look forward to wash day! More beauty to come in the renovated Lower Level including a designer Wet Bar, NEW wood floors plus Rec Room with upgraded carpeting and recessed lighting. The Bedroom #5 Suite is complete with Full Bath, wood floors and workout area...a perfect in-law or Guest Suite! Walk out to the NEW terrace (2024) and manicured lawn, ready for a summer party.
NEW HVAC in 2017/2023, Hot Water Heater NEW in 2018
This property has $250,000 in renovations, upgrades, replacements and improvements by this Owner - all tasteful and high quality.
Excellent location close to commuter routes Rt. 50, Loudoun County Parkway; easy access to Dulles Airport, buses to Metro, shops, wineries and restaurants.
Last Agent to Sell the Property
Coldwell Banker Realty License #0225216660 Listed on: 06/14/2024

Home Details
Home Type
- Single Family
Est. Annual Taxes
- $8,768
Year Built
- Built in 2005 | Remodeled in 2023
Lot Details
- 0.57 Acre Lot
- Landscaped
- Extensive Hardscape
- Private Lot
- Level Lot
- Backs to Trees or Woods
- Back Yard Fenced and Front Yard
- Property is in excellent condition
- Property is zoned R1, Single Family Residential
HOA Fees
- $98 Monthly HOA Fees
Parking
- 2 Car Direct Access Garage
- Oversized Parking
- Side Facing Garage
- Garage Door Opener
- Driveway
Property Views
- Woods
- Garden
Home Design
- Colonial Architecture
- Shingle Roof
- Masonry
Interior Spaces
- Property has 3 Levels
- Open Floorplan
- Dual Staircase
- Built-In Features
- Bar
- Crown Molding
- Ceiling Fan
- Recessed Lighting
- Fireplace Mantel
- Gas Fireplace
- Double Pane Windows
- Awning
- Vinyl Clad Windows
- Insulated Windows
- Window Treatments
- Sliding Doors
- Atrium Doors
- Six Panel Doors
- Mud Room
- Entrance Foyer
- Family Room Off Kitchen
- Sitting Room
- Living Room
- Formal Dining Room
- Den
- Recreation Room
- Utility Room
Kitchen
- Eat-In Gourmet Kitchen
- Breakfast Area or Nook
- Double Self-Cleaning Oven
- Gas Oven or Range
- Cooktop<<rangeHoodToken>>
- Dishwasher
- Stainless Steel Appliances
- Kitchen Island
- Upgraded Countertops
- Disposal
Flooring
- Wood
- Carpet
- Marble
- Luxury Vinyl Tile
Bedrooms and Bathrooms
- En-Suite Primary Bedroom
- Walk-In Closet
- Soaking Tub
- Walk-in Shower
Laundry
- Laundry Room
- Front Loading Dryer
- Front Loading Washer
Partially Finished Basement
- Heated Basement
- Walk-Out Basement
- Basement Fills Entire Space Under The House
- Connecting Stairway
- Rear Basement Entry
- Basement with some natural light
Home Security
- Carbon Monoxide Detectors
- Fire and Smoke Detector
- Flood Lights
Outdoor Features
- Deck
- Patio
- Terrace
- Exterior Lighting
Location
- Suburban Location
Utilities
- Forced Air Heating and Cooling System
- Programmable Thermostat
- Underground Utilities
- Natural Gas Water Heater
Community Details
- Association fees include common area maintenance
- Providence Ridge Subdivision
Listing and Financial Details
- Tax Lot 13
- Assessor Parcel Number 205396660000
Ownership History
Purchase Details
Home Financials for this Owner
Home Financials are based on the most recent Mortgage that was taken out on this home.Purchase Details
Home Financials for this Owner
Home Financials are based on the most recent Mortgage that was taken out on this home.Purchase Details
Home Financials for this Owner
Home Financials are based on the most recent Mortgage that was taken out on this home.Similar Homes in Chantilly, VA
Home Values in the Area
Average Home Value in this Area
Purchase History
| Date | Type | Sale Price | Title Company |
|---|---|---|---|
| Deed | $1,340,000 | Old Republic National Title In | |
| Warranty Deed | $620,000 | -- | |
| Special Warranty Deed | $544,715 | -- |
Mortgage History
| Date | Status | Loan Amount | Loan Type |
|---|---|---|---|
| Open | $1,060,000 | New Conventional | |
| Previous Owner | $608,770 | FHA | |
| Previous Owner | $435,772 | New Conventional |
Property History
| Date | Event | Price | Change | Sq Ft Price |
|---|---|---|---|---|
| 07/11/2024 07/11/24 | Sold | $1,340,000 | +5.1% | $295 / Sq Ft |
| 06/17/2024 06/17/24 | Pending | -- | -- | -- |
| 06/14/2024 06/14/24 | For Sale | $1,275,000 | +88.9% | $281 / Sq Ft |
| 02/27/2015 02/27/15 | Sold | $675,000 | -2.0% | $164 / Sq Ft |
| 01/20/2015 01/20/15 | Pending | -- | -- | -- |
| 01/04/2015 01/04/15 | For Sale | $689,000 | +11.1% | $168 / Sq Ft |
| 09/28/2012 09/28/12 | Sold | $620,000 | -0.8% | $151 / Sq Ft |
| 08/07/2012 08/07/12 | Pending | -- | -- | -- |
| 08/04/2012 08/04/12 | For Sale | $625,000 | +0.8% | $152 / Sq Ft |
| 08/03/2012 08/03/12 | Off Market | $620,000 | -- | -- |
Tax History Compared to Growth
Tax History
| Year | Tax Paid | Tax Assessment Tax Assessment Total Assessment is a certain percentage of the fair market value that is determined by local assessors to be the total taxable value of land and additions on the property. | Land | Improvement |
|---|---|---|---|---|
| 2024 | $9,211 | $1,064,830 | $402,100 | $662,730 |
| 2023 | $8,769 | $1,002,140 | $402,100 | $600,040 |
| 2022 | $7,664 | $861,110 | $282,100 | $579,010 |
| 2021 | $7,465 | $761,760 | $252,100 | $509,660 |
| 2020 | $7,130 | $688,850 | $232,100 | $456,750 |
| 2019 | $7,049 | $674,540 | $232,100 | $442,440 |
| 2018 | $7,481 | $689,450 | $213,500 | $475,950 |
| 2017 | $7,404 | $658,150 | $213,500 | $444,650 |
| 2016 | $7,439 | $649,680 | $0 | $0 |
| 2015 | $7,155 | $416,870 | $0 | $416,870 |
| 2014 | $7,183 | $408,410 | $0 | $408,410 |
Agents Affiliated with this Home
-
Virginia Rowell

Seller's Agent in 2024
Virginia Rowell
Coldwell Banker (NRT-Southeast-MidAtlantic)
(703) 629-4168
1 in this area
70 Total Sales
-
Heena Shrestha

Buyer's Agent in 2024
Heena Shrestha
Spring Hill Real Estate, LLC.
(202) 251-9784
2 in this area
46 Total Sales
-
Barbara Costa

Seller's Agent in 2015
Barbara Costa
Keller Williams Realty/Lee Beaver & Assoc.
(703) 853-2874
39 Total Sales
-
Octavio Costa

Seller Co-Listing Agent in 2015
Octavio Costa
Keller Williams Realty/Lee Beaver & Assoc.
(703) 853-2873
16 Total Sales
-
Bruce & Tina Anderson

Seller's Agent in 2012
Bruce & Tina Anderson
RE/MAX Gateway, LLC
(703) 798-3050
46 Total Sales
Map
Source: Bright MLS
MLS Number: VALO2072652
APN: 205-39-6660
- 42262 Sand Pine Place
- 42248 Lancaster Woods Square
- 42340 Abney Wood Dr
- 42344 Abney Wood Dr
- 42240 Palm Cove Ct
- 42217 Dean Chapel Square
- 24847 Mason Dale Terrace
- 42210 Terrazzo Terrace
- 42030 Zircon Dr
- 25217 Beach Place
- 42255 San Juan Terrace
- 42066 Fiddlehead Place
- 42316 San Juan Terrace
- 42321 San Juan Terrace
- 41972 Ural Dr
- 42011 Bushclover Terrace
- 42189 Shorecrest Terrace
- 42175 Canary Grass Square
- 24997 Cambridge Hill Terrace
- 25285 Doolittle Ln
