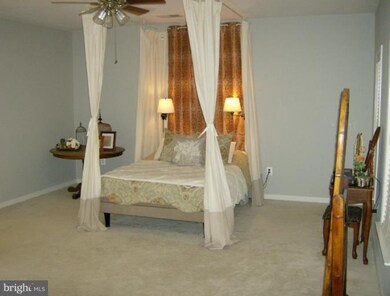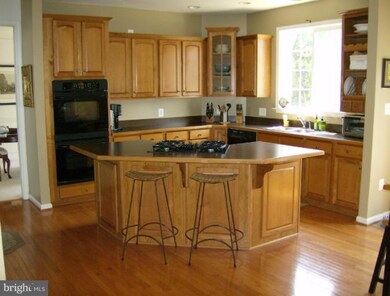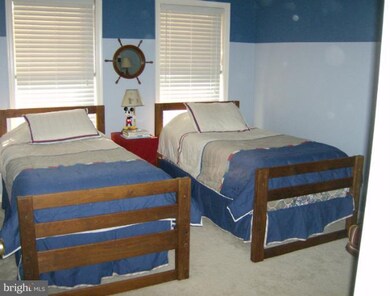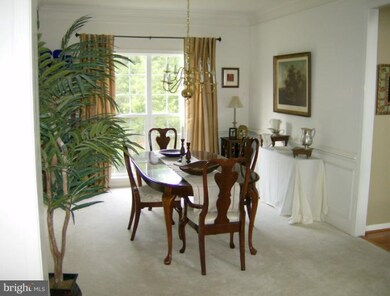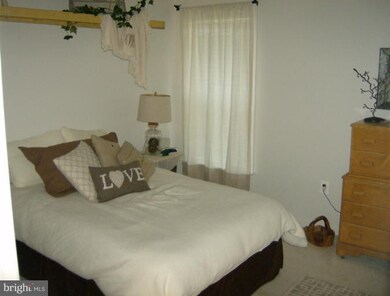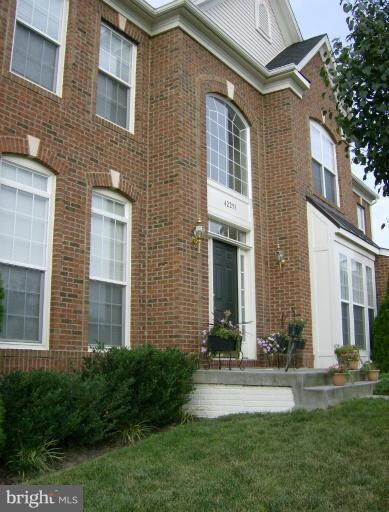
42253 Providence Ridge Dr Chantilly, VA 20152
Highlights
- View of Trees or Woods
- 0.57 Acre Lot
- Traditional Floor Plan
- Liberty Elementary School Rated A
- Colonial Architecture
- Wood Flooring
About This Home
As of July 2024HURRY! This delightful, clean, spacious 4 bedroom, 3 1/2 BA home in desireable Providence Ridge won't last long! Situated on a large, half-acre lot, this home has hardwood floors on the main level, backs to trees, 2-car garage, 2 minutes off of Rte. 50, fully-finished lower-level w/level walk-out and full bath, and so much more! Thanks for showing!!
Last Agent to Sell the Property
RE/MAX Gateway License #0225057379 Listed on: 08/03/2012

Last Buyer's Agent
Octavio Costa
AG Capital Realty, INC License #MRIS:3016850
Home Details
Home Type
- Single Family
Est. Annual Taxes
- $6,931
Year Built
- Built in 2005
Lot Details
- 0.57 Acre Lot
- Property is in very good condition
HOA Fees
- $55 Monthly HOA Fees
Parking
- 2 Car Attached Garage
- Side Facing Garage
- Garage Door Opener
- Driveway
Home Design
- Colonial Architecture
- Brick Exterior Construction
Interior Spaces
- Property has 3 Levels
- Traditional Floor Plan
- Chair Railings
- Crown Molding
- Fireplace With Glass Doors
- Gas Fireplace
- Window Treatments
- Family Room Off Kitchen
- Dining Area
- Storage Room
- Wood Flooring
- Views of Woods
Kitchen
- Eat-In Kitchen
- Double Oven
- Down Draft Cooktop
- Ice Maker
- Dishwasher
- Kitchen Island
- Disposal
Bedrooms and Bathrooms
- 4 Bedrooms
- En-Suite Bathroom
- 3.5 Bathrooms
Laundry
- Laundry Room
- Dryer
- Washer
Finished Basement
- Walk-Out Basement
- Rear Basement Entry
Utilities
- Cooling System Utilizes Natural Gas
- Forced Air Zoned Heating and Cooling System
- Vented Exhaust Fan
- Water Dispenser
- Natural Gas Water Heater
Community Details
- Amhearst
Listing and Financial Details
- Tax Lot 13
- Assessor Parcel Number 205396660000
Ownership History
Purchase Details
Home Financials for this Owner
Home Financials are based on the most recent Mortgage that was taken out on this home.Purchase Details
Home Financials for this Owner
Home Financials are based on the most recent Mortgage that was taken out on this home.Purchase Details
Home Financials for this Owner
Home Financials are based on the most recent Mortgage that was taken out on this home.Similar Homes in Chantilly, VA
Home Values in the Area
Average Home Value in this Area
Purchase History
| Date | Type | Sale Price | Title Company |
|---|---|---|---|
| Deed | $1,340,000 | Old Republic National Title In | |
| Warranty Deed | $620,000 | -- | |
| Special Warranty Deed | $544,715 | -- |
Mortgage History
| Date | Status | Loan Amount | Loan Type |
|---|---|---|---|
| Open | $1,060,000 | New Conventional | |
| Previous Owner | $608,770 | FHA | |
| Previous Owner | $435,772 | New Conventional |
Property History
| Date | Event | Price | Change | Sq Ft Price |
|---|---|---|---|---|
| 07/11/2024 07/11/24 | Sold | $1,340,000 | +5.1% | $295 / Sq Ft |
| 06/17/2024 06/17/24 | Pending | -- | -- | -- |
| 06/14/2024 06/14/24 | For Sale | $1,275,000 | +88.9% | $281 / Sq Ft |
| 02/27/2015 02/27/15 | Sold | $675,000 | -2.0% | $164 / Sq Ft |
| 01/20/2015 01/20/15 | Pending | -- | -- | -- |
| 01/04/2015 01/04/15 | For Sale | $689,000 | +11.1% | $168 / Sq Ft |
| 09/28/2012 09/28/12 | Sold | $620,000 | -0.8% | $151 / Sq Ft |
| 08/07/2012 08/07/12 | Pending | -- | -- | -- |
| 08/04/2012 08/04/12 | For Sale | $625,000 | +0.8% | $152 / Sq Ft |
| 08/03/2012 08/03/12 | Off Market | $620,000 | -- | -- |
Tax History Compared to Growth
Tax History
| Year | Tax Paid | Tax Assessment Tax Assessment Total Assessment is a certain percentage of the fair market value that is determined by local assessors to be the total taxable value of land and additions on the property. | Land | Improvement |
|---|---|---|---|---|
| 2024 | $9,211 | $1,064,830 | $402,100 | $662,730 |
| 2023 | $8,769 | $1,002,140 | $402,100 | $600,040 |
| 2022 | $7,664 | $861,110 | $282,100 | $579,010 |
| 2021 | $7,465 | $761,760 | $252,100 | $509,660 |
| 2020 | $7,130 | $688,850 | $232,100 | $456,750 |
| 2019 | $7,049 | $674,540 | $232,100 | $442,440 |
| 2018 | $7,481 | $689,450 | $213,500 | $475,950 |
| 2017 | $7,404 | $658,150 | $213,500 | $444,650 |
| 2016 | $7,439 | $649,680 | $0 | $0 |
| 2015 | $7,155 | $416,870 | $0 | $416,870 |
| 2014 | $7,183 | $408,410 | $0 | $408,410 |
Agents Affiliated with this Home
-
Virginia Rowell

Seller's Agent in 2024
Virginia Rowell
Coldwell Banker (NRT-Southeast-MidAtlantic)
(703) 629-4168
1 in this area
70 Total Sales
-
Heena Shrestha

Buyer's Agent in 2024
Heena Shrestha
Spring Hill Real Estate, LLC.
(202) 251-9784
2 in this area
46 Total Sales
-
Barbara Costa

Seller's Agent in 2015
Barbara Costa
Keller Williams Realty/Lee Beaver & Assoc.
(703) 853-2874
39 Total Sales
-
Octavio Costa

Seller Co-Listing Agent in 2015
Octavio Costa
Keller Williams Realty/Lee Beaver & Assoc.
(703) 853-2873
16 Total Sales
-
Bruce & Tina Anderson

Seller's Agent in 2012
Bruce & Tina Anderson
RE/MAX Gateway, LLC
(703) 798-3050
46 Total Sales
Map
Source: Bright MLS
MLS Number: 1004104970
APN: 205-39-6660
- 42262 Sand Pine Place
- 42248 Lancaster Woods Square
- 42340 Abney Wood Dr
- 42344 Abney Wood Dr
- 42240 Palm Cove Ct
- 24847 Mason Dale Terrace
- 42346 Ponderosa Dr
- 42210 Terrazzo Terrace
- 25217 Beach Place
- 42255 San Juan Terrace
- 24701 Byrne Meadow Square Unit 404
- 42066 Fiddlehead Place
- 24769 Stone Pillar Dr
- 42316 San Juan Terrace
- 42321 San Juan Terrace
- 41972 Ural Dr
- 24687 Kings Canyon Square
- 42011 Bushclover Terrace
- 42189 Shorecrest Terrace
- 42175 Canary Grass Square

