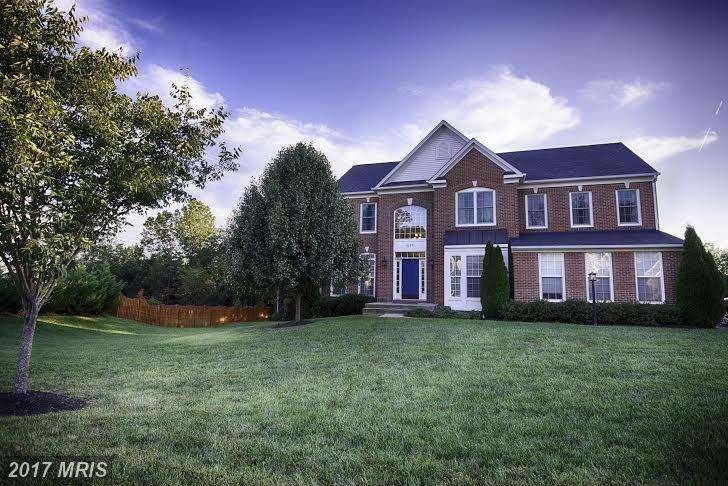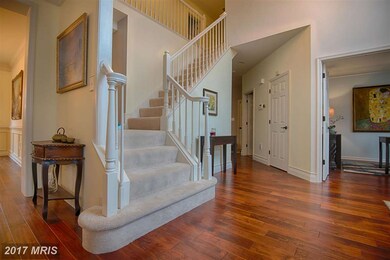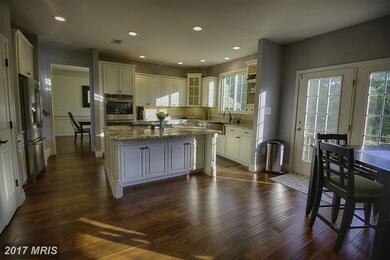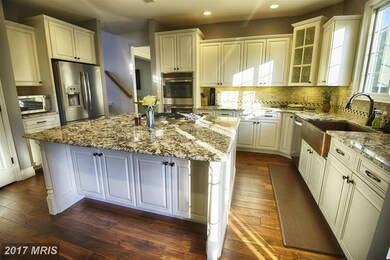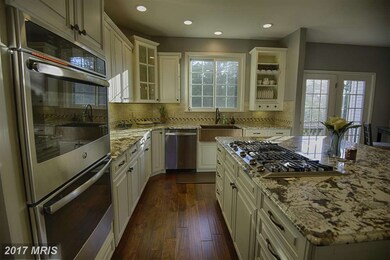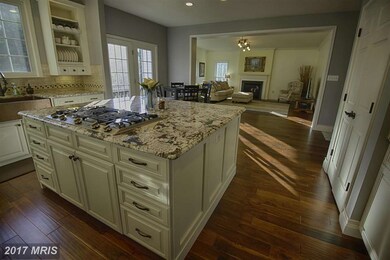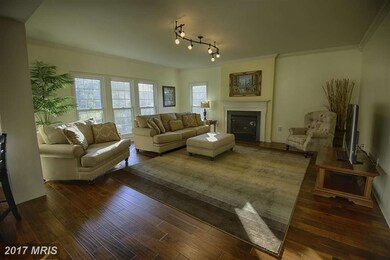
42253 Providence Ridge Dr Chantilly, VA 20152
Highlights
- Eat-In Gourmet Kitchen
- 0.57 Acre Lot
- Colonial Architecture
- Liberty Elementary School Rated A
- Open Floorplan
- Partially Wooded Lot
About This Home
As of July 2024WAY BELOW COMPS! Beautifully upgraded home in desirable Chantilly with great schools! Upgraded in 2014 with over $75K in extras! Lush green belt behind home, provides privacy & a great view. New gourmet kitchen w/ new stainless steel appliances, beautiful custom granite. New plush carpet & hardwood throughout. Mother-in-law suite, rec room. New windows & so much more!
Last Agent to Sell the Property
Keller Williams Realty/Lee Beaver & Assoc. License #BR98376230 Listed on: 01/04/2015

Home Details
Home Type
- Single Family
Est. Annual Taxes
- $7,241
Year Built
- Built in 2005 | Remodeled in 2014
Lot Details
- 0.57 Acre Lot
- Landscaped
- Partially Wooded Lot
- Property is in very good condition
HOA Fees
- $75 Monthly HOA Fees
Parking
- 2 Car Attached Garage
- Side Facing Garage
- Garage Door Opener
Home Design
- Colonial Architecture
- Brick Exterior Construction
- Shingle Roof
Interior Spaces
- Property has 3 Levels
- Open Floorplan
- Chair Railings
- Crown Molding
- Ceiling height of 9 feet or more
- Recessed Lighting
- Screen For Fireplace
- Gas Fireplace
- Double Pane Windows
- Vinyl Clad Windows
- Insulated Windows
- Window Treatments
- Sliding Doors
- Six Panel Doors
- Dining Area
- Wood Flooring
Kitchen
- Eat-In Gourmet Kitchen
- Breakfast Area or Nook
- Built-In Self-Cleaning Double Oven
- Cooktop
- Microwave
- Ice Maker
- Dishwasher
- Kitchen Island
- Upgraded Countertops
- Disposal
Bedrooms and Bathrooms
- 5 Bedrooms
- En-Suite Bathroom
- 3.5 Bathrooms
Laundry
- Front Loading Dryer
- Front Loading Washer
Finished Basement
- Heated Basement
- Walk-Out Basement
- Basement Fills Entire Space Under The House
- Connecting Stairway
- Rear Basement Entry
- Basement Windows
Home Security
- Monitored
- Motion Detectors
- Carbon Monoxide Detectors
- Fire and Smoke Detector
- Flood Lights
Schools
- Liberty Elementary School
- Mercer Middle School
- John Champe High School
Utilities
- Cooling System Utilizes Natural Gas
- Forced Air Zoned Heating and Cooling System
- Programmable Thermostat
- Underground Utilities
- Natural Gas Water Heater
Community Details
- Providence Ridge Subdivision
Listing and Financial Details
- Tax Lot 13
- Assessor Parcel Number 205396660000
Ownership History
Purchase Details
Home Financials for this Owner
Home Financials are based on the most recent Mortgage that was taken out on this home.Purchase Details
Home Financials for this Owner
Home Financials are based on the most recent Mortgage that was taken out on this home.Purchase Details
Home Financials for this Owner
Home Financials are based on the most recent Mortgage that was taken out on this home.Similar Homes in Chantilly, VA
Home Values in the Area
Average Home Value in this Area
Purchase History
| Date | Type | Sale Price | Title Company |
|---|---|---|---|
| Deed | $1,340,000 | Old Republic National Title In | |
| Warranty Deed | $620,000 | -- | |
| Special Warranty Deed | $544,715 | -- |
Mortgage History
| Date | Status | Loan Amount | Loan Type |
|---|---|---|---|
| Open | $1,060,000 | New Conventional | |
| Previous Owner | $608,770 | FHA | |
| Previous Owner | $435,772 | New Conventional |
Property History
| Date | Event | Price | Change | Sq Ft Price |
|---|---|---|---|---|
| 07/11/2024 07/11/24 | Sold | $1,340,000 | +5.1% | $295 / Sq Ft |
| 06/17/2024 06/17/24 | Pending | -- | -- | -- |
| 06/14/2024 06/14/24 | For Sale | $1,275,000 | +88.9% | $281 / Sq Ft |
| 02/27/2015 02/27/15 | Sold | $675,000 | -2.0% | $164 / Sq Ft |
| 01/20/2015 01/20/15 | Pending | -- | -- | -- |
| 01/04/2015 01/04/15 | For Sale | $689,000 | +11.1% | $168 / Sq Ft |
| 09/28/2012 09/28/12 | Sold | $620,000 | -0.8% | $151 / Sq Ft |
| 08/07/2012 08/07/12 | Pending | -- | -- | -- |
| 08/04/2012 08/04/12 | For Sale | $625,000 | +0.8% | $152 / Sq Ft |
| 08/03/2012 08/03/12 | Off Market | $620,000 | -- | -- |
Tax History Compared to Growth
Tax History
| Year | Tax Paid | Tax Assessment Tax Assessment Total Assessment is a certain percentage of the fair market value that is determined by local assessors to be the total taxable value of land and additions on the property. | Land | Improvement |
|---|---|---|---|---|
| 2024 | $9,211 | $1,064,830 | $402,100 | $662,730 |
| 2023 | $8,769 | $1,002,140 | $402,100 | $600,040 |
| 2022 | $7,664 | $861,110 | $282,100 | $579,010 |
| 2021 | $7,465 | $761,760 | $252,100 | $509,660 |
| 2020 | $7,130 | $688,850 | $232,100 | $456,750 |
| 2019 | $7,049 | $674,540 | $232,100 | $442,440 |
| 2018 | $7,481 | $689,450 | $213,500 | $475,950 |
| 2017 | $7,404 | $658,150 | $213,500 | $444,650 |
| 2016 | $7,439 | $649,680 | $0 | $0 |
| 2015 | $7,155 | $416,870 | $0 | $416,870 |
| 2014 | $7,183 | $408,410 | $0 | $408,410 |
Agents Affiliated with this Home
-
Virginia Rowell

Seller's Agent in 2024
Virginia Rowell
Coldwell Banker (NRT-Southeast-MidAtlantic)
(703) 629-4168
1 in this area
70 Total Sales
-
Heena Shrestha

Buyer's Agent in 2024
Heena Shrestha
Spring Hill Real Estate, LLC.
(202) 251-9784
2 in this area
46 Total Sales
-
Barbara Costa

Seller's Agent in 2015
Barbara Costa
Keller Williams Realty/Lee Beaver & Assoc.
(703) 853-2874
39 Total Sales
-
Octavio Costa

Seller Co-Listing Agent in 2015
Octavio Costa
Keller Williams Realty/Lee Beaver & Assoc.
(703) 853-2873
16 Total Sales
-
Bruce & Tina Anderson

Seller's Agent in 2012
Bruce & Tina Anderson
RE/MAX Gateway, LLC
(703) 798-3050
46 Total Sales
Map
Source: Bright MLS
MLS Number: 1000608243
APN: 205-39-6660
- 42262 Sand Pine Place
- 42248 Lancaster Woods Square
- 42340 Abney Wood Dr
- 42344 Abney Wood Dr
- 42240 Palm Cove Ct
- 24847 Mason Dale Terrace
- 42346 Ponderosa Dr
- 42210 Terrazzo Terrace
- 25217 Beach Place
- 42255 San Juan Terrace
- 24701 Byrne Meadow Square Unit 404
- 42066 Fiddlehead Place
- 42316 San Juan Terrace
- 42321 San Juan Terrace
- 41972 Ural Dr
- 42011 Bushclover Terrace
- 42189 Shorecrest Terrace
- 42175 Canary Grass Square
- 24997 Cambridge Hill Terrace
- 25285 Doolittle Ln
