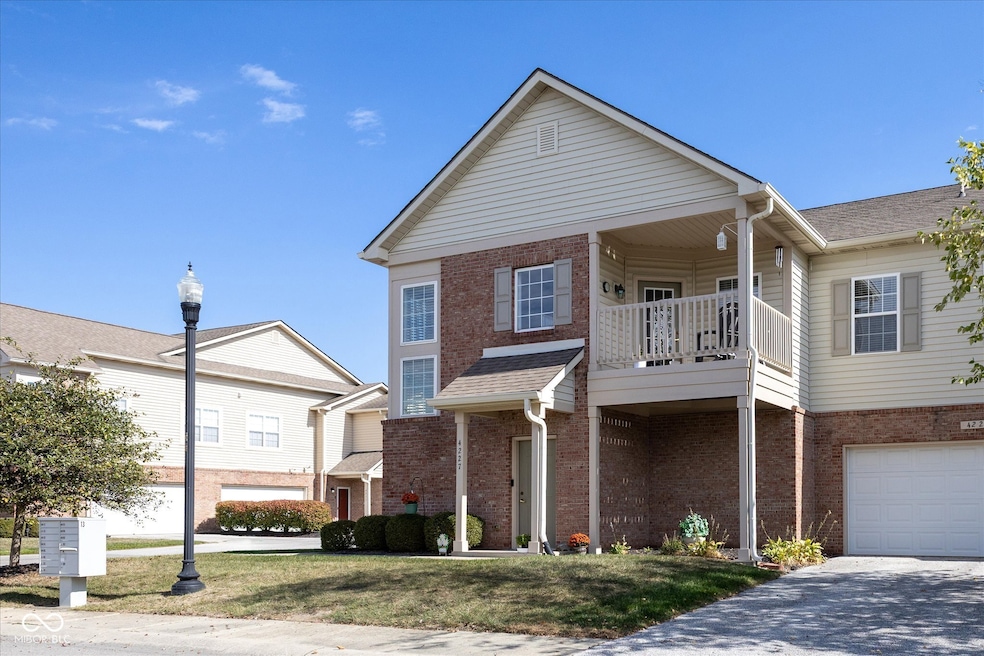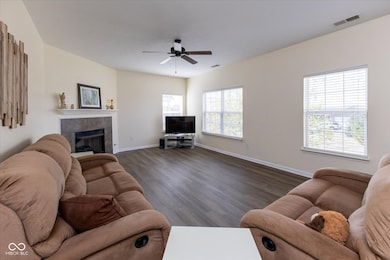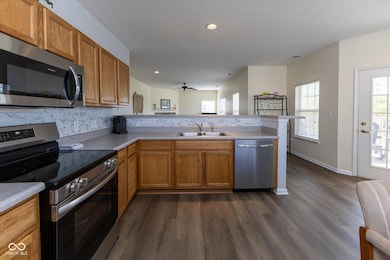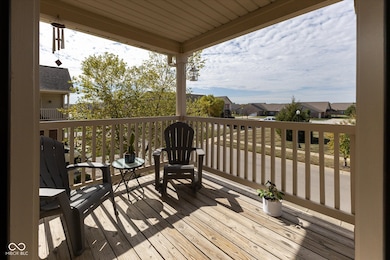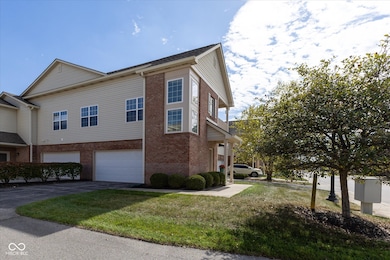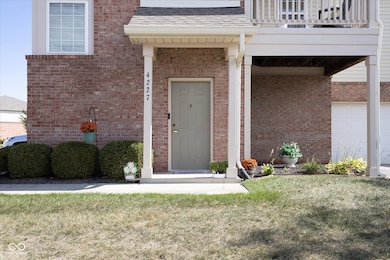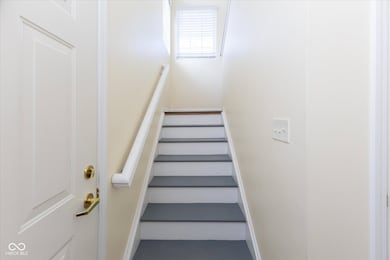4227 Washington Blvd Plainfield, IN 46168
Estimated payment $1,579/month
Highlights
- Pool View
- Community Pool
- Eat-In Kitchen
- Central Elementary School Rated A
- 2 Car Attached Garage
- Laundry Room
About This Home
Welcome to this light, bright and low maintenance condo in Plainfield! Jump on this opportunity to earn equity with a 2 bedroom/2 bath/2 car garage home. The kitchen backsplash sparkles and is offset by the new appliances and luxury vinyl plank flooring in the great room and kitchen! Imagine yourself coming home after a long day without having to worry about yard work. Relax in the spacious and open great room and kitchen with plenty of room for entertaining. Go for a bike ride or take a dip in the community pool across the street on hot days! Watch sunsets on the balcony or grab a friend or a pet and take a stroll on the sidewalks or trails of Plainfield's amazing trail system. Visit the local shops and restaurants of Plainfield or make the short trip to Indy for even more fun! Live your best life now and enjoy a transferable Seller's home warranty for peace of mind on your new home!
Property Details
Home Type
- Condominium
Est. Annual Taxes
- $1,580
Year Built
- Built in 2005
HOA Fees
- $250 Monthly HOA Fees
Parking
- 2 Car Attached Garage
- Garage Door Opener
Property Views
- Pool
- Neighborhood
Home Design
- Entry on the 2nd floor
- Brick Exterior Construction
- Slab Foundation
Interior Spaces
- 2-Story Property
- Paddle Fans
- Self Contained Fireplace Unit Or Insert
- Entrance Foyer
- Living Room with Fireplace
- Attic Access Panel
- Smart Thermostat
Kitchen
- Eat-In Kitchen
- Breakfast Bar
- Electric Oven
- Built-In Microwave
- Dishwasher
- Disposal
Flooring
- Carpet
- Vinyl Plank
Bedrooms and Bathrooms
- 2 Bedrooms
- 2 Full Bathrooms
Laundry
- Laundry Room
- Dryer
- Washer
Utilities
- Forced Air Heating and Cooling System
- Gas Water Heater
Listing and Financial Details
- Tax Lot 13C1
- Assessor Parcel Number 321033504003000012
Community Details
Overview
- Association fees include sewer, insurance, lawncare, ground maintenance, maintenance structure, management, snow removal, trash
- Association Phone (317) 837-9860
- Springs At Saratoga Subdivision
- Property managed by Property Services Group
Recreation
- Community Pool
Map
Home Values in the Area
Average Home Value in this Area
Tax History
| Year | Tax Paid | Tax Assessment Tax Assessment Total Assessment is a certain percentage of the fair market value that is determined by local assessors to be the total taxable value of land and additions on the property. | Land | Improvement |
|---|---|---|---|---|
| 2024 | $1,580 | $187,800 | $27,300 | $160,500 |
| 2023 | $1,477 | $180,700 | $26,000 | $154,700 |
| 2022 | $1,595 | $179,200 | $25,400 | $153,800 |
| 2021 | $1,249 | $148,800 | $25,400 | $123,400 |
| 2020 | $1,065 | $134,000 | $25,400 | $108,600 |
| 2019 | $975 | $127,900 | $24,000 | $103,900 |
| 2018 | $980 | $126,000 | $24,000 | $102,000 |
| 2017 | $731 | $104,000 | $20,000 | $84,000 |
| 2016 | $872 | $114,700 | $20,000 | $94,700 |
| 2014 | $903 | $115,000 | $20,000 | $95,000 |
Property History
| Date | Event | Price | List to Sale | Price per Sq Ft |
|---|---|---|---|---|
| 11/04/2025 11/04/25 | Pending | -- | -- | -- |
| 10/15/2025 10/15/25 | For Sale | $227,500 | -- | $136 / Sq Ft |
Purchase History
| Date | Type | Sale Price | Title Company |
|---|---|---|---|
| Warranty Deed | -- | None Available |
Mortgage History
| Date | Status | Loan Amount | Loan Type |
|---|---|---|---|
| Open | $94,595 | New Conventional |
Source: MIBOR Broker Listing Cooperative®
MLS Number: 22067580
APN: 32-10-33-504-003.000-012
- 4252 Washington Blvd
- 4261 Washington Blvd
- 4285 Washington Blvd
- 4321 Hamilton Way Unit 22-A
- 4311 Washington Blvd
- 4088 Del Mar Ln
- 4145 Lotus St
- 4160 Lotus St
- 5398 Marigold Dr
- 5716 Kensington Blvd
- 4081 Lotus St
- 5374 John Quincy Adams Ct
- 5883 Farwell Ave
- 5875 Farwell Ave
- Foxhall Plan at Saratoga Village - Frontload
- Edinburgh Plan at Saratoga Village - Frontload
- Meridian III Plan at Saratoga Village - Rearload
- Madison Plan at Saratoga Village - Rearload
- Talbott II Plan at Saratoga Village - Rearload
- 4695 Ventura Blvd
