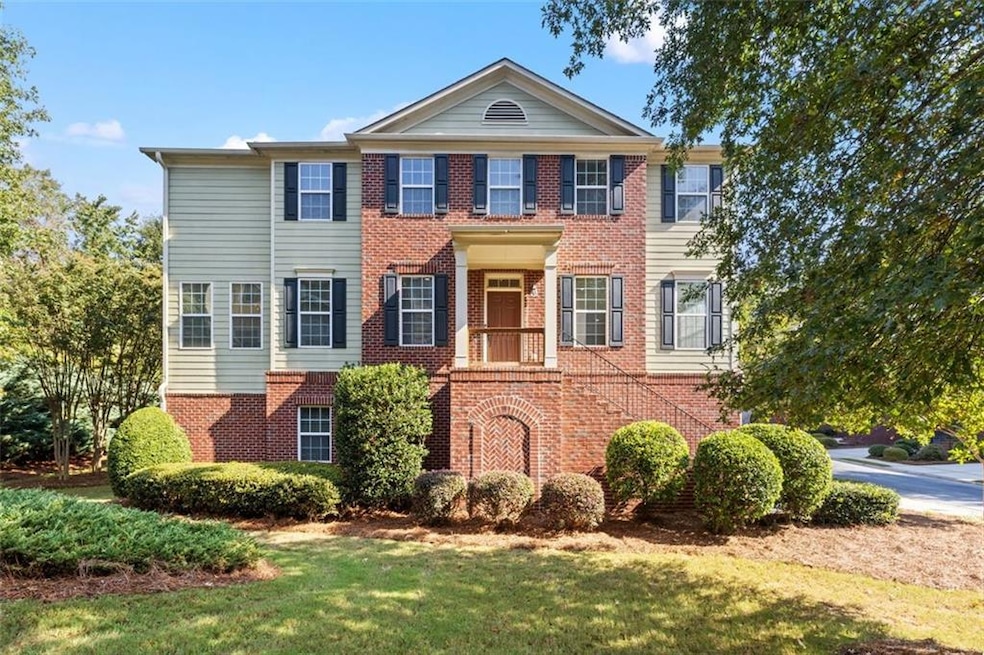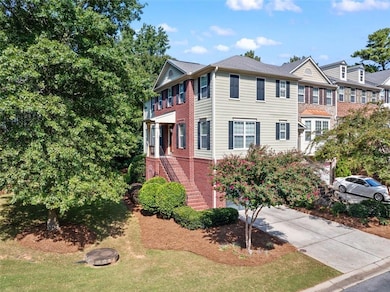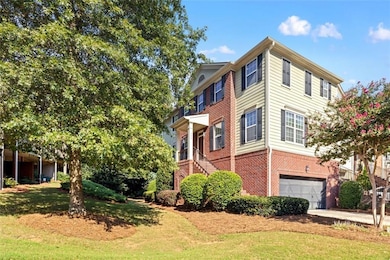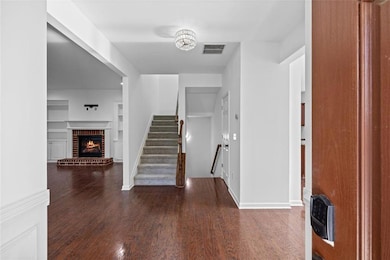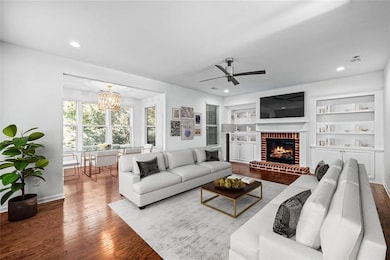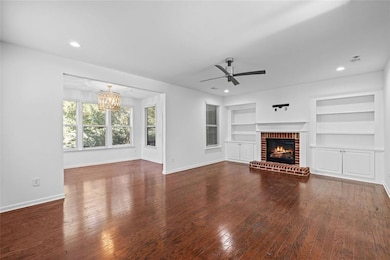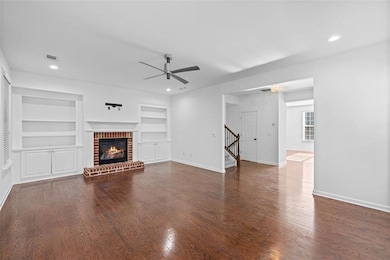RENTER INCENTIVE: PRICE REDUCED! ONE MONTH'S RENT WHEN SIGNING A ONE-YEAR TERM AND TWO MONTHS' RENT FOR TWO-YEAR TERM!
Spacious, Light-Filled 4-Bedroom End-Unit Townhome for Lease – Minutes from Braves Stadium!
Welcome to this freshly painted, beautifully refreshed, and newly windowed tri-level townhome in sought-after West Cobb, ideally located just minutes from Truist Park, The Battery, and Cumberland Mall. Offering 4 spacious bedrooms and 3.5 bathrooms, this end-unit home combines modern updates with abundant natural light and a functional open layout.
Inside, you’ll find updated lighting, new flooring, and refreshed bathrooms, including a stunning primary ensuite retreat and upgraded secondary bath. The eat-in kitchen features stone countertops, stainless steel appliances, and flows seamlessly into the dining area and bright sunroom—perfect for both everyday living and entertaining. Hardwood and LVP flooring throughout the home add warmth and durability.
The oversized primary suite includes a sitting area, a luxurious oversized shower with multiple rain heads, and a large walk-in closet. The finished basement provides additional living space ideal for guests, work, or play. Outdoors, enjoy a private deck with under-decking and a landscaped backyard.
With Laurel Lake, parks, I-285, and major shopping nearby, this townhome offers the perfect blend of convenience, comfort, and style—all move-in ready and waiting for you.
NOTE: Photos shown are virtually staged.

