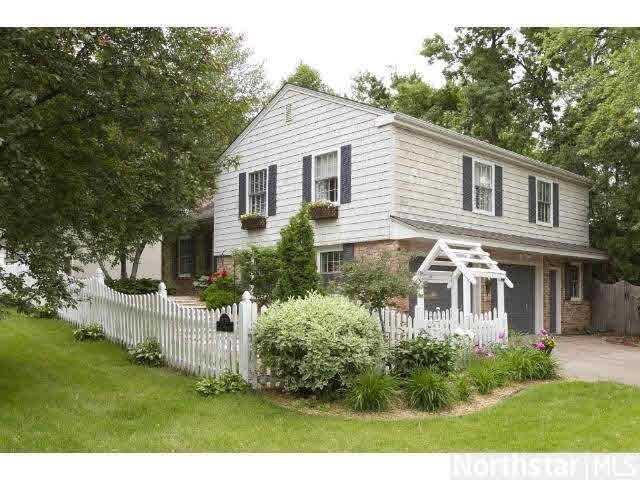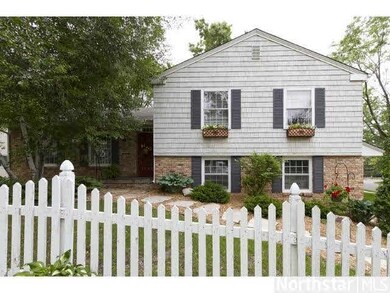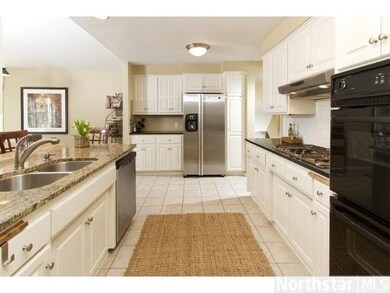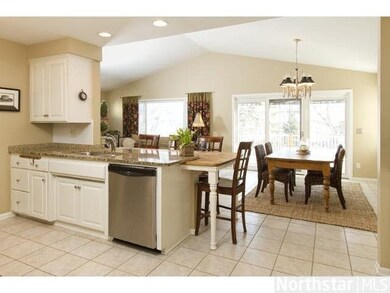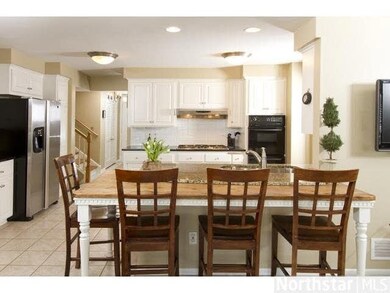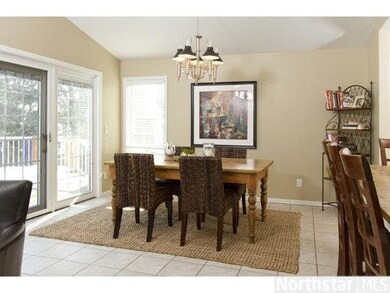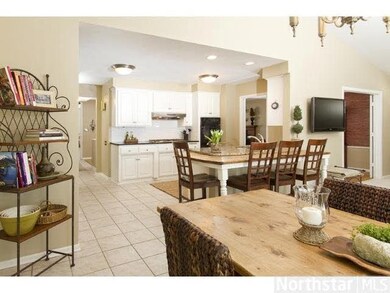
4229 W 44th St Edina, MN 55424
Morningside NeighborhoodEstimated Value: $963,000 - $1,119,000
Highlights
- Deck
- Property is near public transit
- Wood Flooring
- Highlands Elementary School Rated A
- Vaulted Ceiling
- 3-minute walk to Robert J. Kojetin Park
About This Home
As of August 2013This great home backs up to distinctive Country Club neighborhood. Nicely updated w/ kitchen open to informal dining & fam rm. Pretty formal spaces, too! Luxurious master bath, hockey room, office w/ separate entrance, attached garage and big backyard.
Last Agent to Sell the Property
Anne Shaeffer
Lakes Sotheby's International Listed on: 03/25/2013
Last Buyer's Agent
Kathy Engen
Results Support Services, Inc
Home Details
Home Type
- Single Family
Est. Annual Taxes
- $8,106
Year Built
- Built in 1962
Lot Details
- 9,583 Sq Ft Lot
- Landscaped with Trees
Home Design
- Tri-Level Property
- Brick Exterior Construction
- Asphalt Shingled Roof
Interior Spaces
- Vaulted Ceiling
- Fireplace
- Formal Dining Room
- Finished Basement
- Basement Fills Entire Space Under The House
Kitchen
- Breakfast Area or Nook
- Built-In Oven
- Cooktop
- Dishwasher
Flooring
- Wood
- Tile
Bedrooms and Bathrooms
- 4 Bedrooms
- Primary Bathroom is a Full Bathroom
Laundry
- Dryer
- Washer
Parking
- 2 Car Attached Garage
- Tuck Under Garage
- Garage Door Opener
Additional Features
- Deck
- Property is near public transit
- Forced Air Heating and Cooling System
Listing and Financial Details
- Assessor Parcel Number 0702824430080
Ownership History
Purchase Details
Home Financials for this Owner
Home Financials are based on the most recent Mortgage that was taken out on this home.Purchase Details
Home Financials for this Owner
Home Financials are based on the most recent Mortgage that was taken out on this home.Purchase Details
Purchase Details
Similar Homes in the area
Home Values in the Area
Average Home Value in this Area
Purchase History
| Date | Buyer | Sale Price | Title Company |
|---|---|---|---|
| Kurtz Jamie R | $760,000 | Titlesmart Inc | |
| Pflieger Thomas | $655,000 | Executive Title Inc | |
| Simpson Joshua T | $610,000 | -- | |
| Palm Sr Michael N | $385,500 | -- |
Mortgage History
| Date | Status | Borrower | Loan Amount |
|---|---|---|---|
| Open | Pearce Timothy R | $546,000 | |
| Closed | Pearce Timothy R | $600,000 | |
| Closed | Kurtz Jamie R | $608,000 | |
| Previous Owner | Pflieger Thomas | $83,737 | |
| Previous Owner | Pflieger Theresa | $565,000 | |
| Previous Owner | Pflieger Thomas | $417,000 | |
| Previous Owner | Simpson Joshua T | $56,000 | |
| Previous Owner | Simpson Wendy G | $403,000 | |
| Previous Owner | Simpson Wendy G | $417,000 | |
| Previous Owner | Simpson Wendy G | $80,000 |
Property History
| Date | Event | Price | Change | Sq Ft Price |
|---|---|---|---|---|
| 08/28/2013 08/28/13 | Sold | $655,000 | -12.1% | $215 / Sq Ft |
| 07/19/2013 07/19/13 | Pending | -- | -- | -- |
| 03/25/2013 03/25/13 | For Sale | $745,000 | -- | $244 / Sq Ft |
Tax History Compared to Growth
Tax History
| Year | Tax Paid | Tax Assessment Tax Assessment Total Assessment is a certain percentage of the fair market value that is determined by local assessors to be the total taxable value of land and additions on the property. | Land | Improvement |
|---|---|---|---|---|
| 2023 | $10,500 | $811,400 | $425,000 | $386,400 |
| 2022 | $9,560 | $792,900 | $406,000 | $386,900 |
| 2021 | $9,303 | $701,000 | $322,000 | $379,000 |
| 2020 | $9,475 | $683,100 | $308,000 | $375,100 |
| 2019 | $9,257 | $683,100 | $308,000 | $375,100 |
| 2018 | $9,213 | $670,300 | $294,000 | $376,300 |
| 2017 | $8,562 | $602,900 | $236,800 | $366,100 |
| 2016 | $8,443 | $587,600 | $236,800 | $350,800 |
| 2015 | $7,159 | $528,400 | $209,000 | $319,400 |
| 2014 | -- | $570,000 | $185,100 | $384,900 |
Agents Affiliated with this Home
-
A
Seller's Agent in 2013
Anne Shaeffer
Lakes Sotheby's International
-
K
Buyer's Agent in 2013
Kathy Engen
Results Support Services, Inc
Map
Source: REALTOR® Association of Southern Minnesota
MLS Number: 4454182
APN: 07-028-24-43-0080
- 4404 Sunnyside Rd
- 4128 W 45th St
- 4507 Arden Ave
- 4606 Drexel Ave
- 4512 Moorland Ave
- 4378 Browndale Ave
- 4602 Edina Blvd
- 4401 Littel St
- 4624 Bruce Ave
- 4387 Brook Ave S
- 4812 Maple Rd
- 4801 E Sunnyslope Rd
- 4630 Drexel Ave
- 4236 Salem Ave
- 4610 France Ave S
- 4212 Princeton Ave
- 4304 Brook Ave S
- 4370 Mackey Ave
- 4304 W 42nd St
- 4360 France Ave S Unit 2
- 4229 W 44th St
- 4225 W 44th St
- 4221 W 44th St
- 4218 Sunnyside Rd
- 4385 Wooddale Ave
- 4301 W 44th St
- 4216 Sunnyside Rd
- 4219 W 44th St
- 4300 Sunnyside Rd
- 4218 W 44th St
- 4214 Sunnyside Rd
- 4217 W 44th St
- 4383 Wooddale Ave
- 4212 Sunnyside Rd
- 4216 W 44th St
- 4302 Sunnyside Rd
- 4211 W 44th St
- 4211 4211 44th-Street-w
- 4382 Wooddale Ave
- 4381 Wooddale Ave
