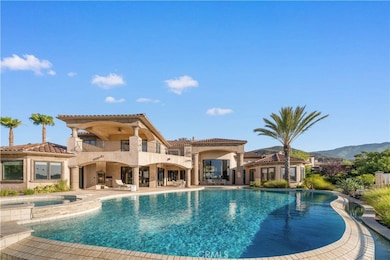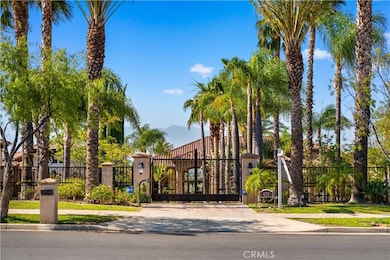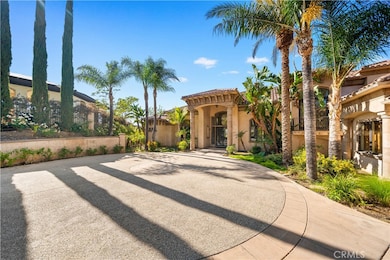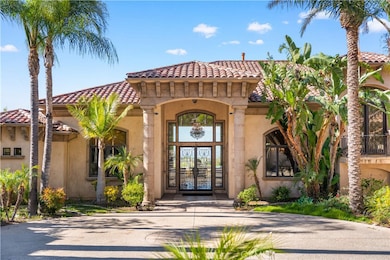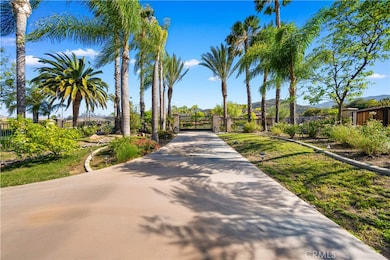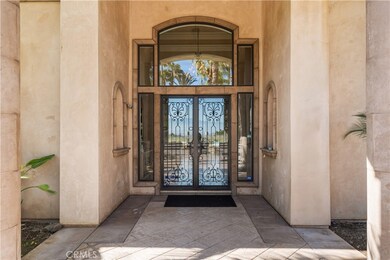423 Cleveland Way Corona, CA 92881
South Corona NeighborhoodEstimated payment $17,884/month
Highlights
- Infinity Pool
- 3 Car Attached Garage
- Canyon View
- Dwight D. Eisenhower Elementary School Rated A-
- 0.7 Acre Lot
- Fireplace in Primary Bedroom
About This Home
Welcome to PARADISE~!~ This hidden gem is a masterfully crafted private estate—custom-designed, discreetly luxurious, and truly unique. You will not find this level of quality and attention to detail in any of the semi-custom homes in Corona. Upon entry, custom floor-to-ceiling glass walls immediately capture sweeping views of the city and surrounding mountains—an awe-inspiring panorama that sets the tone for the entire home. This estate features five large bedrooms each with its own bathroom, with custom guest suite can be your 6th bedrooms. A private office on second floor with sweeping views of the beautiful cityscape offers the perfect space for work or quiet reflection. The heart of the home lies a chef’s kitchen—a true culinary haven featuring top-of-the-line stainless steel appliances, sleek granite countertops, a spacious walk-in pantry, and an expansive center island. Both highly functional and visually striking, this kitchen seamlessly flows into the open-concept family room, perfect for both everyday living and effortless entertaining, built in eaves provide shade for decking around stunning oversized infinity pool with breathtaking city lights and mountain views, completely private, fully gated with state of the art electronic system, impeccable landscaping, 4 car garages, no association and lower tax rate.
Listing Agent
Universal Elite Inc. Brokerage Phone: 9123399999 License #02119695 Listed on: 06/20/2025

Home Details
Home Type
- Single Family
Est. Annual Taxes
- $28,299
Year Built
- Built in 2006
Lot Details
- 0.7 Acre Lot
- Rural Setting
- Wrought Iron Fence
- Block Wall Fence
- Landscaped
- Front and Back Yard Sprinklers
- Private Yard
- Back Yard
Parking
- 3 Car Attached Garage
- Parking Available
- Automatic Gate
Property Views
- Canyon
- Mountain
Home Design
- Entry on the 1st floor
- Turnkey
- Tile Roof
- Stucco
Interior Spaces
- 6,722 Sq Ft Home
- 2-Story Property
- Built-In Features
- Bar
- Crown Molding
- Beamed Ceilings
- High Ceiling
- Ceiling Fan
- Double Pane Windows
- Family Room with Fireplace
- Family Room Off Kitchen
- Living Room with Fireplace
- Open Floorplan
- Dining Room with Fireplace
- Bonus Room with Fireplace
- Fire and Smoke Detector
Kitchen
- Open to Family Room
- Breakfast Bar
- Walk-In Pantry
- Gas Oven
- Six Burner Stove
- Gas Range
- Range Hood
- Warming Drawer
- Microwave
- Dishwasher
- Kitchen Island
- Granite Countertops
- Disposal
Flooring
- Wood
- Stone
Bedrooms and Bathrooms
- 5 Bedrooms | 3 Main Level Bedrooms
- Fireplace in Primary Bedroom
Laundry
- Laundry Room
- Laundry in Garage
Pool
- Infinity Pool
- Spa
Outdoor Features
- Covered Patio or Porch
- Outdoor Fireplace
- Outdoor Grill
Schools
- Eisenhower Elementary School
- Citrus Hills Middle School
- Santiago High School
Utilities
- Central Heating and Cooling System
Listing and Financial Details
- Tax Lot B
- Tax Tract Number 24601
- Assessor Parcel Number 114560021
- $490 per year additional tax assessments
- Seller Considering Concessions
Community Details
Overview
- No Home Owners Association
Recreation
- Hiking Trails
Map
Home Values in the Area
Average Home Value in this Area
Tax History
| Year | Tax Paid | Tax Assessment Tax Assessment Total Assessment is a certain percentage of the fair market value that is determined by local assessors to be the total taxable value of land and additions on the property. | Land | Improvement |
|---|---|---|---|---|
| 2025 | $28,299 | $2,556,997 | $769,465 | $1,787,532 |
| 2023 | $28,299 | $2,457,708 | $739,587 | $1,718,121 |
| 2022 | $27,415 | $2,409,519 | $725,086 | $1,684,433 |
| 2021 | $26,882 | $2,362,274 | $710,869 | $1,651,405 |
| 2020 | $26,589 | $2,338,052 | $703,580 | $1,634,472 |
| 2019 | $26,587 | $2,292,209 | $689,785 | $1,602,424 |
| 2018 | $28,148 | $2,247,264 | $676,260 | $1,571,004 |
| 2017 | $27,521 | $2,203,200 | $663,000 | $1,540,200 |
| 2016 | $21,094 | $1,611,000 | $515,000 | $1,096,000 |
| 2015 | $20,033 | $1,524,000 | $487,000 | $1,037,000 |
| 2014 | $19,187 | $1,457,000 | $466,000 | $991,000 |
Property History
| Date | Event | Price | List to Sale | Price per Sq Ft | Prior Sale |
|---|---|---|---|---|---|
| 09/11/2025 09/11/25 | Price Changed | $2,940,000 | -6.4% | $437 / Sq Ft | |
| 08/17/2025 08/17/25 | Price Changed | $3,140,000 | -1.6% | $467 / Sq Ft | |
| 06/20/2025 06/20/25 | For Sale | $3,190,000 | +47.7% | $475 / Sq Ft | |
| 06/01/2016 06/01/16 | Sold | $2,160,000 | -4.0% | $321 / Sq Ft | View Prior Sale |
| 12/16/2015 12/16/15 | Price Changed | $2,250,000 | -1.7% | $335 / Sq Ft | |
| 08/18/2015 08/18/15 | For Sale | $2,289,000 | -- | $341 / Sq Ft |
Purchase History
| Date | Type | Sale Price | Title Company |
|---|---|---|---|
| Grant Deed | $2,160,000 | First American Title Company | |
| Grant Deed | $545,000 | Ticor Title | |
| Grant Deed | -- | -- |
Mortgage History
| Date | Status | Loan Amount | Loan Type |
|---|---|---|---|
| Previous Owner | $1,000,000 | Adjustable Rate Mortgage/ARM |
Source: California Regional Multiple Listing Service (CRMLS)
MLS Number: TR25131720
APN: 114-560-021
- 4085 Strandberg St
- 3763 Trinity Cir
- 4002 Crown Ranch Rd
- 4008 Crown Ranch Rd
- 540 Newport Cir
- 4009 Cerveza Cir
- 444 Appleby St
- 3568 Birchleaf Dr Unit 46
- 363 Appleby St
- 342 Selkirk Dr
- 532 W Orange Height Ln
- 3538 Belvedere Way
- 3933 Malaga St
- 3805 Fremont Dr
- 651 Viewpointe Ln
- 664 Rembrandt Cir
- 833 W Orange Height Ln
- 1180 Cleveland Way
- 4050 Lester Ave
- 1257 Via Venezia Cir
- 3682 Grovedale St
- 368 Kilworth Dr
- 3255 Bighorn Cir
- 735 Rembrandt Cir
- 1025 Viewpointe Ln
- 3324 Big Dipper Cir
- 922 Armata Dr
- 3308 Willow Park Cir
- 2590 Taylor Ave
- 2495 Hannum Cir
- 2409 Via Alicante
- 2447 Grove Ave
- 2025 S Main St
- 19995 Layton St
- 2155 Begley Cir
- 660 Quince St
- 1485 Clearview Cir
- 2450 Via Pacifica
- 4515 Garden City Ln
- 605 W Citron St

