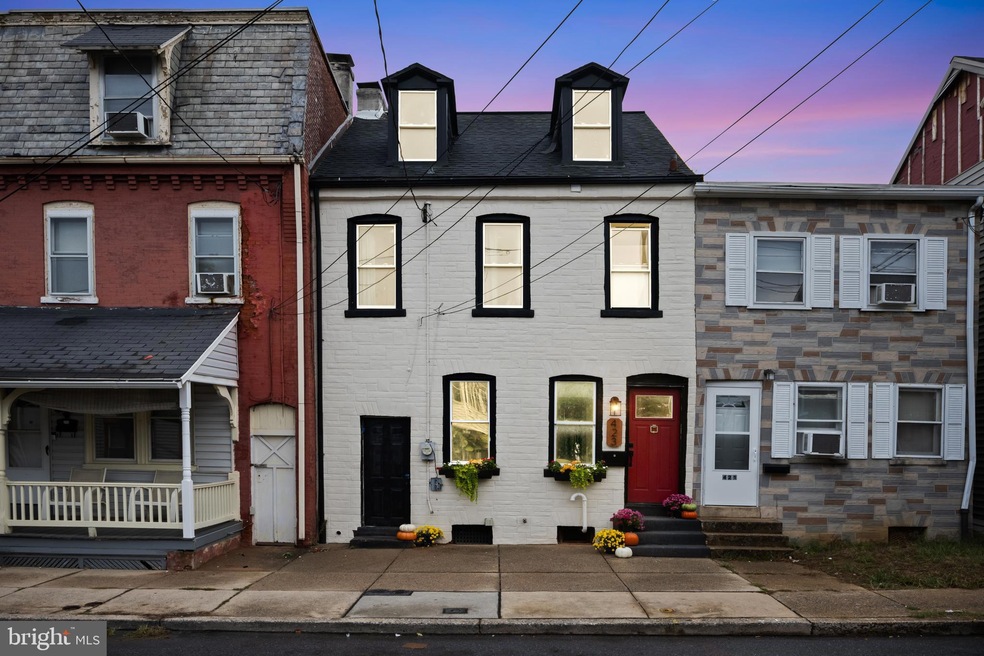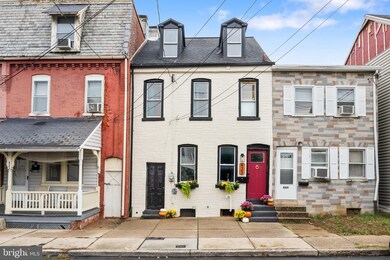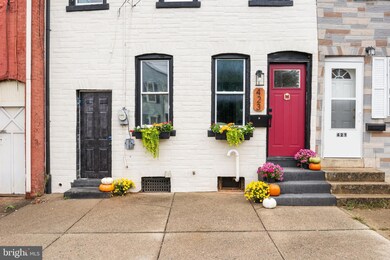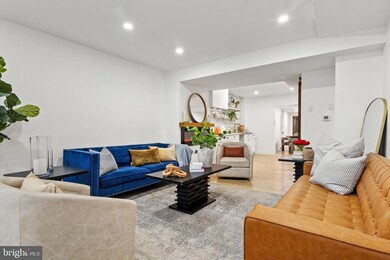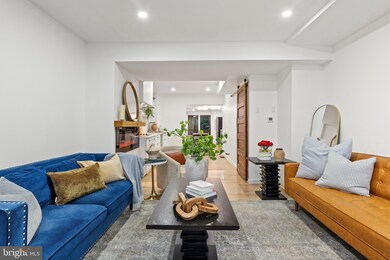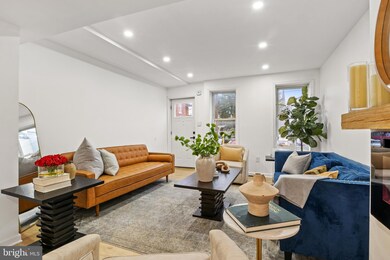
423 High St Lancaster, PA 17603
Cabbage Hill NeighborhoodHighlights
- Colonial Architecture
- Attic
- Porch
- Deck
- No HOA
- Eat-In Kitchen
About This Home
As of March 2025!!OFF STREET PARKING INCLUDED!!
Parking spaces will transfer to new owner at the ti,e of purchase.
The subject property includes two parking spaces located 409 steps away in a nearby parking lot. The parking spaces have been paid for one year in advance upon the purchase of the home, and documentation is included for this arrangement.
Key details regarding the parking spaces:
- Lease Agreement: The lease does not have a fixed end date, allowing for indefinite usage.
- Parking Fee: The cost is $65 per space.
-Payment Structure: The seller will cover the fee for the first year. After that period, the buyer can choose to pay monthly, quarterly, or yearly.
If you have any further questions or need additional information, feel free to ask!
Step into perfection with this fully updated 4-bedroom, 1.5-bath home located in the desirable Lancaster Cabbage Hill neighborhood,walking distance from central market, F&M college and downtown Lancaster city area. Featuring two well-appointed kitchens, this home offers spacious, functional living ideal for families or entertaining. Enjoy large bedrooms complemented by central air, brand-new appliances, water heater,plumbing and electrical panels, ensuring worry-free living. With the astonishing features and Fresh flooring throughout adds a modern touch, while the expansive backyard—extending all the way to Lafayette Street—provides ample space for family gatherings and future parking potential.
Additionally, the bonus room offers versatility, perfect for a home office or a serene greenery retreat. Move-in ready, this residence awaits a motivated buyer ready to call it home. Don’t miss this opportunity to explore not just a beautiful property, but a piece of Lancaster history. Schedule your visit today!
Townhouse Details
Home Type
- Townhome
Est. Annual Taxes
- $2,735
Year Built
- Built in 1925 | Remodeled in 2024
Lot Details
- Board Fence
- Wire Fence
Home Design
- Colonial Architecture
- Shingle Roof
- Composition Roof
- Concrete Perimeter Foundation
- Masonry
- Stucco
Interior Spaces
- 1,700 Sq Ft Home
- Property has 2.5 Levels
- Insulated Windows
- Window Screens
- Living Room
- Dining Room
- Partial Basement
- Eat-In Kitchen
- Attic
Bedrooms and Bathrooms
- 4 Bedrooms
Parking
- 109 Open Parking Spaces
- 109 Parking Spaces
- Parking Lot
- Off-Street Parking
Outdoor Features
- Deck
- Porch
Schools
- Mccaskey Campus High School
Utilities
- Forced Air Heating and Cooling System
- Cooling System Utilizes Natural Gas
- 200+ Amp Service
- Natural Gas Water Heater
- Cable TV Available
Community Details
- No Home Owners Association
- Lancaster County Subdivision
Listing and Financial Details
- Assessor Parcel Number 338-13856-0-0000
Ownership History
Purchase Details
Home Financials for this Owner
Home Financials are based on the most recent Mortgage that was taken out on this home.Purchase Details
Home Financials for this Owner
Home Financials are based on the most recent Mortgage that was taken out on this home.Purchase Details
Purchase Details
Purchase Details
Purchase Details
Purchase Details
Purchase Details
Home Financials for this Owner
Home Financials are based on the most recent Mortgage that was taken out on this home.Purchase Details
Purchase Details
Purchase Details
Similar Homes in Lancaster, PA
Home Values in the Area
Average Home Value in this Area
Purchase History
| Date | Type | Sale Price | Title Company |
|---|---|---|---|
| Deed | $250,000 | None Listed On Document | |
| Deed | $173,000 | None Listed On Document | |
| Deed | $40,000 | Abstract Assc Of Lancaster I | |
| Deed | $40,000 | Attorney | |
| Deed | $28,000 | None Available | |
| Corporate Deed | -- | None Available | |
| Sheriffs Deed | $3,611 | None Available | |
| Deed | $57,000 | -- | |
| Deed | $23,500 | -- | |
| Corporate Deed | -- | -- | |
| Sheriffs Deed | $1,991 | -- |
Mortgage History
| Date | Status | Loan Amount | Loan Type |
|---|---|---|---|
| Open | $163,000 | New Conventional | |
| Previous Owner | $140,000 | Construction | |
| Previous Owner | $45,600 | No Value Available |
Property History
| Date | Event | Price | Change | Sq Ft Price |
|---|---|---|---|---|
| 03/19/2025 03/19/25 | Sold | $250,000 | +0.4% | $147 / Sq Ft |
| 01/18/2025 01/18/25 | Price Changed | $249,000 | -2.4% | $146 / Sq Ft |
| 12/26/2024 12/26/24 | Price Changed | $255,000 | -5.5% | $150 / Sq Ft |
| 11/18/2024 11/18/24 | Price Changed | $269,900 | -1.8% | $159 / Sq Ft |
| 11/02/2024 11/02/24 | Price Changed | $274,900 | -5.2% | $162 / Sq Ft |
| 10/14/2024 10/14/24 | Price Changed | $289,900 | -8.0% | $171 / Sq Ft |
| 10/01/2024 10/01/24 | For Sale | $315,000 | -- | $185 / Sq Ft |
Tax History Compared to Growth
Tax History
| Year | Tax Paid | Tax Assessment Tax Assessment Total Assessment is a certain percentage of the fair market value that is determined by local assessors to be the total taxable value of land and additions on the property. | Land | Improvement |
|---|---|---|---|---|
| 2024 | $2,707 | $68,400 | $14,700 | $53,700 |
| 2023 | $2,661 | $68,400 | $14,700 | $53,700 |
| 2022 | $2,550 | $68,400 | $14,700 | $53,700 |
| 2021 | $2,496 | $68,400 | $14,700 | $53,700 |
| 2020 | $2,496 | $68,400 | $14,700 | $53,700 |
| 2019 | $2,458 | $68,400 | $14,700 | $53,700 |
| 2018 | $1,459 | $68,400 | $14,700 | $53,700 |
| 2017 | $2,926 | $63,700 | $13,900 | $49,800 |
| 2016 | $2,899 | $63,700 | $13,900 | $49,800 |
| 2015 | $1,131 | $63,700 | $13,900 | $49,800 |
| 2014 | $2,530 | $63,700 | $13,900 | $49,800 |
Agents Affiliated with this Home
-
mabel hinson

Seller's Agent in 2025
mabel hinson
Realty One Group Generations
(717) 344-1873
9 in this area
80 Total Sales
-
Mary Beohm

Buyer's Agent in 2025
Mary Beohm
Coldwell Banker Realty
2 in this area
46 Total Sales
Map
Source: Bright MLS
MLS Number: PALA2057810
APN: 338-13856-0-0000
