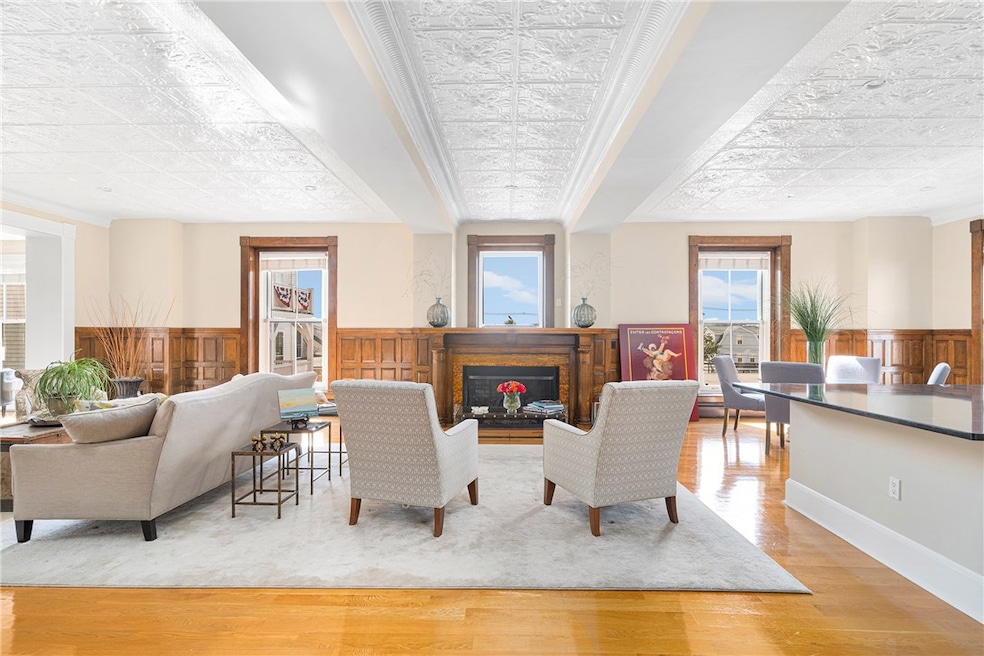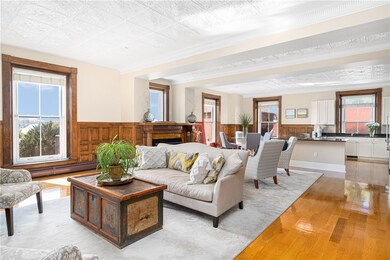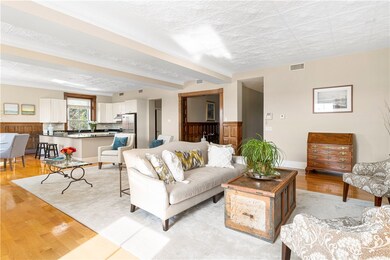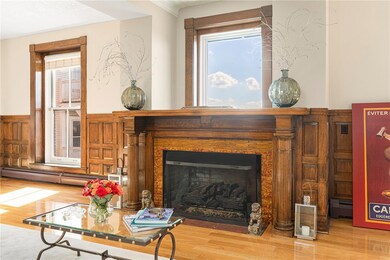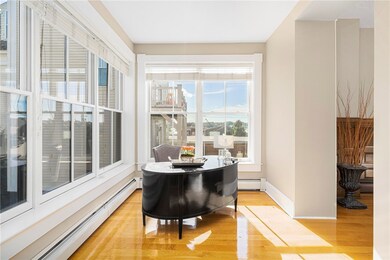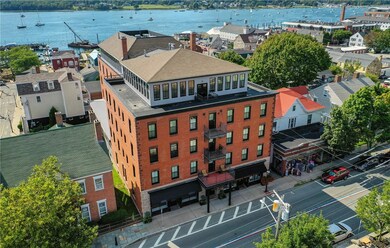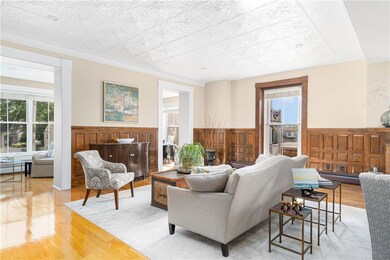
423 Hope St Unit C Bristol, RI 02809
Downtown Bristol NeighborhoodHighlights
- Marina
- Golf Course Community
- Wood Flooring
- Water Views
- Deck
- 3-minute walk to Rockwell Park
About This Home
As of August 2021Come home to the Belvedere at Bristol, a charming luxury condo development in a tasteful and fully renovated historic (1901) landmark building, located in the heart of downtown historic Bristol. Residence C is the only one on the main floor and benefits from many stunning architectural details such as high ornate patterned tin ceilings, original wainscoting, central fireplace with original tile as well as desirable modern design features such as open floor plan kitchen / dining area / living room, a den or office bathed in sunlight and plentiful large windows. Enjoy the lifestyle benefits of being a short walk to Bristol harbor where you can launch a kayak, paddle board or boat or merely walk along the waterfront. Just outside your door are many restaurants and shops, Independence Park, and the East Bay bike path. These luxury condos feature private balconies overlooking the harbor, gourmet kitchens, hardwood floors, high ceilings, abundant over-sized windows, and spacious master bedrooms suites with sumptuous bathrooms. The gourmet kitchen features Viking stainless steel appliances, granite countertops, and bar stool seating. Belvedere residents can also enjoy using the communal outdoor brick patio and grill area, fitness room, and large storage areas to keep your bike, paddle board, or kayak. Only 30 minutes from Newport & Providence and 1 hour to Boston. Buyer pays $2,000 capital reserve deposit at closing.
Last Agent to Sell the Property
Lila Delman Compass License #RES.0033781 Listed on: 01/08/2021
Property Details
Home Type
- Condominium
Est. Annual Taxes
- $12,294
Year Built
- Built in 1901
HOA Fees
- $974 Monthly HOA Fees
Home Design
- Brick Exterior Construction
- Combination Foundation
- Plaster
Interior Spaces
- 2,560 Sq Ft Home
- Stone Fireplace
- Gas Fireplace
- Storage Room
- Utility Room
- Water Views
- Intercom
Kitchen
- Oven
- Range with Range Hood
- Microwave
- Dishwasher
- Disposal
Flooring
- Wood
- Carpet
- Ceramic Tile
Bedrooms and Bathrooms
- 2 Bedrooms
- Bathtub with Shower
Laundry
- Laundry in unit
- Dryer
- Washer
Unfinished Basement
- Partial Basement
- Interior and Exterior Basement Entry
Parking
- 2 Parking Spaces
- No Garage
- Driveway
- Assigned Parking
Accessible Home Design
- Accessible Elevator Installed
Outdoor Features
- Walking Distance to Water
- Deck
Utilities
- Central Air
- Heating System Uses Gas
- Underground Utilities
- 200+ Amp Service
- Gas Water Heater
- Cable TV Available
Listing and Financial Details
- Legal Lot and Block 3 / 003
- Assessor Parcel Number 423HOPESTCBRIS
Community Details
Overview
- 18 Units
- Historic Downtown Bristol Subdivision
- 6-Story Property
Amenities
- Shops
- Public Transportation
Recreation
- Marina
- Golf Course Community
- Tennis Courts
- Recreation Facilities
Pet Policy
- Dogs Allowed
Similar Homes in Bristol, RI
Home Values in the Area
Average Home Value in this Area
Property History
| Date | Event | Price | Change | Sq Ft Price |
|---|---|---|---|---|
| 06/25/2025 06/25/25 | Price Changed | $999,000 | -11.2% | $390 / Sq Ft |
| 05/28/2025 05/28/25 | For Sale | $1,125,000 | +40.7% | $439 / Sq Ft |
| 08/20/2021 08/20/21 | Sold | $799,500 | 0.0% | $312 / Sq Ft |
| 07/21/2021 07/21/21 | Pending | -- | -- | -- |
| 01/08/2021 01/08/21 | For Sale | $799,500 | -- | $312 / Sq Ft |
Tax History Compared to Growth
Agents Affiliated with this Home
-
Ryan Fonseca

Seller's Agent in 2025
Ryan Fonseca
Century 21 Topsail Realty
(401) 489-0065
10 in this area
132 Total Sales
-
Alyce Wright

Seller's Agent in 2021
Alyce Wright
Lila Delman Compass
(401) 662-7993
28 in this area
82 Total Sales
-
Deb Cordeiro-Guyette

Buyer's Agent in 2021
Deb Cordeiro-Guyette
Harborside Realty
(401) 640-1825
17 in this area
164 Total Sales
Map
Source: State-Wide MLS
MLS Number: 1273003
- 18 State St Unit 4 (2nd Floor West)
- 18 State St Unit 5 (3rd Floor East)
- 18 State St Unit 6 (2nd Floor East)
- 89 State St
- 341 Thames St Unit 103
- 21 Bradford St Unit 2
- 21 Bradford St Unit 1
- 275 Hope St
- 484 Thames St
- 92 Franklin St
- 413 High St
- 48 Garfield Ave
- 153 Mount Hope Ave
- 16 Goulart Ave
- 3 Jones Ave
- 7 Antony Ave
- 17 Varnum Ave
- 2 Fairview Dr
- 399 Poppasquash Rd
- 1 Adelaide Ave
