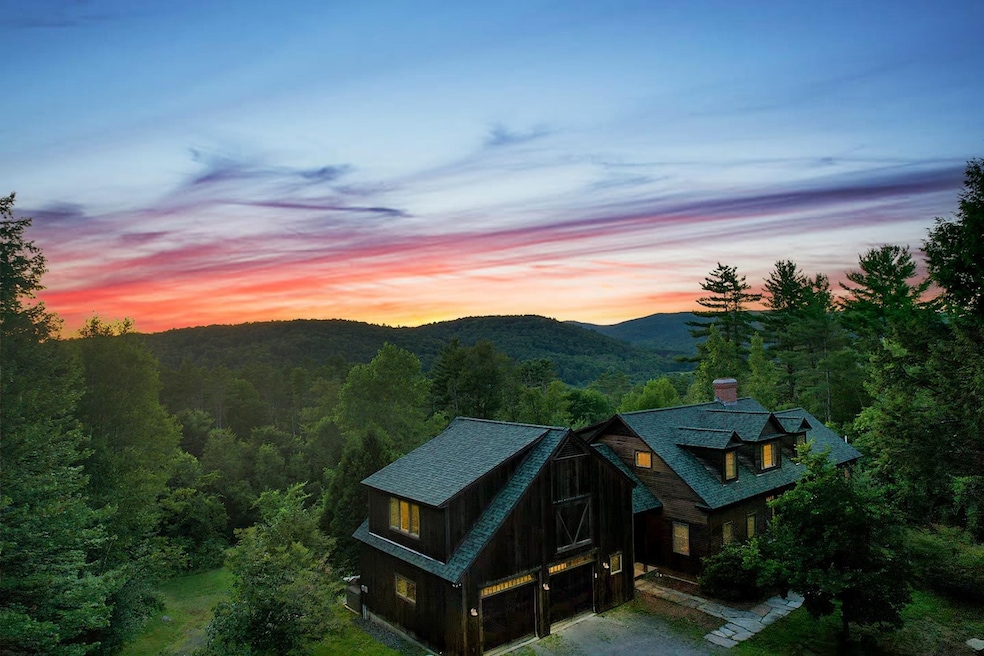
423 Taft Family Rd Hartford, VT 05001
Estimated payment $9,613/month
Highlights
- Community Beach Access
- 4.3 Acre Lot
- Mountain View
- Golf Course Community
- Cape Cod Architecture
- Wolf Appliances
About This Home
RARE OPPORTUNITY to own a fully renovated luxury home in Quechee Lakes with spectacular mountain views and over 5,000 sq ft of versatile living space on a 4.3-acre double lot. Updated throughout in 2023–2024 and now back on the market due to a professional relocation. This 5-bedroom, 5-bath luxury home offers substance and versatility to suit any new owners’ needs. A private studio apartment with remodeled full bath, and a kitchenette serves as an accessory dwelling. The main floor features a stunning custom chef’s kitchen with eat-in kitchen island, Wolf range/griddle, open dining/living space, screened 3-season room (easily converted), a designated office (or bedroom), full bath, and a spacious primary suite with walk-in closet, double shower, soaking tub, and Jack & Jill bath. Upstairs includes 1 full bath, 3 bedrooms, and an a large unfinished room could be converted to an en suite bath. The walk-out lower level has a custom raw edge wood wet bar, fireplace, renovated bath, office, gym/bedroom, and ample storage. Recent upgrades: new roof, mechanicals, high-efficiency hot water, central A/C, mini splits, generator, sewer, radon, washer/dryer, water filtration, landscaping, and more. As a QLLA parcel, enjoy all the amenities of the Quechee Club, such as ski passes, access to an indoor and outdoor pool, a gym, several dining and bar options and access to two private golf courses. The current owners can share their contractor’s information for future customization projects.
Listing Agent
BHHS Verani Upper Valley Brokerage Phone: 802-738-4745 Listed on: 09/02/2025

Home Details
Home Type
- Single Family
Est. Annual Taxes
- $18,099
Year Built
- Built in 2005
Lot Details
- 4.3 Acre Lot
- Property fronts a private road
- Sloped Lot
- Wooded Lot
- Garden
- Property is zoned QMP
Parking
- 2 Car Garage
- Stone Driveway
- 1 to 5 Parking Spaces
Home Design
- Cape Cod Architecture
- Wood Frame Construction
- Wood Siding
- Radon Mitigation System
Interior Spaces
- Property has 2 Levels
- Furnished
- Bar
- Ceiling Fan
- Fireplace
- Natural Light
- Blinds
- Mud Room
- Entrance Foyer
- Living Room
- Combination Kitchen and Dining Room
- Den
- Bonus Room
- Sun or Florida Room
- Utility Room
- Mountain Views
Kitchen
- Gas Range
- Microwave
- Dishwasher
- Wine Cooler
- Wolf Appliances
- Kitchen Island
Flooring
- Wood
- Carpet
- Laminate
- Tile
- Vinyl Plank
Bedrooms and Bathrooms
- 5 Bedrooms
- Main Floor Bedroom
- En-Suite Bathroom
- Walk-In Closet
- In-Law or Guest Suite
- Soaking Tub
Laundry
- Laundry Room
- Laundry on main level
- Dryer
- Washer
Finished Basement
- Heated Basement
- Walk-Out Basement
- Interior Basement Entry
Home Security
- Smart Thermostat
- Carbon Monoxide Detectors
- Fire and Smoke Detector
Accessible Home Design
- Accessible Full Bathroom
- Hard or Low Nap Flooring
Schools
- Ottauquechee Elementary School
- Hartford Memorial Middle School
- Hartford High School
Utilities
- Central Air
- Mini Split Air Conditioners
- Vented Exhaust Fan
- Heat Pump System
- Mini Split Heat Pump
- Baseboard Heating
- Radiant Heating System
- Private Water Source
- Cable TV Available
Additional Features
- Deck
- Accessory Dwelling Unit (ADU)
Community Details
- Community Beach Access
- Golf Course Community
- Pickleball Courts
Listing and Financial Details
- Assessor Parcel Number 12
Map
Home Values in the Area
Average Home Value in this Area
Property History
| Date | Event | Price | Change | Sq Ft Price |
|---|---|---|---|---|
| 09/02/2025 09/02/25 | For Sale | $1,499,000 | +7.1% | $295 / Sq Ft |
| 03/29/2024 03/29/24 | Sold | $1,400,000 | +8.1% | $392 / Sq Ft |
| 01/15/2024 01/15/24 | Pending | -- | -- | -- |
| 01/12/2024 01/12/24 | Price Changed | $1,295,000 | -7.2% | $362 / Sq Ft |
| 08/26/2023 08/26/23 | For Sale | $1,395,000 | +179.0% | $390 / Sq Ft |
| 11/15/2016 11/15/16 | Sold | $500,000 | -25.9% | $133 / Sq Ft |
| 08/23/2016 08/23/16 | Pending | -- | -- | -- |
| 05/17/2016 05/17/16 | For Sale | $675,000 | -- | $179 / Sq Ft |
Similar Homes in the area
Source: PrimeMLS
MLS Number: 5059225
- 7105 Taft Family Rd Unit 7105
- 340 Chester Arthur Rd
- 411 Wood Rd
- 7023 Marsh Family Rd Unit 7023
- 7024 Marsh Family Rd Unit 7024
- 134 Chester Arthur Rd
- 82 Hiram Atkins Byway
- 1140 Murphys Rd Unit 10B
- 66 Kingfisher Rd
- 807 Murphys Rd Unit 7D
- 1140 Murphy's Rd Unit 5a
- 3755 Quechee Main St Unit 11B
- 216 Quechee-Hartland Rd
- 00 Quechee-Hartland Rd
- 0 Quechee-Hartland Rd
- 1221 Baker Turn Rd Unit 1F
- 00 Granite Ledge
- 1221 Baker Turn Rd Unit E
- 1856 Quechee Main St Unit U7
- 2308 Quechee Main St
- 36 Happy Valley Rd
- 77-79 Christian St
- 103 Lower Hyde Park Unit 103 LHP
- 2 Townhouse Way
- 241 S Main St
- 132 S Main St
- 8 Blodgett Ln
- 79 Seminary Hill Rd
- 30 Renihan Meadows
- 2 Gile Dr
- 6 Timberwood Dr
- 343 Mount Support Rd
- 107 Upper Loveland Rd
- 25 Foothill St
- 10 Abbott St
- 202 Brook Hollow Unit 202 Brook Hollow
- 42 Wolf Rd
- 75 Bank St
- 10 Pine Dr Unit 2
- 25 Mountain View Dr






