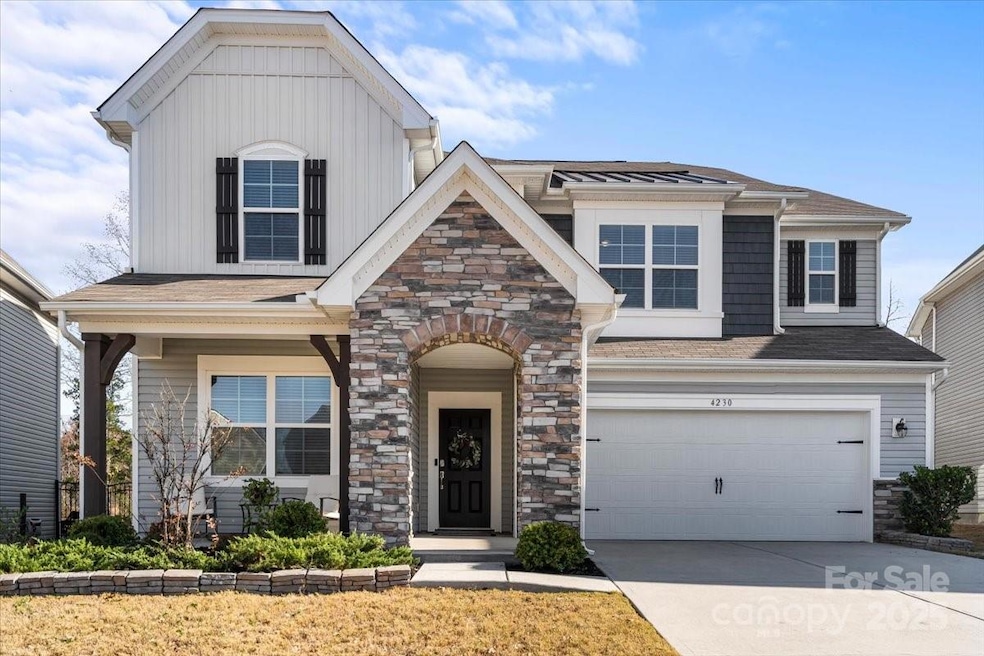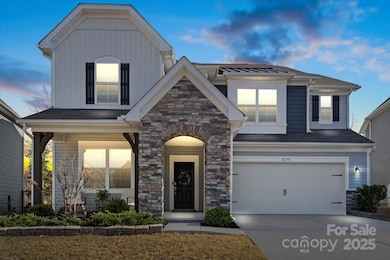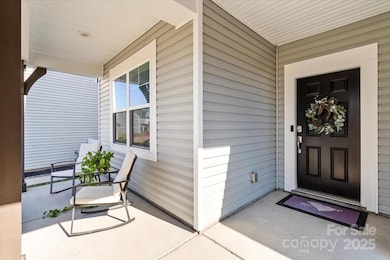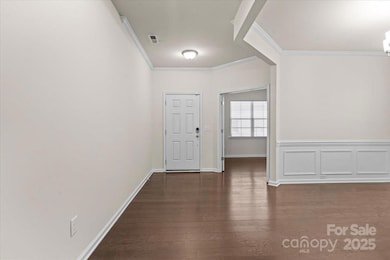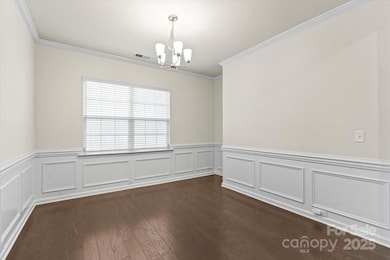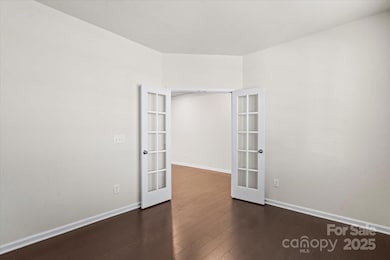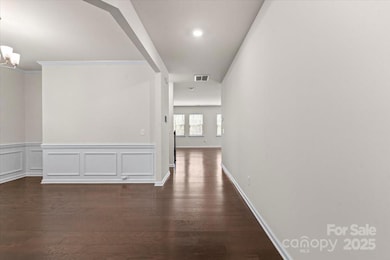4230 Coachwhip Ave Lancaster, SC 29720
Estimated payment $3,039/month
Highlights
- Open Floorplan
- Wooded Lot
- Fireplace
- Van Wyck Elementary School Rated A-
- Traditional Architecture
- Front Porch
About This Home
Discover comfort, space, and modern living. This nearly new 5BR, 3.5BA home (built in 2020) delivers the open, airy layout today’s buyers crave. A spacious living area that connects effortlessly to a bright eat-in kitchen designed for gatherings, celebrations, and everyday life. Upstairs, the serene primary suite offers the privacy and relaxation you’re looking for, complete with an en-suite bath and generous closet storage. Each additional bedroom is well-sized, giving you endless possibilities for family, guests, hobbies, or a dedicated work-from-home space. The backyard is a true highlight and a blank canvas for outdoor living, future landscaping, or weekend fun. With an attached two-car garage, modern finishes, and a well-maintained interior, this home checks all the boxes. Just minutes from booming Indian Land, residents enjoy proximity to new shopping centers, restaurants, top-rated schools, and the conveniences of South Charlotte — all while benefiting from lower Lancaster County taxes. A perfect match for buyers seeking space, value, and a location positioned for ongoing growth.
Listing Agent
Lifestyle International Realty Brokerage Email: tahisajohnsonrealty@gmail.com License #300288 Listed on: 11/21/2025

Home Details
Home Type
- Single Family
Est. Annual Taxes
- $1,419
Year Built
- Built in 2020
Lot Details
- Sloped Lot
- Wooded Lot
- Property is zoned R25
HOA Fees
- $69 Monthly HOA Fees
Parking
- 2 Car Attached Garage
- Driveway
Home Design
- Traditional Architecture
- Slab Foundation
- Stone Siding
- Vinyl Siding
Interior Spaces
- 2-Story Property
- Open Floorplan
- Fireplace
- Insulated Windows
- Pull Down Stairs to Attic
- Laundry on upper level
Kitchen
- Gas Oven
- Self-Cleaning Oven
- Gas Cooktop
- Microwave
- Dishwasher
- Kitchen Island
- Disposal
Bedrooms and Bathrooms
- 5 Bedrooms
- Walk-In Closet
Outdoor Features
- Patio
- Front Porch
Utilities
- Central Air
- Heating System Uses Natural Gas
Community Details
- Hawthorne Management Association, Phone Number (704) 377-0114
- Built by Lennar
- Walnut Creek Subdivision, Forsyth Floorplan
- Mandatory home owners association
Listing and Financial Details
- Assessor Parcel Number 0015E-0A-088.00
Map
Home Values in the Area
Average Home Value in this Area
Tax History
| Year | Tax Paid | Tax Assessment Tax Assessment Total Assessment is a certain percentage of the fair market value that is determined by local assessors to be the total taxable value of land and additions on the property. | Land | Improvement |
|---|---|---|---|---|
| 2024 | $1,419 | $14,248 | $1,600 | $12,648 |
| 2023 | $1,346 | $14,248 | $1,600 | $12,648 |
| 2022 | $1,292 | $14,248 | $1,600 | $12,648 |
| 2021 | $1,286 | $14,248 | $1,600 | $12,648 |
| 2020 | $1,270 | $2,400 | $2,400 | $0 |
Property History
| Date | Event | Price | List to Sale | Price per Sq Ft |
|---|---|---|---|---|
| 11/21/2025 11/21/25 | For Sale | $540,000 | -- | $178 / Sq Ft |
Purchase History
| Date | Type | Sale Price | Title Company |
|---|---|---|---|
| Limited Warranty Deed | $357,149 | None Available |
Mortgage History
| Date | Status | Loan Amount | Loan Type |
|---|---|---|---|
| Open | $357,149 | VA |
Source: Canopy MLS (Canopy Realtor® Association)
MLS Number: 4317540
APN: 0015E-0A-088.00
- 4268 Coachwhip Ave
- 4310 Coachwhip Ave
- 6883 Spring Peeper Ln
- 1845 Loggerhead Dr
- 7721 Sea Turtle Way
- 5761 Soft Shell Dr
- 8008 Hudson Mill Dr
- 5774 Soft Shell Dr
- 6526 Gopher Rd
- 515 Stickley Place
- 1001 Linn Cove
- 5017 Millbridge Pkwy
- 8000 Millbridge Pkwy
- 529 Stickley Place
- 3004 Millbridge Pkwy
- 6546 Gopher Rd
- 3090 Bridgewater St
- 6028 Varesk Ln
- 5807 Soft Shell Dr
- 4320 Carrington Dr
- 4268 Coachwhip Ave Unit 92
- 6513 Gopher Rd
- 7446 Hartsfield Dr
- 10308 Waxhaw Hwy
- 1444 Ridgehaven Rd
- 79157 Ridgehaven Rd
- 3019 Burgess Dr
- 2076 Waverly Ct
- 4311 Hampstead Heath Dr
- 3802 Cassidy Dr
- 2011 Dunsmore Ln
- 8005 Red Oaks Trail
- 8009 Alma Blvd
- 2006 Harrison Park Dr
- 3209 Blackburn Dr
- 1963 Trace Creek Dr
- 2033 White Cedar Ln
- 2101 Trace Creek Dr
- 242 Price St
- 8100 Whitehawk Hill Rd
