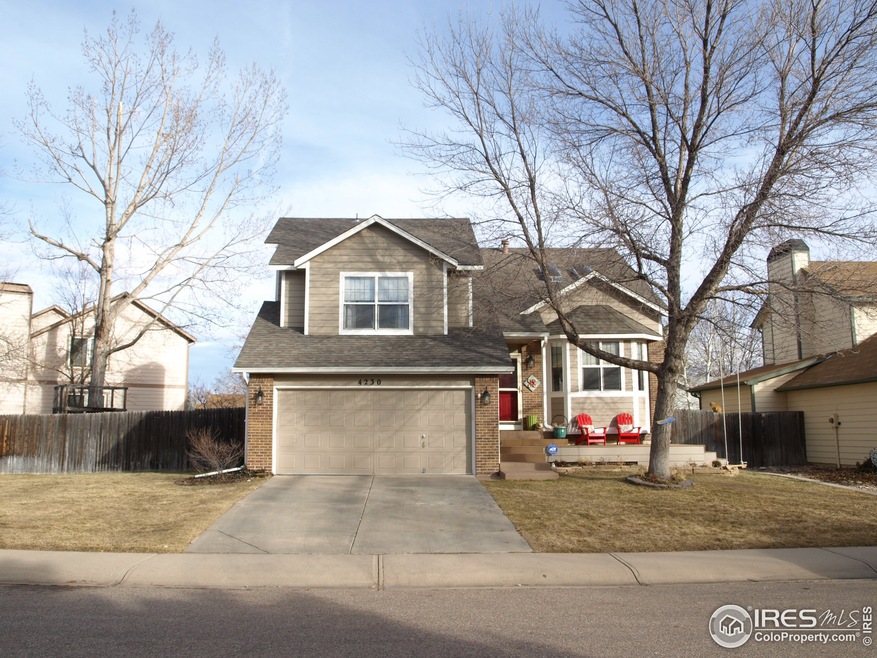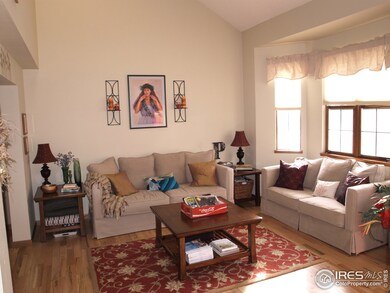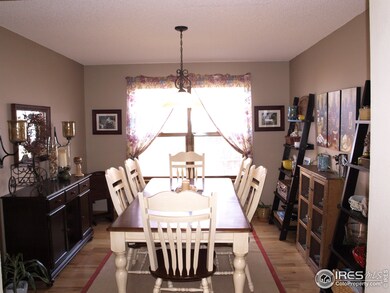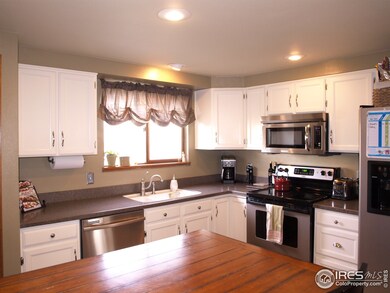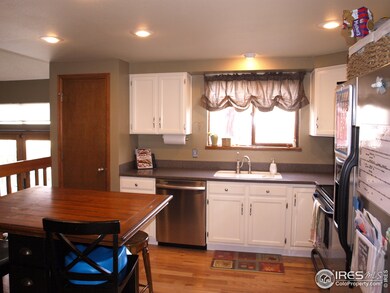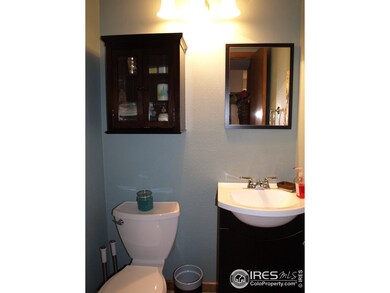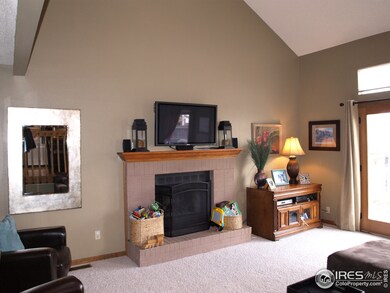
4230 Durango Place Fort Collins, CO 80526
Estimated Value: $591,056 - $610,000
Highlights
- Deck
- Contemporary Architecture
- Wood Flooring
- Lopez Elementary School Rated A-
- Cathedral Ceiling
- No HOA
About This Home
As of April 2012Spectacular 4 bedroom home located just minutes from a park and school. This home is ready to go with beautiful solid oak flooring, an updated kitchen with corian countertops and stainless steel appliances. Spacious family room with a wood burning fireplace. Private master suite with soaker tub. Front and back decks The newer roof, hot water heater, furnace and exterior paint make this home easy to own. Call today to set up a private showing and experience all this home has to offer.
Last Agent to Sell the Property
Berkshire Hathaway HomeServices Rocky Mountain, Realtors-Fort Collins Listed on: 02/01/2012

Home Details
Home Type
- Single Family
Est. Annual Taxes
- $1,609
Year Built
- Built in 1986
Lot Details
- 6,677 Sq Ft Lot
- Wood Fence
- Level Lot
- Sprinkler System
- Property is zoned RL
Parking
- 2 Car Attached Garage
- Garage Door Opener
Home Design
- Contemporary Architecture
- Brick Veneer
- Wood Frame Construction
- Composition Roof
- Composition Shingle
Interior Spaces
- 2,289 Sq Ft Home
- 5 Levels or More
- Cathedral Ceiling
- Skylights
- Double Pane Windows
- Window Treatments
- Bay Window
- Wood Frame Window
- Family Room
- Dining Room
- Recreation Room with Fireplace
- Washer and Dryer Hookup
Kitchen
- Eat-In Kitchen
- Electric Oven or Range
- Microwave
- Dishwasher
- Disposal
Flooring
- Wood
- Carpet
Bedrooms and Bathrooms
- 4 Bedrooms
- Primary Bathroom is a Full Bathroom
- Bathtub and Shower Combination in Primary Bathroom
Finished Basement
- Partial Basement
- Laundry in Basement
Outdoor Features
- Deck
- Outdoor Storage
Schools
- Lopez Elementary School
- Webber Middle School
- Rocky Mountain High School
Utilities
- Forced Air Heating and Cooling System
- High Speed Internet
- Cable TV Available
Community Details
- No Home Owners Association
- Willow Park Subdivision
- 5-Story Property
Listing and Financial Details
- Assessor Parcel Number R1129791
Ownership History
Purchase Details
Home Financials for this Owner
Home Financials are based on the most recent Mortgage that was taken out on this home.Purchase Details
Home Financials for this Owner
Home Financials are based on the most recent Mortgage that was taken out on this home.Purchase Details
Home Financials for this Owner
Home Financials are based on the most recent Mortgage that was taken out on this home.Purchase Details
Home Financials for this Owner
Home Financials are based on the most recent Mortgage that was taken out on this home.Purchase Details
Similar Homes in Fort Collins, CO
Home Values in the Area
Average Home Value in this Area
Purchase History
| Date | Buyer | Sale Price | Title Company |
|---|---|---|---|
| Iverson Aaron Arnold | $241,850 | Land Title Guarantee Company | |
| Pescaia Dane K | $228,000 | Guardian Title Agency | |
| Farley Rob Roy William | $175,000 | -- | |
| Melton Ty L | -- | -- | |
| Lawrence Cindy K | -- | -- |
Mortgage History
| Date | Status | Borrower | Loan Amount |
|---|---|---|---|
| Open | Iverson Aaron Arnold | $225,000 | |
| Previous Owner | Pescaia Dane K | $182,400 | |
| Previous Owner | Farley Jean Ann | $158,250 | |
| Previous Owner | Pierson David W | $112,000 | |
| Previous Owner | Farley Rob Roy William | $140,000 | |
| Previous Owner | Farley Rob Roy William | $140,000 | |
| Previous Owner | Melton Ty | $10,000 | |
| Previous Owner | Melton Ty L | $120,000 | |
| Previous Owner | Lawrence Cindy Kay | $22,000 | |
| Closed | Pescaia Dane K | $22,800 |
Property History
| Date | Event | Price | Change | Sq Ft Price |
|---|---|---|---|---|
| 01/28/2019 01/28/19 | Off Market | $241,850 | -- | -- |
| 04/20/2012 04/20/12 | Sold | $241,850 | -2.9% | $106 / Sq Ft |
| 03/21/2012 03/21/12 | Pending | -- | -- | -- |
| 02/01/2012 02/01/12 | For Sale | $249,000 | -- | $109 / Sq Ft |
Tax History Compared to Growth
Tax History
| Year | Tax Paid | Tax Assessment Tax Assessment Total Assessment is a certain percentage of the fair market value that is determined by local assessors to be the total taxable value of land and additions on the property. | Land | Improvement |
|---|---|---|---|---|
| 2025 | $3,270 | $37,761 | $3,015 | $34,746 |
| 2024 | $3,111 | $37,761 | $3,015 | $34,746 |
| 2022 | $2,611 | $27,655 | $3,128 | $24,527 |
| 2021 | $2,639 | $28,450 | $3,218 | $25,232 |
| 2020 | $2,631 | $28,121 | $3,218 | $24,903 |
| 2019 | $2,642 | $28,121 | $3,218 | $24,903 |
| 2018 | $2,175 | $23,868 | $3,240 | $20,628 |
| 2017 | $2,168 | $23,868 | $3,240 | $20,628 |
| 2016 | $1,958 | $21,444 | $3,582 | $17,862 |
| 2015 | $1,944 | $21,440 | $3,580 | $17,860 |
| 2014 | $1,761 | $19,300 | $3,580 | $15,720 |
Agents Affiliated with this Home
-
Erick Hazen

Seller's Agent in 2012
Erick Hazen
Berkshire Hathaway HomeServices Rocky Mountain, Realtors-Fort Collins
(970) 581-1730
13 Total Sales
-
Paula Hawe

Buyer's Agent in 2012
Paula Hawe
Group Mulberry
(970) 222-1020
52 Total Sales
Map
Source: IRES MLS
MLS Number: 672525
APN: 97353-20-017
- 937 Butte Pass Dr
- 4118 Dillon Way
- 4142 Snow Ridge Cir
- 837 Marble Dr
- 4237 Goldeneye Dr
- 1414 Sheep Creek Ct
- 1136 Wabash St Unit 3
- 418 Guillemont St
- 1157 Belleview Dr
- 4501 Regency Dr Unit E
- 518 Albion Way
- 4748 Westbury Dr
- 900 Arbor Ave Unit 4
- 1502 Westfield Dr
- 4820 Corsica Dr
- 1156 Bordeaux Dr
- 938 Langdale Dr
- 4914 Clarendon Hills Dr
- 4914 Clarendon Hills
- 3565 Windmill Dr Unit 8
- 4230 Durango Place
- 4224 Durango Place
- 4236 Durango Place
- 936 Kremmling Ln
- 4225 Durango Place
- 4218 Durango Place
- 4219 Durango Place
- 930 Kremmling Ln
- 4231 Durango Place
- 4213 Durango Place
- 1001 Kremmling Ln
- 949 Kremmling Ln
- 4212 Durango Place
- 4207 Durango Place
- 1007 Kremmling Ln
- 943 Kremmling Ln
- 4201 Durango Place
- 4225 Goldenridge Way
- 4218 Saddle Notch Dr
- 1013 Kremmling Ln
