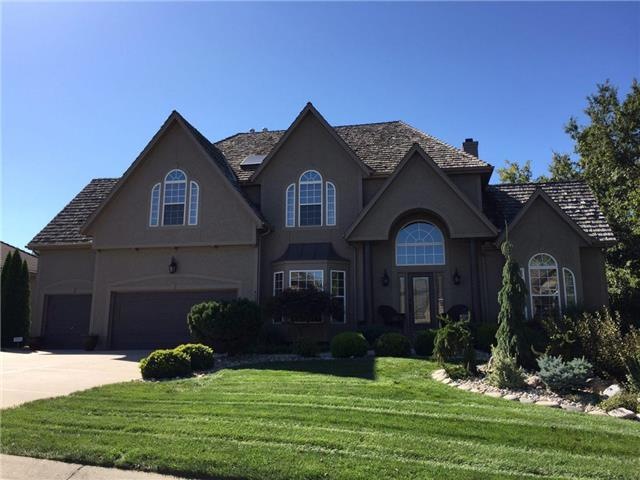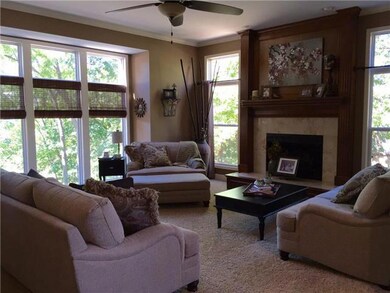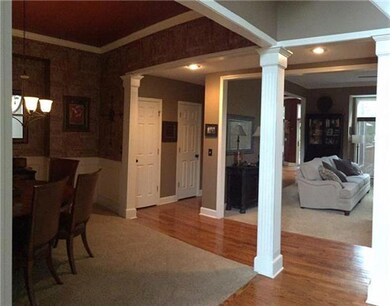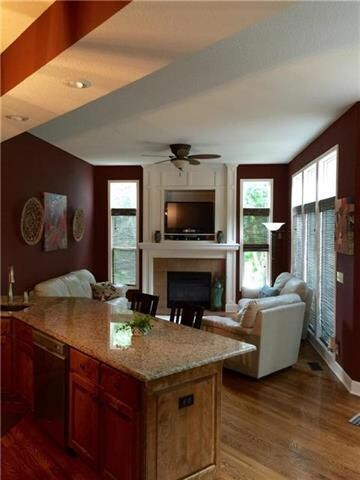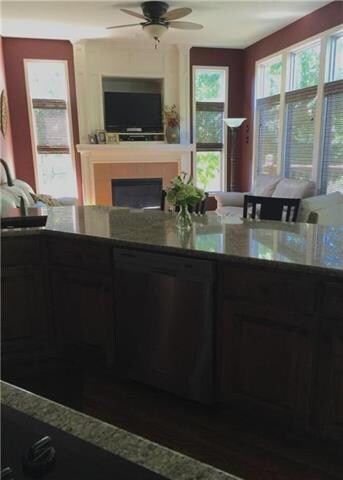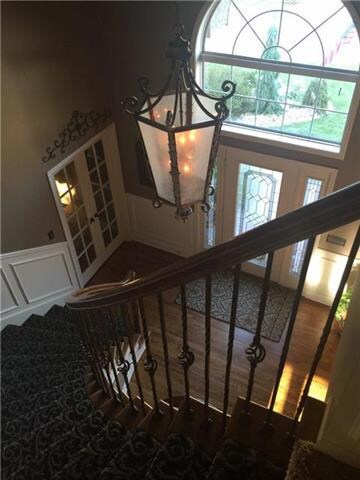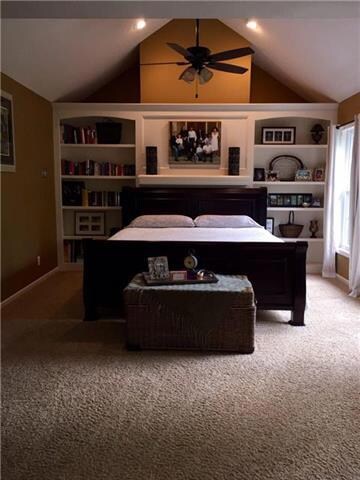
4230 NE Edmonson Ct Lees Summit, MO 64064
Chapel Ridge NeighborhoodHighlights
- Dock Available
- Lake Privileges
- Contemporary Architecture
- Chapel Lakes Elementary School Rated A
- Deck
- 4-minute walk to East Lake Village Pool
About This Home
As of November 2019Enjoy many beautiful & fun lifestyle spaces. From mature trees overlooking water, to a quiet cul-de-sac out the front door, steps from our cove's dock. Finished walkout basement includes 2 bedrooms, full bath, family room, bar, and leads to a patio and large lower deck. The main level open plan includes a large kitchen, hearth room, formal living and dining room, office and deck, with its quiet treehouse feel. Spiral stairs up to 4 bedrooms & 3 full baths. Gorgeous views from every window.
Last Agent to Sell the Property
Ryan Gehris
USREALTY.COM LLP License #2008005402
Home Details
Home Type
- Single Family
Est. Annual Taxes
- $6,475
Year Built
- Built in 2002
Lot Details
- 0.3 Acre Lot
- Cul-De-Sac
- Sprinkler System
Parking
- 3 Car Attached Garage
Home Design
- Contemporary Architecture
- Traditional Architecture
- Tri-Level Property
- Shake Roof
- Wood Siding
- Stucco
Interior Spaces
- 5,000 Sq Ft Home
- Wet Bar
- Ceiling Fan
- Skylights
- Window Treatments
- Great Room
- Family Room
- Living Room with Fireplace
- 4 Fireplaces
- Sitting Room
- Formal Dining Room
- Den
- Recreation Room
- Wood Flooring
- Laundry on main level
Kitchen
- Hearth Room
- Breakfast Area or Nook
- Built-In Range
- Dishwasher
- Disposal
Bedrooms and Bathrooms
- 6 Bedrooms
- Walk-In Closet
Finished Basement
- Walk-Out Basement
- Sump Pump
- Fireplace in Basement
- Natural lighting in basement
Outdoor Features
- Dock Available
- Pond
- Lake Privileges
- Deck
- Enclosed patio or porch
Schools
- Chapel Lakes Elementary School
- Blue Springs South High School
Utilities
- Central Heating and Cooling System
- Heat Pump System
Community Details
- Lakewood Subdivision
- Building Fire Alarm
Listing and Financial Details
- Assessor Parcel Number 43-540-02-31-00-0-00-000
Ownership History
Purchase Details
Home Financials for this Owner
Home Financials are based on the most recent Mortgage that was taken out on this home.Purchase Details
Home Financials for this Owner
Home Financials are based on the most recent Mortgage that was taken out on this home.Purchase Details
Home Financials for this Owner
Home Financials are based on the most recent Mortgage that was taken out on this home.Purchase Details
Purchase Details
Home Financials for this Owner
Home Financials are based on the most recent Mortgage that was taken out on this home.Purchase Details
Purchase Details
Home Financials for this Owner
Home Financials are based on the most recent Mortgage that was taken out on this home.Purchase Details
Map
Similar Homes in Lees Summit, MO
Home Values in the Area
Average Home Value in this Area
Purchase History
| Date | Type | Sale Price | Title Company |
|---|---|---|---|
| Warranty Deed | -- | Stewart Title Company | |
| Special Warranty Deed | -- | Stewart Title Guaranty Co | |
| Deed | -- | Stewart Title Company | |
| Interfamily Deed Transfer | -- | None Available | |
| Special Warranty Deed | -- | Continental Title Company | |
| Trustee Deed | $128,263 | Continental Title Company | |
| Warranty Deed | -- | Security Land Title Company | |
| Warranty Deed | -- | Security Land Title Co |
Mortgage History
| Date | Status | Loan Amount | Loan Type |
|---|---|---|---|
| Open | $35,000 | Credit Line Revolving | |
| Open | $260,000 | New Conventional | |
| Previous Owner | $336,220,005 | Commercial | |
| Previous Owner | $150,000 | Credit Line Revolving | |
| Previous Owner | $328,000 | New Conventional | |
| Previous Owner | $325,500 | New Conventional | |
| Previous Owner | $319,700 | New Conventional | |
| Previous Owner | $330,000 | Unknown | |
| Previous Owner | $50,000 | Credit Line Revolving | |
| Previous Owner | $330,000 | Purchase Money Mortgage | |
| Previous Owner | $383,200 | Purchase Money Mortgage |
Property History
| Date | Event | Price | Change | Sq Ft Price |
|---|---|---|---|---|
| 11/12/2019 11/12/19 | Sold | -- | -- | -- |
| 10/18/2019 10/18/19 | Pending | -- | -- | -- |
| 10/03/2019 10/03/19 | For Sale | $489,000 | -2.0% | $98 / Sq Ft |
| 11/22/2016 11/22/16 | Sold | -- | -- | -- |
| 10/27/2016 10/27/16 | Pending | -- | -- | -- |
| 10/01/2016 10/01/16 | For Sale | $499,000 | -- | $100 / Sq Ft |
Tax History
| Year | Tax Paid | Tax Assessment Tax Assessment Total Assessment is a certain percentage of the fair market value that is determined by local assessors to be the total taxable value of land and additions on the property. | Land | Improvement |
|---|---|---|---|---|
| 2024 | $7,605 | $99,302 | $8,208 | $91,094 |
| 2023 | $7,468 | $99,302 | $9,521 | $89,781 |
| 2022 | $7,761 | $91,390 | $11,267 | $80,123 |
| 2021 | $7,754 | $91,390 | $11,267 | $80,123 |
| 2020 | $6,829 | $79,600 | $11,267 | $68,333 |
| 2019 | $6,619 | $79,600 | $11,267 | $68,333 |
| 2018 | $6,585 | $76,823 | $9,106 | $67,717 |
| 2017 | $6,484 | $76,823 | $9,106 | $67,717 |
| 2016 | $6,484 | $75,886 | $16,245 | $59,641 |
| 2014 | $6,525 | $75,905 | $15,181 | $60,724 |
Source: Heartland MLS
MLS Number: 2014904
APN: 43-540-02-31-00-0-00-000
- 712 NE Plumbrook Place
- 4232 NE Tremont Ct
- 604 NE Silverleaf Place
- 4121 NE Courtney Dr
- 4104 NE Edmonson Cir
- 416 NE Brockton Dr
- 826 NE Algonquin St Unit B
- 824 NE Algonquin St Unit A
- 4027 NE Sagamore Dr Unit A
- 793 NE Algonquin St Unit A
- 829 NE Algonquin St
- 801 NE Lone Hill Dr
- 4134 NE Hampstead Dr
- 4004 NE Independence Ave
- 4709 NE Freehold Dr
- 529 NE Sienna Place
- 4641 NE Fairway Homes Dr
- 4813 NE Jamestown Dr
- 1133 NE Cardinal Ct
- 212 NE Landings Cir
