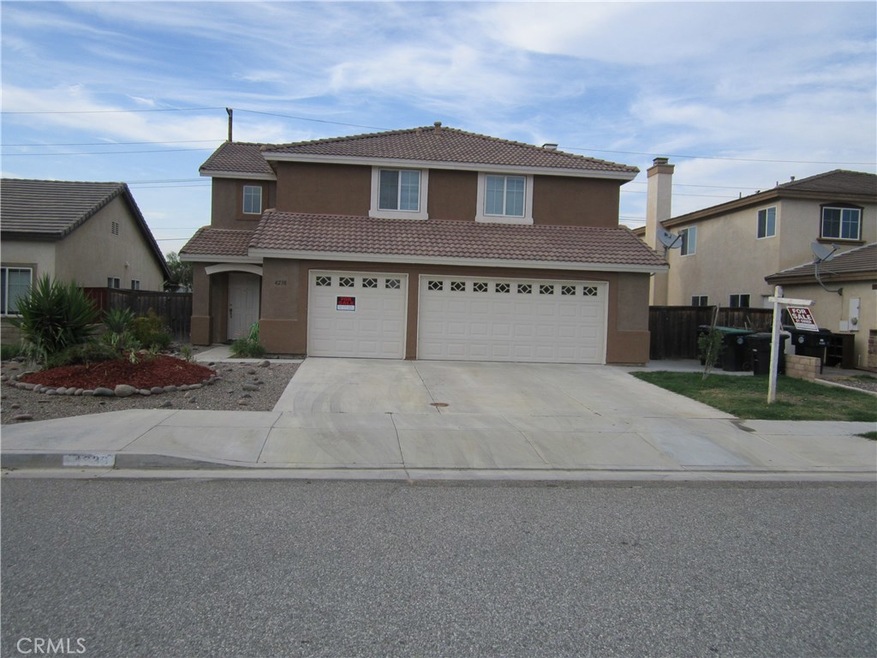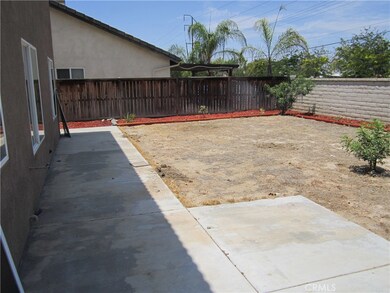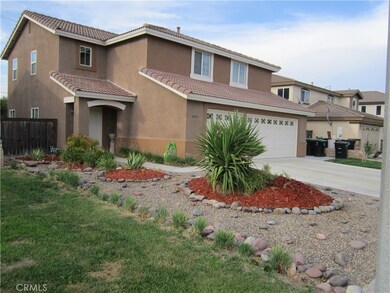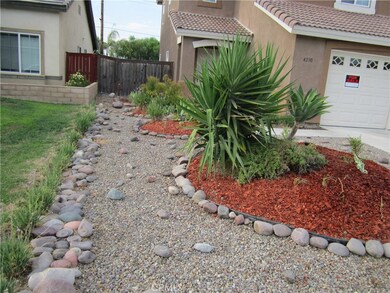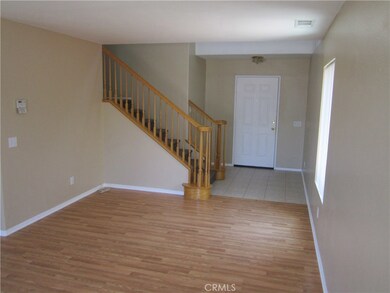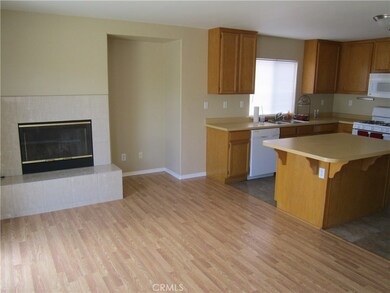
4230 Rainbow View Way Hemet, CA 92545
Page Ranch NeighborhoodEstimated Value: $501,000 - $518,000
Highlights
- Mountain View
- Private Yard
- Den
- Cathedral Ceiling
- No HOA
- Walk-In Pantry
About This Home
As of September 2017Lovely and Immaculate Home! 2137 square feet, on large lot, in a neighborhood of well-kept homes. Outstanding features include: Convenient floor plan with spacious upstairs bedrooms and laundry, bright kitchen with yard view, and adjoining den with fireplace and slider to yard. Perfect for entertaining! Fresh interior paint and newer wood laminate flooring throughout (except for tiled floors in entry and full baths, carpeted stairway, and lino in kitchen and ½ bath.) New and like-new window blinds throughout. Large walk-in master closet. 3 car garage with potential RV parking. Pool-sized, fenced yard with automatic sprinklers and drought resistant landscaping. Excellent location: Just 1.5 blocks to elementary school, 2 blocks to park, and 3 blocks to high school. Within one mile of major shopping area. Easy 215 access via Hwys. 79 and 74 or Newport. Move-in condition, and ready for new owners!
Last Agent to Sell the Property
Cheryl Fletcher
HomeTeam California License #01120828 Listed on: 07/28/2017
Last Buyer's Agent
Salvador Lopez
Premier Real Estate Network License #01136941
Home Details
Home Type
- Single Family
Est. Annual Taxes
- $4,496
Year Built
- Built in 2003
Lot Details
- 6,534 Sq Ft Lot
- Wood Fence
- Landscaped
- Paved or Partially Paved Lot
- Level Lot
- Front and Back Yard Sprinklers
- Private Yard
- Lawn
Parking
- 3 Car Attached Garage
- Parking Available
- Driveway
- RV Potential
Home Design
- Tile Roof
Interior Spaces
- 2,137 Sq Ft Home
- 2-Story Property
- Cathedral Ceiling
- Ceiling Fan
- Double Pane Windows
- Family Room with Fireplace
- Family Room Off Kitchen
- Dining Room
- Den
- Mountain Views
Kitchen
- Open to Family Room
- Eat-In Kitchen
- Breakfast Bar
- Walk-In Pantry
- Gas Oven
- Gas Range
- Microwave
- Dishwasher
- Disposal
Flooring
- Carpet
- Laminate
- Tile
- Vinyl
Bedrooms and Bathrooms
- 5 Bedrooms
- All Upper Level Bedrooms
- Stone Bathroom Countertops
- Dual Vanity Sinks in Primary Bathroom
- Bathtub with Shower
- Walk-in Shower
- Exhaust Fan In Bathroom
Laundry
- Laundry Room
- Laundry on upper level
Outdoor Features
- Exterior Lighting
Utilities
- Forced Air Heating and Cooling System
- Heating System Uses Natural Gas
Listing and Financial Details
- Tax Lot 152
- Tax Tract Number 241249
- Assessor Parcel Number 460101006
Community Details
Overview
- No Home Owners Association
Recreation
- Horse Trails
Ownership History
Purchase Details
Home Financials for this Owner
Home Financials are based on the most recent Mortgage that was taken out on this home.Purchase Details
Home Financials for this Owner
Home Financials are based on the most recent Mortgage that was taken out on this home.Purchase Details
Home Financials for this Owner
Home Financials are based on the most recent Mortgage that was taken out on this home.Purchase Details
Home Financials for this Owner
Home Financials are based on the most recent Mortgage that was taken out on this home.Purchase Details
Home Financials for this Owner
Home Financials are based on the most recent Mortgage that was taken out on this home.Similar Homes in Hemet, CA
Home Values in the Area
Average Home Value in this Area
Purchase History
| Date | Buyer | Sale Price | Title Company |
|---|---|---|---|
| Mora Steven | $295,000 | Wfg National Title | |
| Froning Marc A | -- | Accommodation | |
| Froning Marc A | $285,000 | Fidelity National Title | |
| Cunanan Francisco M | -- | -- | |
| Nillas Jove D | $214,000 | North American Title Co |
Mortgage History
| Date | Status | Borrower | Loan Amount |
|---|---|---|---|
| Open | Mora Steven | $276,000 | |
| Closed | Mora Steven | $289,656 | |
| Previous Owner | Froning Marc A | $213,750 | |
| Previous Owner | Cunanan Francisco M | $255,000 | |
| Previous Owner | Nillas Jove D | $203,240 |
Property History
| Date | Event | Price | Change | Sq Ft Price |
|---|---|---|---|---|
| 09/12/2017 09/12/17 | Sold | $295,000 | +0.4% | $138 / Sq Ft |
| 08/07/2017 08/07/17 | Pending | -- | -- | -- |
| 07/28/2017 07/28/17 | For Sale | $293,900 | -- | $138 / Sq Ft |
Tax History Compared to Growth
Tax History
| Year | Tax Paid | Tax Assessment Tax Assessment Total Assessment is a certain percentage of the fair market value that is determined by local assessors to be the total taxable value of land and additions on the property. | Land | Improvement |
|---|---|---|---|---|
| 2023 | $4,496 | $322,622 | $49,213 | $273,409 |
| 2022 | $4,441 | $316,298 | $48,249 | $268,049 |
| 2021 | $4,390 | $310,097 | $47,303 | $262,794 |
| 2020 | $4,355 | $306,918 | $46,818 | $260,100 |
| 2019 | $4,270 | $300,900 | $45,900 | $255,000 |
| 2018 | $4,165 | $295,000 | $45,000 | $250,000 |
| 2017 | $3,848 | $258,000 | $66,000 | $192,000 |
| 2016 | $3,810 | $250,000 | $64,000 | $186,000 |
| 2015 | $3,911 | $235,000 | $60,000 | $175,000 |
| 2014 | $3,771 | $230,000 | $58,000 | $172,000 |
Agents Affiliated with this Home
-
C
Seller's Agent in 2017
Cheryl Fletcher
HomeTeam California
-
Salvador Lopez
S
Buyer's Agent in 2017
Salvador Lopez
Premier Real Estate Network
(714) 283-9900
1 Total Sale
Map
Source: California Regional Multiple Listing Service (CRMLS)
MLS Number: OC17173188
APN: 460-101-006
- 0 S Cawston Ave Unit IG24247469
- 1295 S Cawston Ave Unit 334
- 1295 S Cawston Ave
- 1295 S Cawston Ave Unit 422
- 1295 S Cawston Ave Unit 444
- 1295 S Cawston Ave Unit 167
- 1295 S Cawston Ave Unit 460
- 1295 S Cawston Ave Unit 291
- 1295 S Cawston Ave Unit 354
- 1295 S Cawston Ave Unit 118
- 1295 S Cawston Ave Unit 496
- 1295 S Cawston Ave Unit 297
- 1295 S Cawston Ave Unit 6
- 1295 S Cawston Ave Unit 490
- 1295 S Cawston Ave Unit 116
- 1295 S Cawston Ave Unit 175
- 1295 S Cawston Ave Unit 378
- 1295 S Cawston Ave Unit 319
- 1295 S Cawston Ave Unit 462
- 4186 Rexford Dr
- 4230 Rainbow View Way
- 4250 Rainbow View Way
- 4210 Rainbow View Way
- 4270 Rainbow View Way
- 4190 Rainbow View Way
- 4235 Rainbow View Way
- 4215 Rainbow View Way
- 4170 Rainbow View Way
- 4290 Rainbow View Way
- 4255 Rainbow View Way
- 4195 Rainbow View Way
- 4275 Rainbow View Way
- 4175 Rainbow View Way
- 4310 Rainbow View Way
- 4150 Rainbow View Way
- 4295 Rainbow View Way
- 4230 Hollyvale Ln
- 4210 Hollyvale Ln
- 4250 Hollyvale Ln
- 4190 Hollyvale Ln
