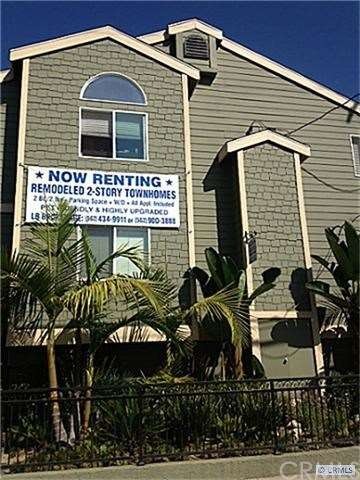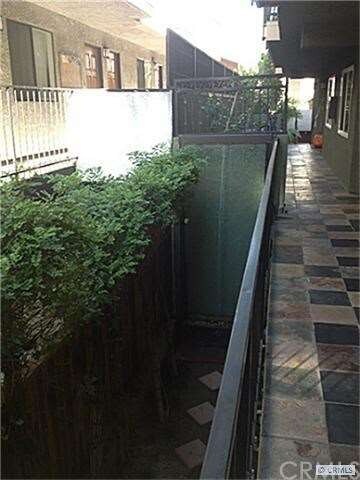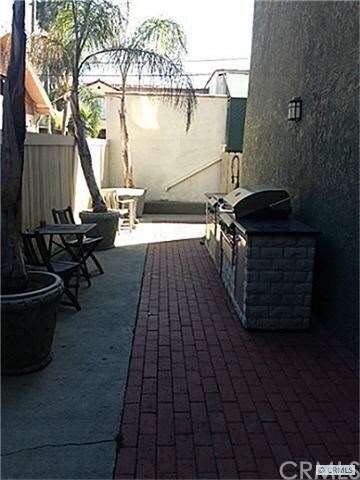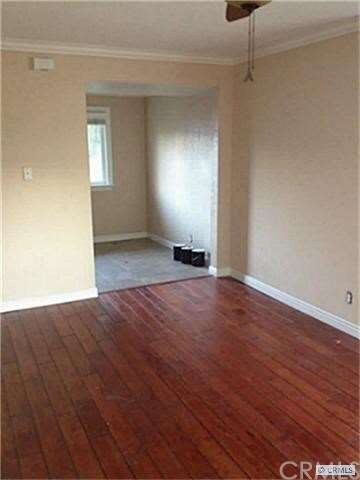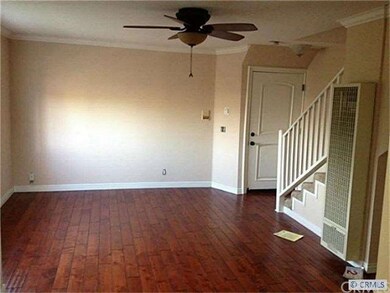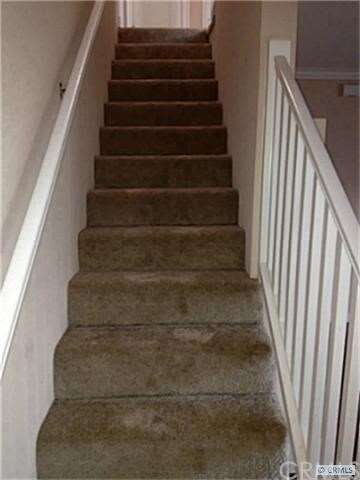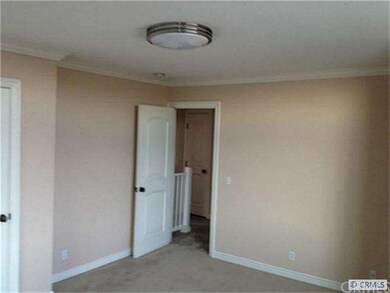
4231 E 10th St Long Beach, CA 90804
Recreation Park NeighborhoodHighlights
- Gated Parking
- Wood Flooring
- Granite Countertops
- Woodrow Wilson High School Rated A
- Modern Architecture
- Balcony
About This Home
As of August 2021Rare townhouse style two story 6 attached units with 9 parking spaces below. Totally remodeled kitchens and baths with NEWER double pane windows, roof, newer appliances in kitchens including the stack washer/dryers each unit, landscaping with storage closets for each unit in the community parking on first level. Exterior Stairs leading to these units are behind locking iron gates in front. Interior walls on the attached unit sides have been double drywalled between the units with stairways leading to upstairs 2bedrooms and 2 baths. These units have been remodeled to meet condo conversion requirements but the process has not been completed. This might add considerable value to the building if condo approval and converted in the next few years.
Last Agent to Sell the Property
LB Brokerage, Inc License #00605203 Listed on: 12/20/2012
Property Details
Home Type
- Multi-Family
Year Built
- Built in 1989
Lot Details
- 4,728 Sq Ft Lot
- Lot Dimensions are 45x105
Home Design
- Modern Architecture
- Wood Siding
- Stucco
Interior Spaces
- 4,872 Sq Ft Home
- Double Pane Windows
- Sliding Doors
Kitchen
- Gas Oven or Range
- Range
- Microwave
- Dishwasher
- Granite Countertops
Flooring
- Wood
- Carpet
Laundry
- Laundry in Kitchen
- Stacked Washer and Dryer
Parking
- 9 Parking Spaces
- Subterranean Parking
- Gated Parking
Outdoor Features
- Balcony
Utilities
- Heating System Uses Natural Gas
- Wall Furnace
Listing and Financial Details
- Tax Lot 47
- Tax Tract Number 3696
- Assessor Parcel Number 7241007027
Community Details
Overview
- 6 Units
Building Details
- 7 Separate Electric Meters
- 7 Separate Gas Meters
- 1 Separate Water Meter
- Electric Expense $75
- Gardener Expense $70
- Insurance Expense $275
- Maintenance Expense $50
- Other Expense $100
- Professional Management Expense $300
- Supplies Expense $80
- Water Sewer Expense $100
- New Taxes Expense $1,200
- Gross Income $8,370
- Net Operating Income $100,440
Similar Homes in Long Beach, CA
Home Values in the Area
Average Home Value in this Area
Property History
| Date | Event | Price | Change | Sq Ft Price |
|---|---|---|---|---|
| 08/06/2021 08/06/21 | Sold | $2,275,000 | -5.2% | $467 / Sq Ft |
| 09/30/2020 09/30/20 | For Sale | $2,400,000 | +88.2% | $493 / Sq Ft |
| 03/15/2013 03/15/13 | Sold | $1,275,000 | -5.3% | $262 / Sq Ft |
| 01/09/2013 01/09/13 | Pending | -- | -- | -- |
| 12/20/2012 12/20/12 | For Sale | $1,345,987 | -- | $276 / Sq Ft |
Tax History Compared to Growth
Agents Affiliated with this Home
-
Wan Chun Hsu

Seller's Agent in 2021
Wan Chun Hsu
Golden Key Realty Corporation
(626) 512-6638
1 in this area
14 Total Sales
-
Anthony Walker

Buyer's Agent in 2021
Anthony Walker
Buckingham Investments, Inc
(310) 982-7055
5 in this area
79 Total Sales
-
Larry Boren

Seller's Agent in 2013
Larry Boren
LB Brokerage, Inc
(562) 900-3888
12 Total Sales
Map
Source: California Regional Multiple Listing Service (CRMLS)
MLS Number: P843883
- 1000 Ximeno Ave Unit 1
- 824 Roswell Ave
- 4531 E 10th St
- 1145 Roswell Ave Unit 8A
- 788 Roswell Ave
- 1108 Termino Ave
- 1225 Bennett Ave
- 800 Termino Ave Unit 10
- 3915 E 11th St
- 1030 Mira Mar Ave
- 3908 E Verde Ct
- 744 Termino Ave
- 831 Mira Mar Ave
- 825 Mira Mar Ave
- 817 Mira Mar Ave
- 1344 Ximeno Ave
- 3712 E 10th St
- 4316 E Wehrle Ct
- 4117 E Theresa St
- 4635 E Anaheim St
