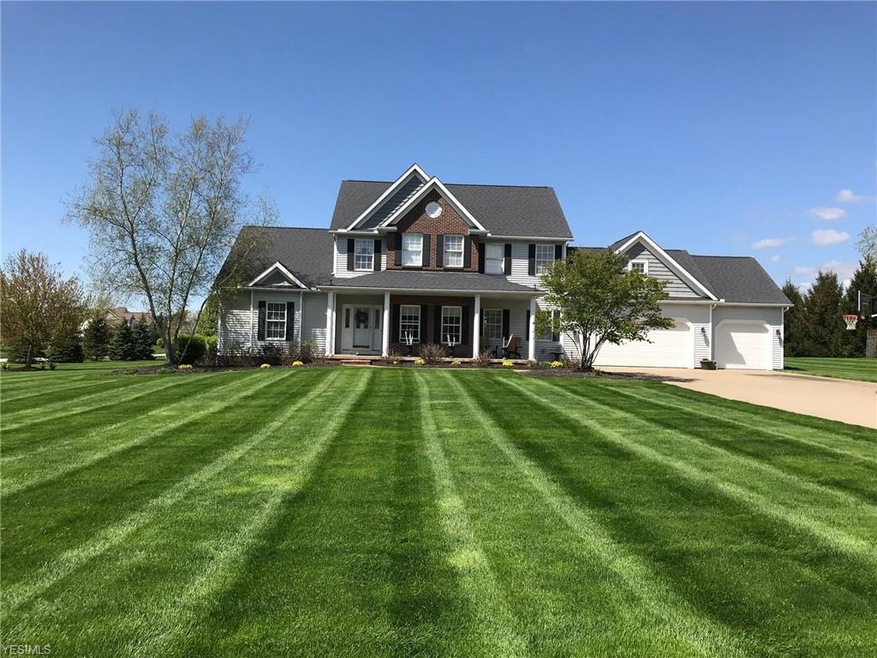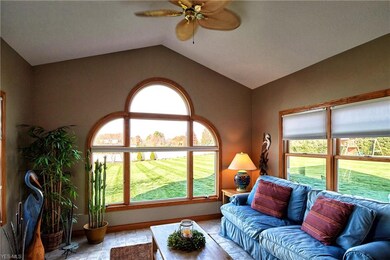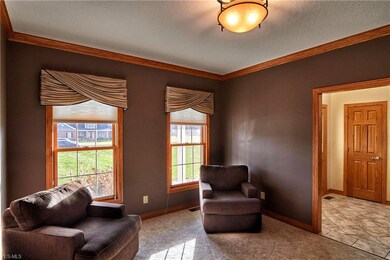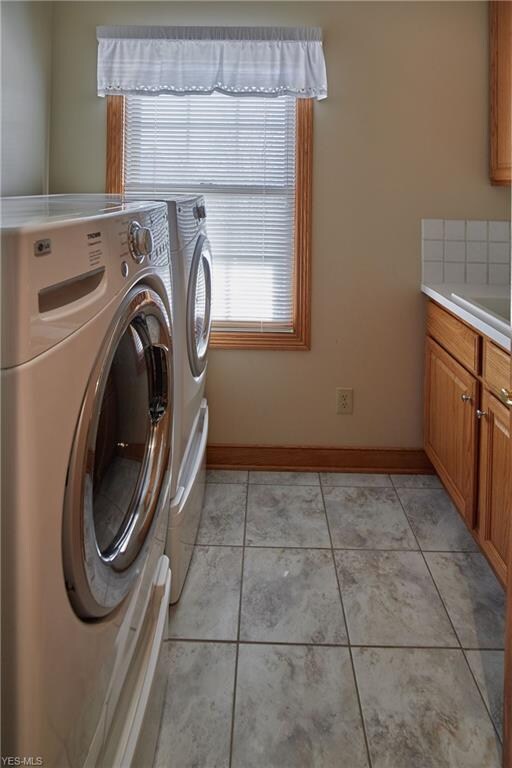
4231 Knollbrook Dr Norton, OH 44203
Highlights
- 1.5 Acre Lot
- 1 Fireplace
- 3 Car Attached Garage
- Norton Primary Elementary School Rated A-
- Corner Lot
- Patio
About This Home
As of April 2024This custom built home is sure to please! As you enter through this two story foyer your eye will catch the breathtaking views of this beautiful great room. Floor to ceiling fireplace surrounded by custom molding and stone. Abundance of windows to let the natural light flow through. The great room opens up to a gourmet kitchen with granite counter tops, center island w/seating for four and large pantry. All year round sunroom off the kitchen makes this area great for entertaining! Formal dinning room and first laundry. To make life even easier you have a private first floor master suite with vaulted ceilings. A glamour bath with double sinks that sits into granite tops. A large walk-in closet with plenty of room for two. A open staircase leads you to the loft area which would be great for a den/office. Two addition bedrooms and a full bath. This home also boasts reverse osmosis system and a 20x18 out building. On those great days sit outside on your new 20x30 concrete patio overlooking 1.51 acres of meticulously manicured grounds. Last but not least, feel safe as you pull into this oversized 3 car heated garage. This home is a MUST SEE! MOTIVATED SELLERS!
Home Details
Home Type
- Single Family
Est. Annual Taxes
- $4,689
Year Built
- Built in 2005
Lot Details
- 1.5 Acre Lot
- Lot Dimensions are 195x275
- Street terminates at a dead end
- Corner Lot
Home Design
- Brick Exterior Construction
- Asphalt Roof
- Vinyl Construction Material
Interior Spaces
- 2,960 Sq Ft Home
- 2-Story Property
- 1 Fireplace
Kitchen
- <<builtInOvenToken>>
- Range<<rangeHoodToken>>
- <<microwave>>
- Dishwasher
- Disposal
Bedrooms and Bathrooms
- 3 Bedrooms
Basement
- Basement Fills Entire Space Under The House
- Sump Pump
Home Security
- Home Security System
- Fire and Smoke Detector
Parking
- 3 Car Attached Garage
- Heated Garage
- Garage Drain
Outdoor Features
- Patio
Utilities
- Forced Air Heating and Cooling System
- Heating System Uses Gas
- Well
- Water Softener
- Septic Tank
Community Details
- Knollbrook Sub Community
Listing and Financial Details
- Assessor Parcel Number 4608483
Ownership History
Purchase Details
Home Financials for this Owner
Home Financials are based on the most recent Mortgage that was taken out on this home.Purchase Details
Home Financials for this Owner
Home Financials are based on the most recent Mortgage that was taken out on this home.Purchase Details
Home Financials for this Owner
Home Financials are based on the most recent Mortgage that was taken out on this home.Purchase Details
Home Financials for this Owner
Home Financials are based on the most recent Mortgage that was taken out on this home.Similar Homes in Norton, OH
Home Values in the Area
Average Home Value in this Area
Purchase History
| Date | Type | Sale Price | Title Company |
|---|---|---|---|
| Warranty Deed | $635,000 | American Title | |
| Survivorship Deed | $370,000 | Chicago Title Insurance Co | |
| Survivorship Deed | $298,500 | Cornerstone Real Estate Titl | |
| Survivorship Deed | $60,000 | Portage Lawyers Title |
Mortgage History
| Date | Status | Loan Amount | Loan Type |
|---|---|---|---|
| Open | $508,000 | New Conventional | |
| Previous Owner | $124,921 | New Conventional | |
| Previous Owner | $76,481 | New Conventional | |
| Previous Owner | $352,750 | New Conventional | |
| Previous Owner | $352,750 | New Conventional | |
| Previous Owner | $351,500 | New Conventional | |
| Previous Owner | $63,300 | Future Advance Clause Open End Mortgage | |
| Previous Owner | $304,917 | VA | |
| Previous Owner | $50,000 | Credit Line Revolving | |
| Previous Owner | $108,000 | Construction |
Property History
| Date | Event | Price | Change | Sq Ft Price |
|---|---|---|---|---|
| 04/22/2024 04/22/24 | Sold | $635,000 | -2.3% | $155 / Sq Ft |
| 02/26/2024 02/26/24 | Pending | -- | -- | -- |
| 11/14/2023 11/14/23 | Price Changed | $649,900 | -7.0% | $159 / Sq Ft |
| 11/02/2023 11/02/23 | For Sale | $699,000 | +88.9% | $170 / Sq Ft |
| 08/13/2019 08/13/19 | Sold | $370,000 | -2.6% | $125 / Sq Ft |
| 07/08/2019 07/08/19 | Pending | -- | -- | -- |
| 06/04/2019 06/04/19 | Price Changed | $379,900 | -5.0% | $128 / Sq Ft |
| 05/07/2019 05/07/19 | Price Changed | $399,900 | -5.8% | $135 / Sq Ft |
| 04/15/2019 04/15/19 | For Sale | $424,500 | -- | $143 / Sq Ft |
Tax History Compared to Growth
Tax History
| Year | Tax Paid | Tax Assessment Tax Assessment Total Assessment is a certain percentage of the fair market value that is determined by local assessors to be the total taxable value of land and additions on the property. | Land | Improvement |
|---|---|---|---|---|
| 2025 | $6,173 | $150,703 | $30,639 | $120,064 |
| 2024 | $6,173 | $150,703 | $30,639 | $120,064 |
| 2023 | $6,173 | $150,703 | $30,639 | $120,064 |
| 2022 | $5,934 | $118,959 | $24,126 | $94,833 |
| 2021 | $5,963 | $118,959 | $24,126 | $94,833 |
| 2020 | $5,569 | $118,960 | $24,130 | $94,830 |
| 2019 | $5,569 | $104,480 | $22,920 | $81,560 |
| 2018 | $5,476 | $104,480 | $22,920 | $81,560 |
| 2017 | $5,162 | $104,480 | $22,920 | $81,560 |
| 2016 | $5,162 | $90,230 | $22,920 | $67,310 |
| 2015 | $5,162 | $90,230 | $22,920 | $67,310 |
| 2014 | $5,114 | $90,230 | $22,920 | $67,310 |
| 2013 | $4,971 | $88,640 | $22,920 | $65,720 |
Agents Affiliated with this Home
-
Kelly LaMonica

Seller's Agent in 2024
Kelly LaMonica
Keller Williams Chervenic Rlty
(330) 730-9576
11 in this area
85 Total Sales
-
Kathy Burlas
K
Seller's Agent in 2019
Kathy Burlas
DeHOFF REALTORS
17 Total Sales
Map
Source: MLS Now
MLS Number: 4087043
APN: 46-08483
- 3905 Greenwich Rd
- 3931 Higgins Dr
- 0 Golf Course Dr
- 3883 Higgins Dr
- 3695 S Hametown Rd
- 3571 Greenwich Rd
- 4597 Rock Cut Rd
- 4185 Tapper Rd
- 3853 Easton Rd
- 3687 Brookside Dr
- 957 Devonwood Dr Unit 15
- 4623 Bliss Dr
- 90 Johnson Rd
- 3873 Croydon St
- 195 Morningview Ridge Cir
- 778 Longbrook Dr
- 0 Hartman Rd Unit 4383483
- 284 Kaylee Dr
- 3223 Weber Dr
- 314 Kaylee Dr






