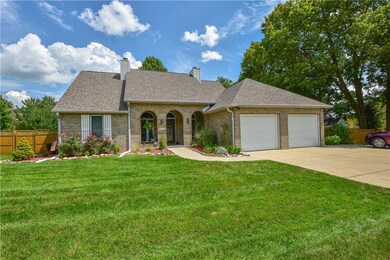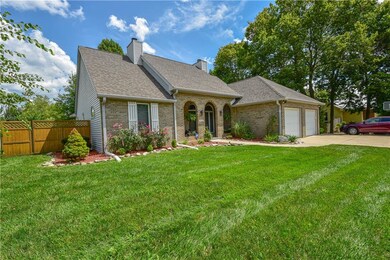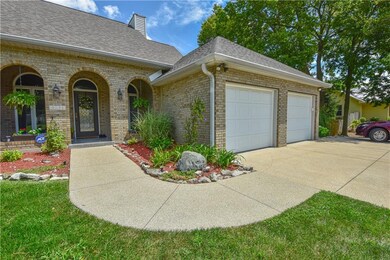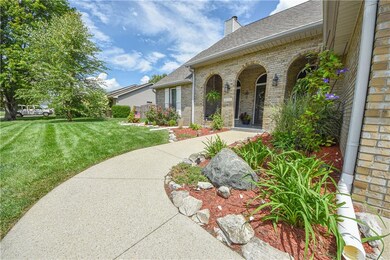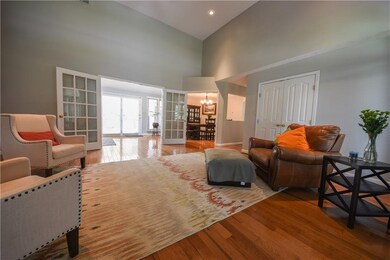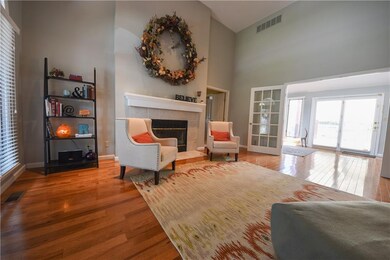
4231 River Rd Columbus, IN 47203
Highlights
- Vaulted Ceiling
- Ranch Style House
- Formal Dining Room
- Columbus North High School Rated A
- Wood Flooring
- Skylights
About This Home
As of October 2021Beautiful split bedroom floorplan, with dramatic vaulted ceiling upon entry. Home has been updated and newly painted throughout. Living room features a fireplace and sun room adjacent which overlooks a large deck in the rear. Large master suite features a whirlpool bath, separate shower, dual vanities and walk in closet complete with custom closet organizer. Second and third bedroom closets also include custom closet organizers. Finished basement features two large areas including a family room, bonus room, office and additional room great for a workout space or storage. Great Storage throughout. Walking and biking distance to Parkside School. This home is a must see!
Home Details
Home Type
- Single Family
Est. Annual Taxes
- $3,090
Year Built
- Built in 1992
Lot Details
- 0.31 Acre Lot
- Back Yard Fenced
Parking
- 2 Car Attached Garage
- Driveway
Home Design
- Ranch Style House
- Brick Exterior Construction
- Vinyl Siding
- Concrete Perimeter Foundation
Interior Spaces
- 3,438 Sq Ft Home
- Vaulted Ceiling
- Skylights
- Family Room with Fireplace
- Formal Dining Room
- Wood Flooring
Kitchen
- Oven
- Electric Cooktop
- Dishwasher
Bedrooms and Bathrooms
- 3 Bedrooms
- Walk-In Closet
Finished Basement
- Partial Basement
- Sump Pump
- Crawl Space
Home Security
- Radon Detector
- Fire and Smoke Detector
Outdoor Features
- Outdoor Storage
- Playground
Utilities
- Forced Air Heating and Cooling System
- Heating System Uses Gas
- Gas Water Heater
Community Details
- Sims Homestead Subdivision
Listing and Financial Details
- Assessor Parcel Number 039501440000100005
Ownership History
Purchase Details
Home Financials for this Owner
Home Financials are based on the most recent Mortgage that was taken out on this home.Purchase Details
Purchase Details
Map
Similar Homes in Columbus, IN
Home Values in the Area
Average Home Value in this Area
Purchase History
| Date | Type | Sale Price | Title Company |
|---|---|---|---|
| Warranty Deed | $350,000 | None Available | |
| Warranty Deed | $192,500 | -- | |
| Warranty Deed | $190,000 | -- |
Property History
| Date | Event | Price | Change | Sq Ft Price |
|---|---|---|---|---|
| 07/18/2022 07/18/22 | Rented | $2,500 | 0.0% | -- |
| 05/24/2022 05/24/22 | Price Changed | $2,500 | -10.7% | $1 / Sq Ft |
| 03/07/2022 03/07/22 | For Rent | $2,800 | 0.0% | -- |
| 10/01/2021 10/01/21 | Sold | $350,000 | -5.4% | $102 / Sq Ft |
| 09/07/2021 09/07/21 | Pending | -- | -- | -- |
| 08/19/2021 08/19/21 | For Sale | $369,900 | -- | $108 / Sq Ft |
Tax History
| Year | Tax Paid | Tax Assessment Tax Assessment Total Assessment is a certain percentage of the fair market value that is determined by local assessors to be the total taxable value of land and additions on the property. | Land | Improvement |
|---|---|---|---|---|
| 2024 | $3,863 | $340,800 | $77,100 | $263,700 |
| 2023 | $3,782 | $332,000 | $77,100 | $254,900 |
| 2022 | $7,452 | $329,200 | $77,100 | $252,100 |
| 2021 | $3,096 | $268,900 | $52,400 | $216,500 |
| 2020 | $3,090 | $268,900 | $52,400 | $216,500 |
| 2019 | $2,631 | $246,100 | $52,400 | $193,700 |
| 2018 | $3,105 | $237,900 | $52,400 | $185,500 |
| 2017 | $2,628 | $240,600 | $50,400 | $190,200 |
| 2016 | $2,614 | $238,100 | $50,400 | $187,700 |
| 2014 | $2,583 | $231,400 | $50,400 | $181,000 |
Source: MIBOR Broker Listing Cooperative®
MLS Number: 21807943
APN: 03-95-01-440-000.100-005
- 4232 Bunting Ln
- 4146 Roselawn Ave
- 4120 Ridgeway Ave
- 933 Hummingbird Ln
- 3705 River Rd
- 3695 Woodfield Place
- 961 Parkside Dr
- 650 North St
- 3414 Rost Dr
- 1707 Rocky Ford Rd
- 3730 Cheyenne Ct
- 0 River Rd
- 3221 Washington St
- 3165 Sycamore Dr
- 1936 Broadmoor Ln
- 426 Tipton Ln
- 3389 Grant Ct
- 3748 Pawnee Trail
- 2940 Washington St
- 2231 Reston Ln

